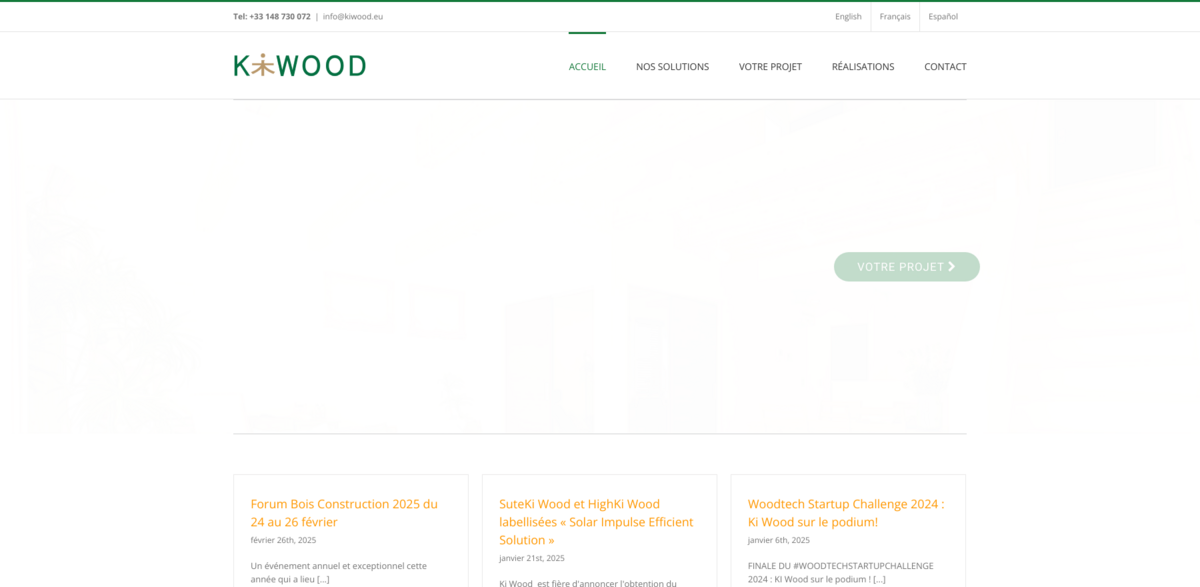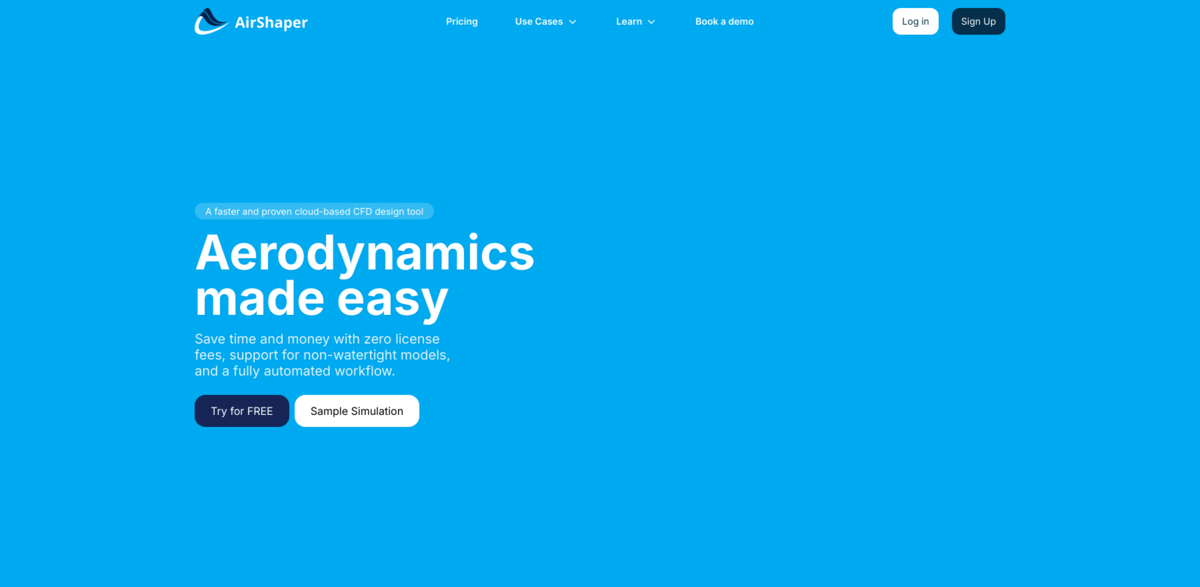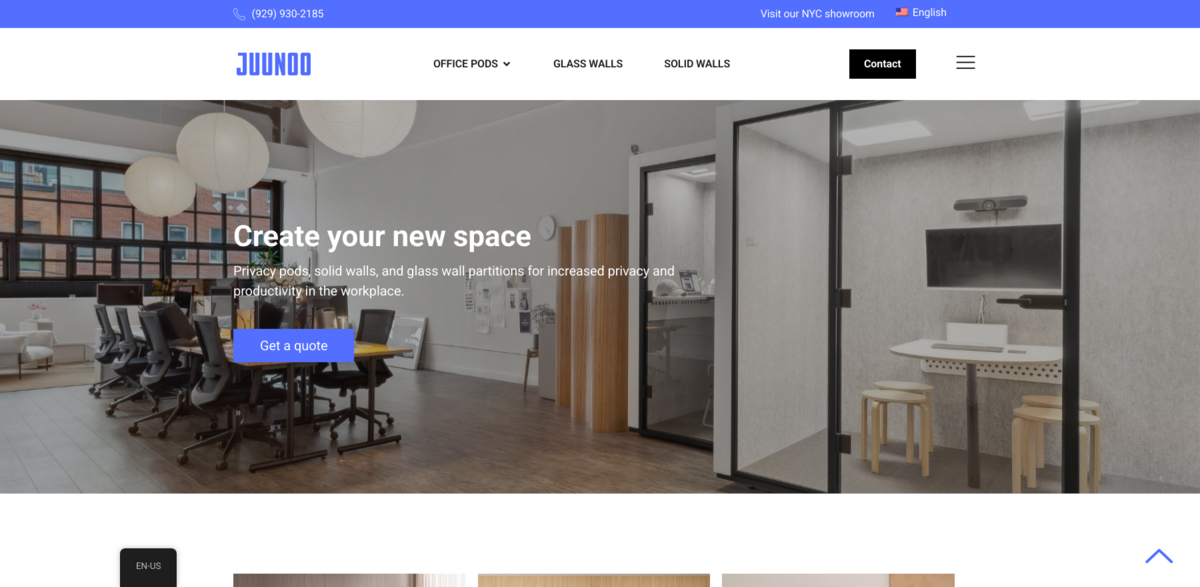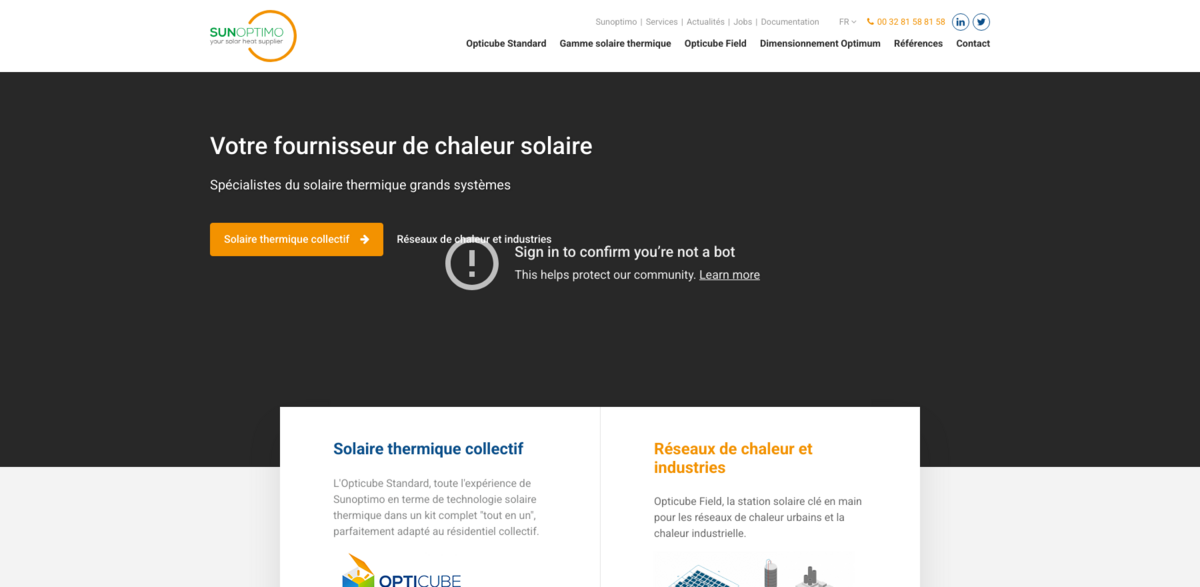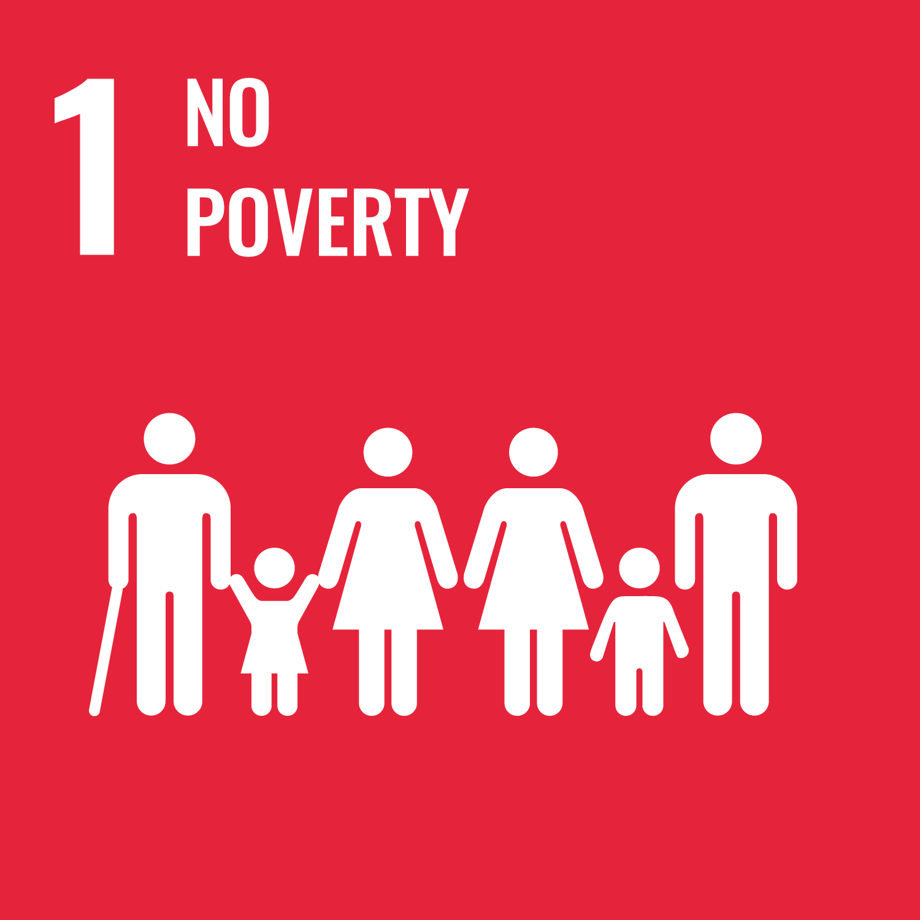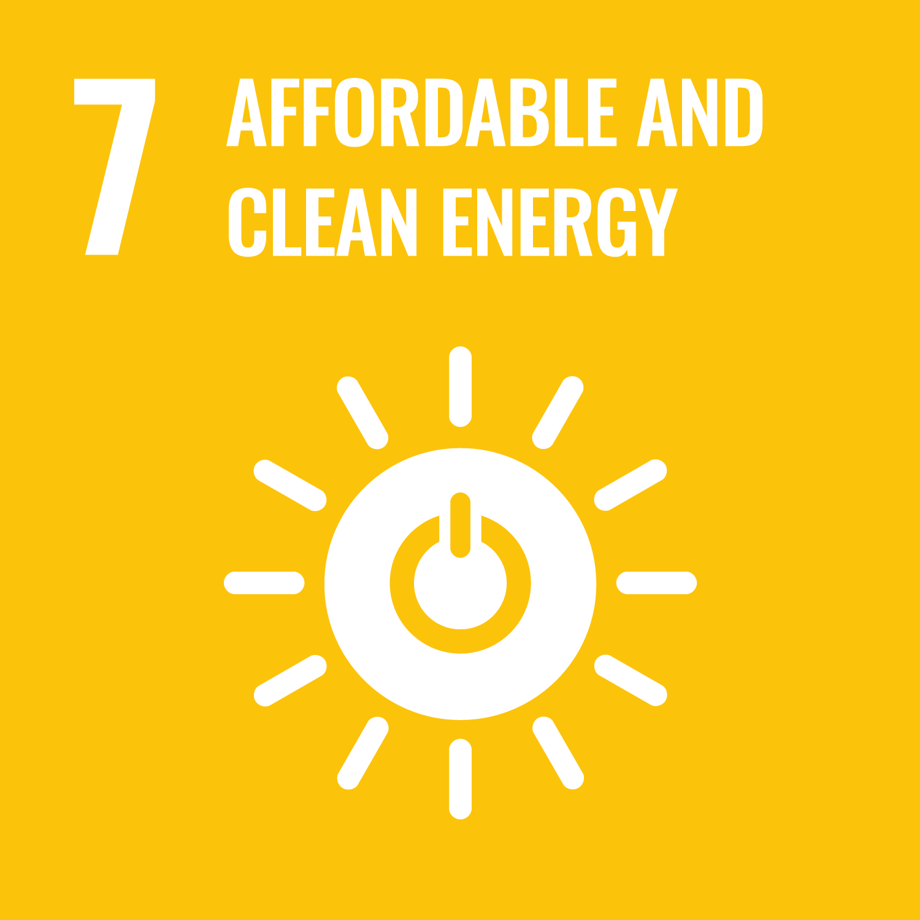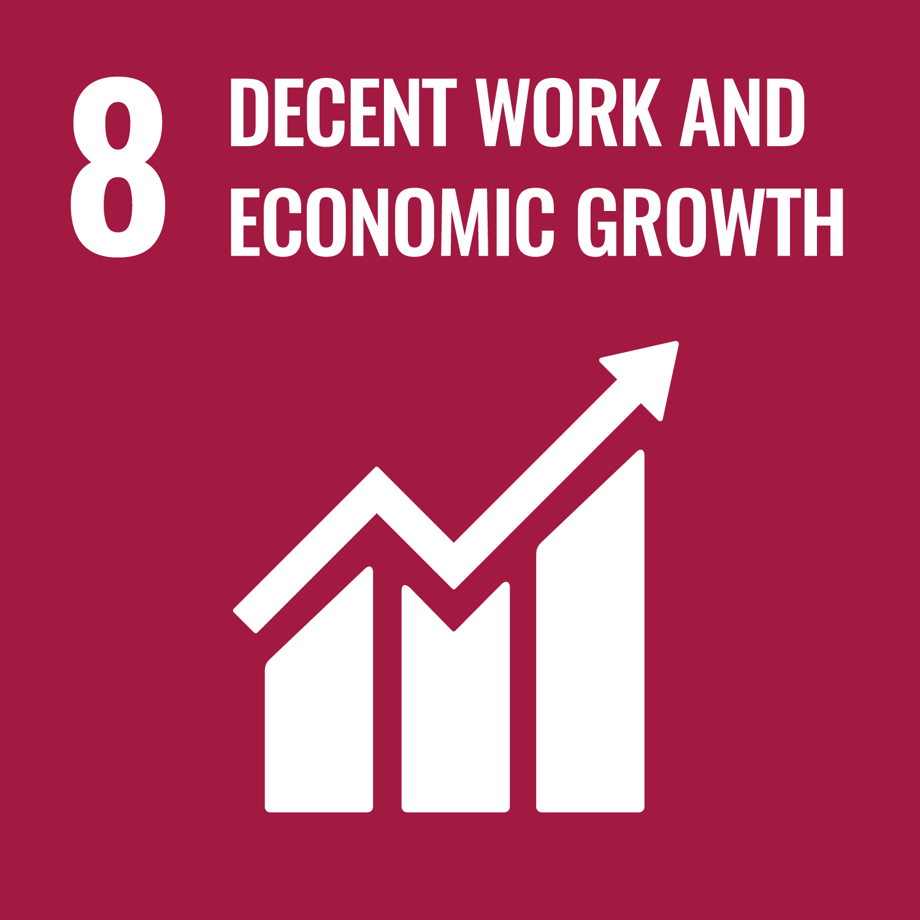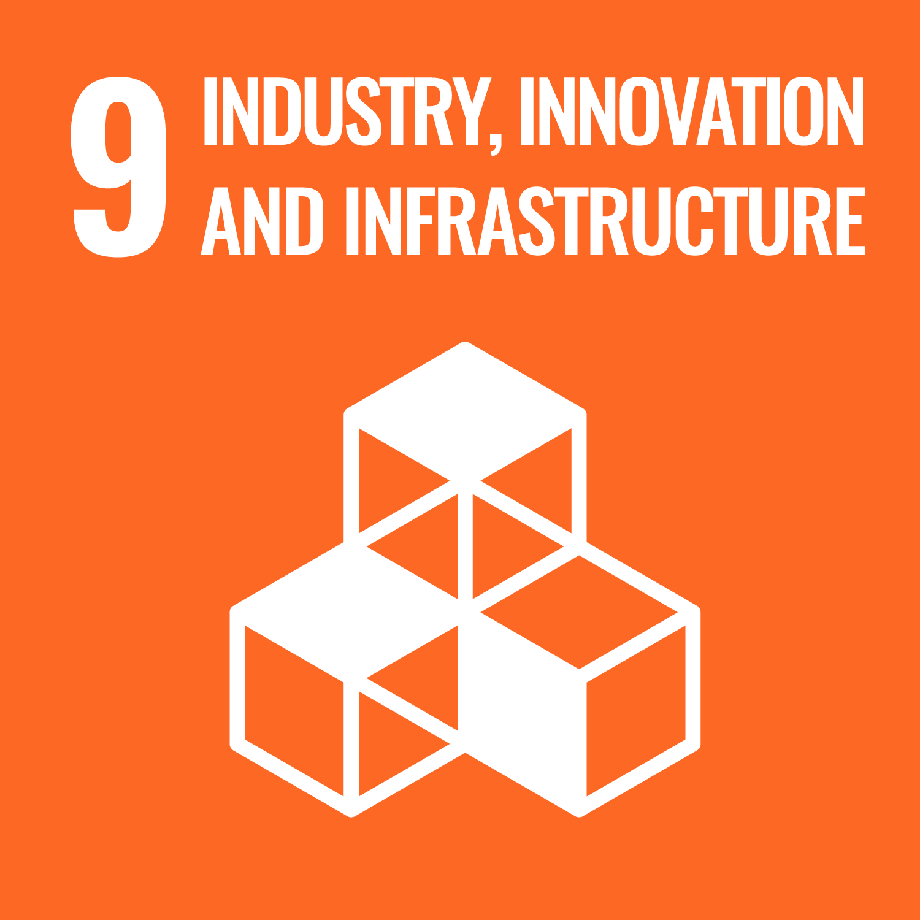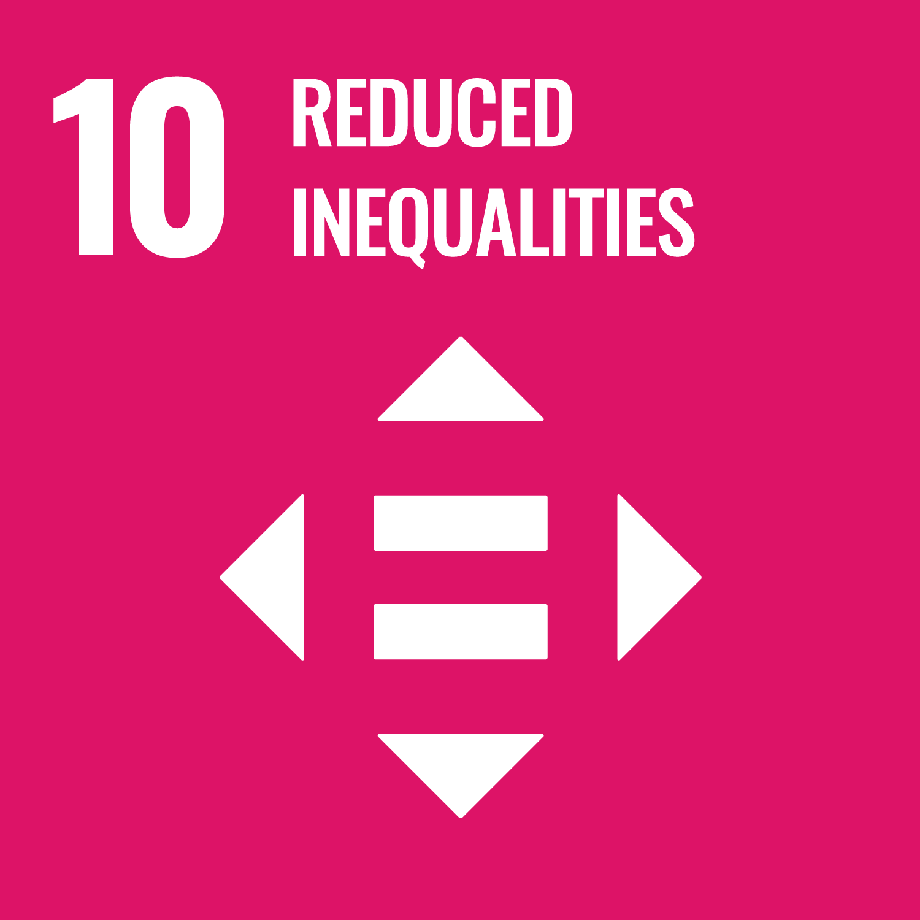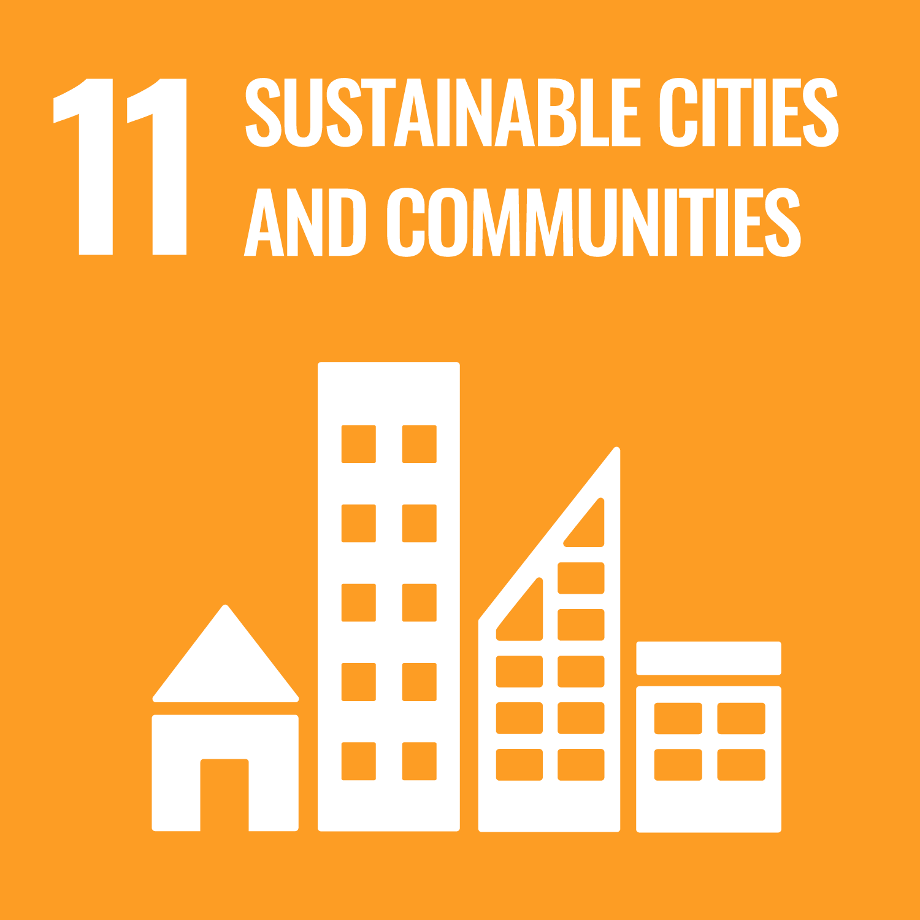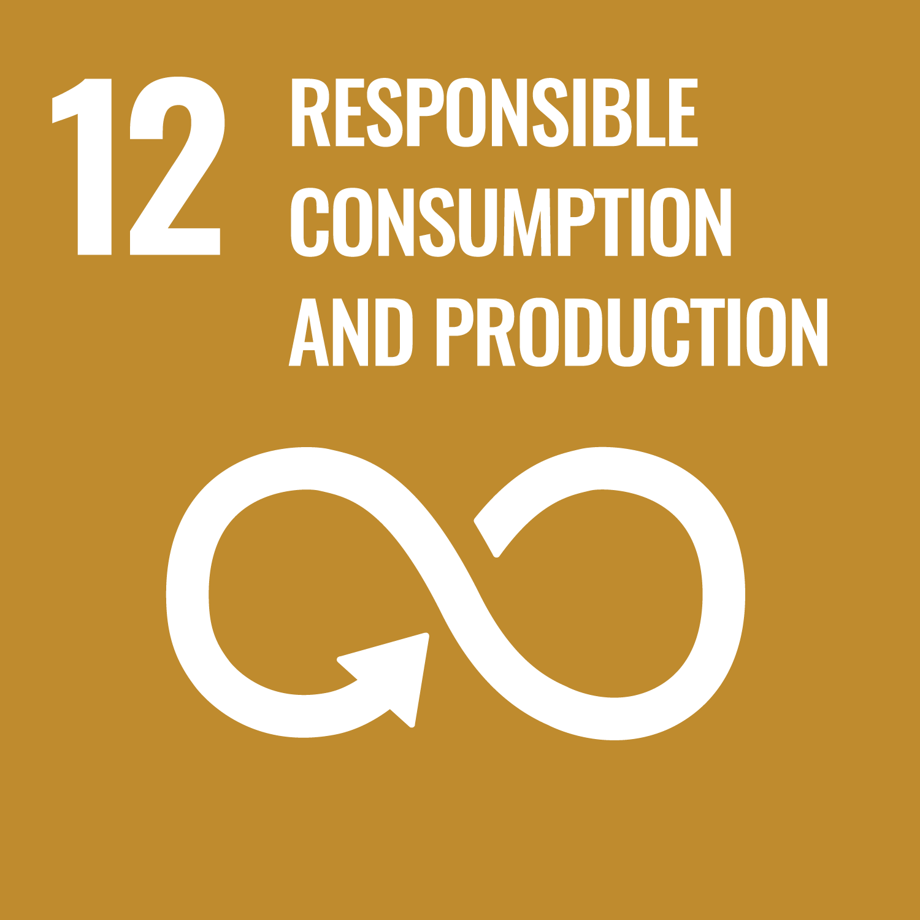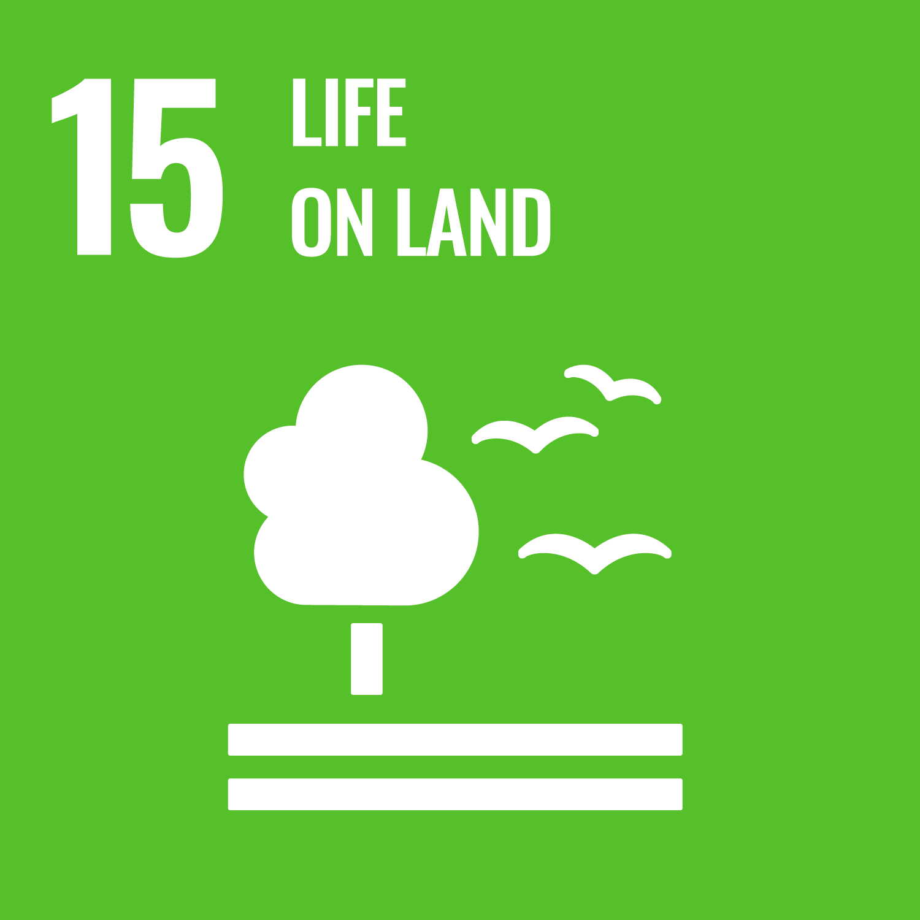What is the Ki Wood Project?
Ki Wood is all about wooden construction, but not just any wooden construction. It’s a clever system inspired by Japanese tradition, where glued-laminated timber posts and beams are assembled using invisible steel connectors—no screws, no nuts. This off-site manufactured solution is designed to be ultra-simple and quick to put together, even if you’re not a construction pro. Born from a passion for wood and sparked by a wooden house extension back in 2013, Ki Wood has grown into a full-fledged system that can handle everything from cozy house extensions to buildings soaring up to 10 stories or more. And the best part? These structures can be dismantled and reassembled, making them flexible and future-proof.
Main Benefits of Ki Wood
Here’s why Ki Wood stands out:
- Construct a two-story, 260 m² wooden house in just 3 days with a team of 4.
- Over 100,000 projects completed in Japan since 1950 using this concept.
- Certified by CSTB in Europe with approvals ETA-14/0216 and ETE 22/0770.
- Structures can reach up to R+10 floors and beyond.
- All systems are demountable, reusable, and support circular construction.
- Wood sourced from sustainably managed European forests, favoring short supply chains.
- Supports low-energy and passive building designs, promoting energy savings and even energy production.
Modularity and Flexibility at Its Core
Ki Wood’s modular design means the structures can evolve with your needs. Whether it’s a small cabin, an office, or a high-rise residential building, the system adapts. The components fit together like Lego blocks, allowing for quick assembly and disassembly. This flexibility isn’t just about convenience—it’s about creating buildings that can change, move, and grow as life demands. Nomadic constructions? Absolutely. Exhibition spaces, emergency housing, or family homes that can be relocated or reconfigured? Ki Wood’s got it covered.
Ecological and Sustainable Construction
Wood is a noble material, and Ki Wood takes full advantage of its ecological benefits. The wood used is mainly spruce or Douglas fir, with ongoing tests for hardwoods like beech from French forests, which offer greater mechanical strength. The entire process emphasizes clean construction sites with perfect waste management. By using bio-sourced complementary materials and favoring short supply chains, Ki Wood supports an economic and ecological approach that reduces carbon footprints and promotes sustainability.
Durability, Quality, and Modern Aesthetics
Ki Wood doesn’t just build structures; it crafts quality and durability. The glued laminated timber posts and beams are designed to last, sourced from sustainably managed forests. The system combines simplicity with modernity—wooden elements serve both structural and decorative purposes, allowing architects and clients to highlight the natural beauty of wood. The result? Clean, modern designs that are adaptable and built to stand the test of time.
Project Impact on Sustainable Development Goals (SDGs)
- SDG 7: Affordable and Clean Energy – through low-energy and passive building designs.
- SDG 9: Industry, Innovation, and Infrastructure – innovative off-site manufacturing and modular construction.
- SDG 11: Sustainable Cities and Communities – adaptable, reusable, and demountable buildings.
- SDG 12: Responsible Consumption and Production – use of sustainably sourced materials and circular construction principles.
- SDG 13: Climate Action – reducing carbon footprint with low-carbon wooden structures.
- SDG 15: Life on Land – sourcing wood from sustainably managed forests.
Ki Wood’s Vision for the Future
Ki Wood is more than just a construction system—it’s a vision for how buildings can be made smarter, greener, and more adaptable. By combining Japanese craftsmanship with modern technology, it offers a solution that’s quick to assemble, easy to modify, and kind to the planet. Whether it’s a family home, a commercial space, or a high-rise, Ki Wood structures embrace the beauty and well-being of wood, while meeting the demands of today’s sustainable construction challenges. It’s about creating spaces that not only shelter but also inspire and evolve with their users.

