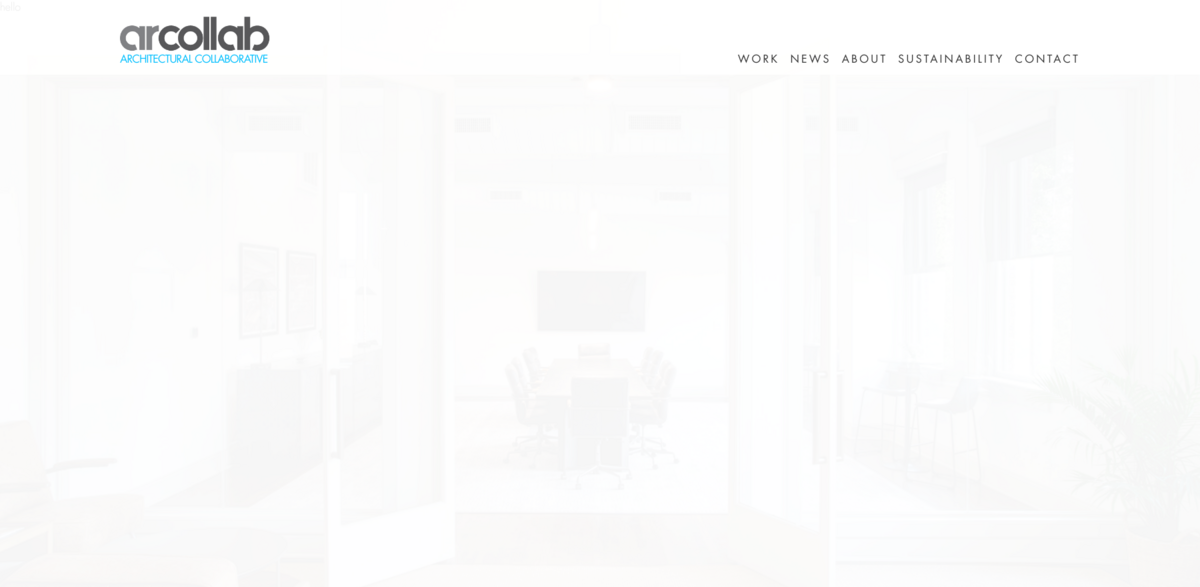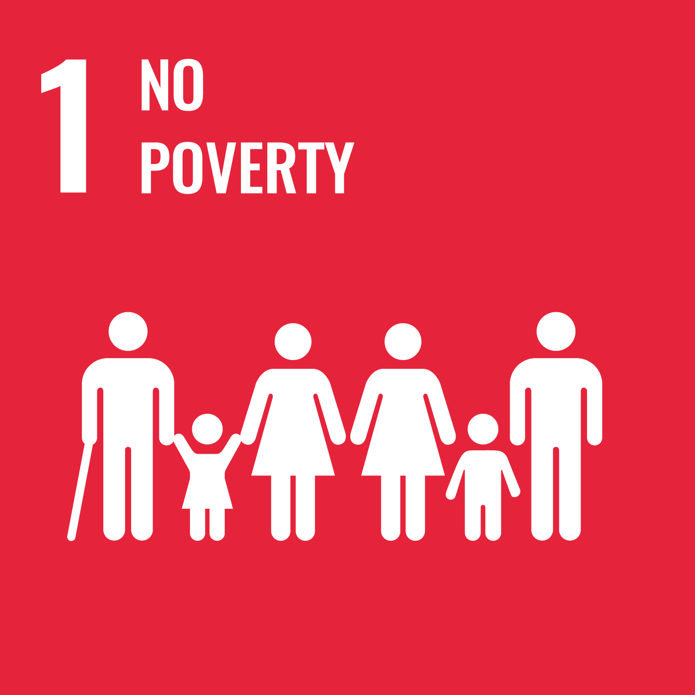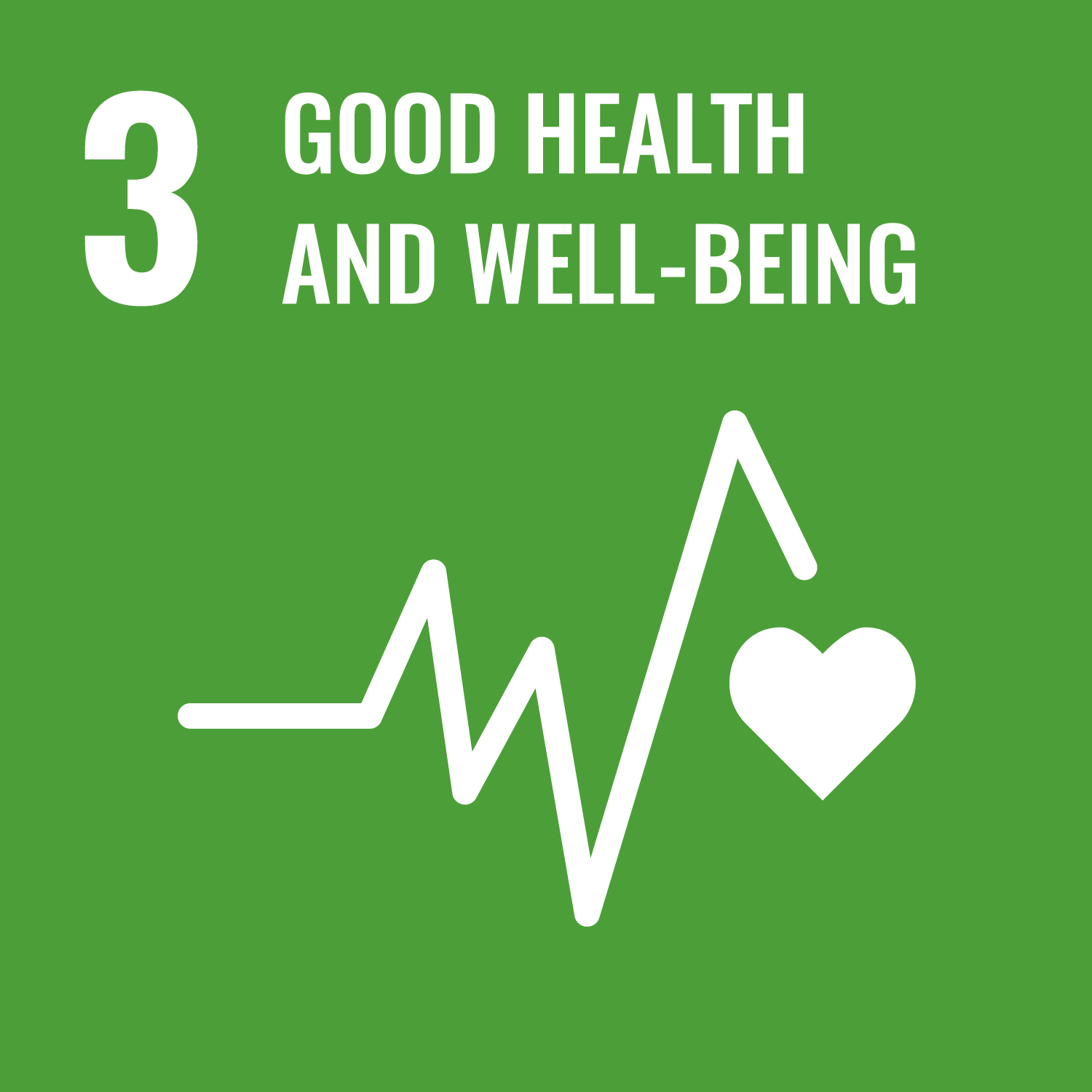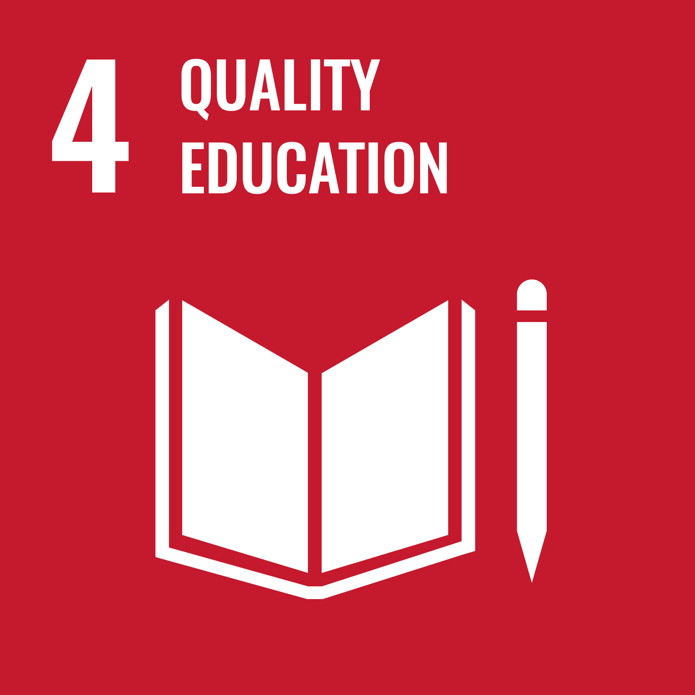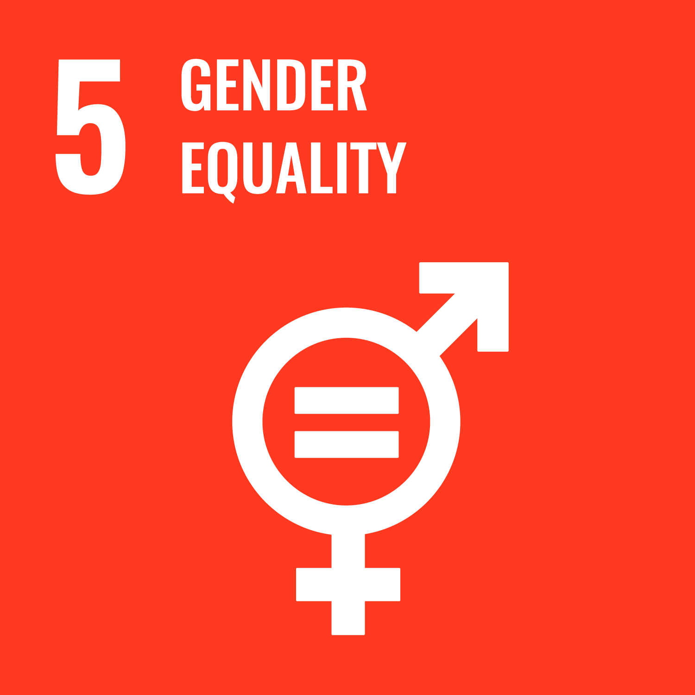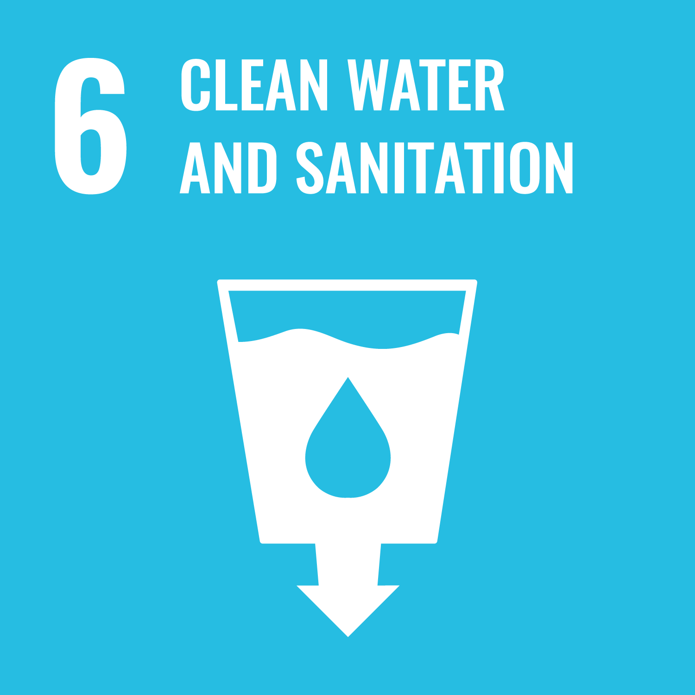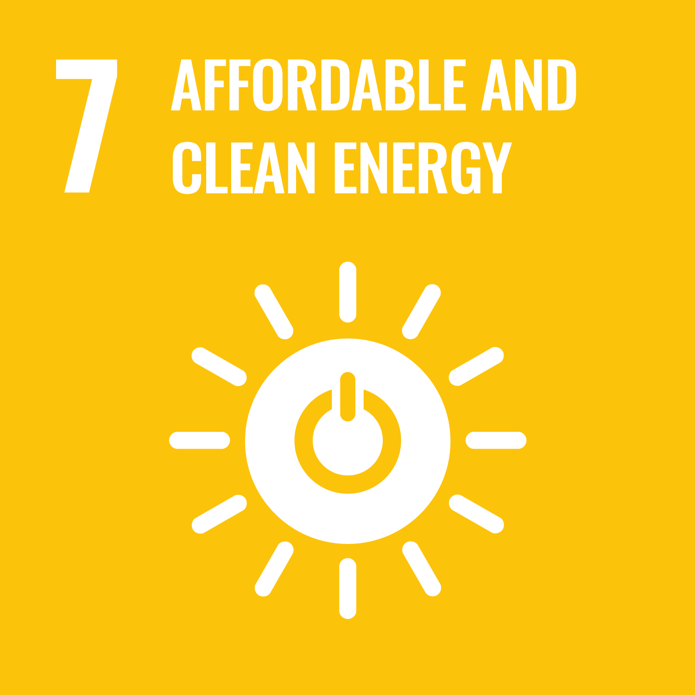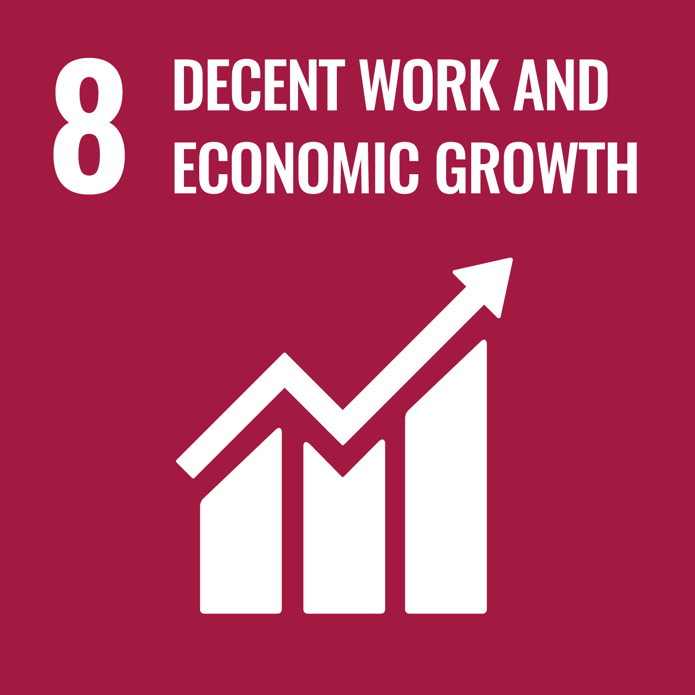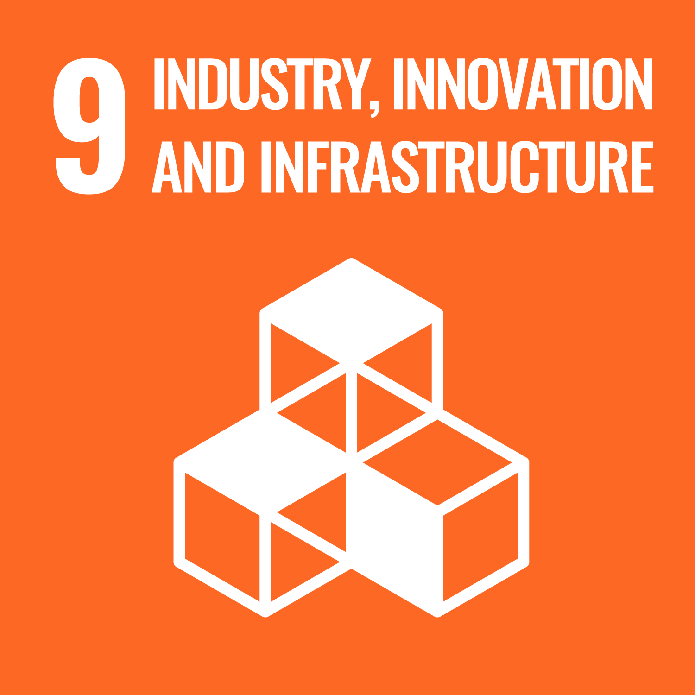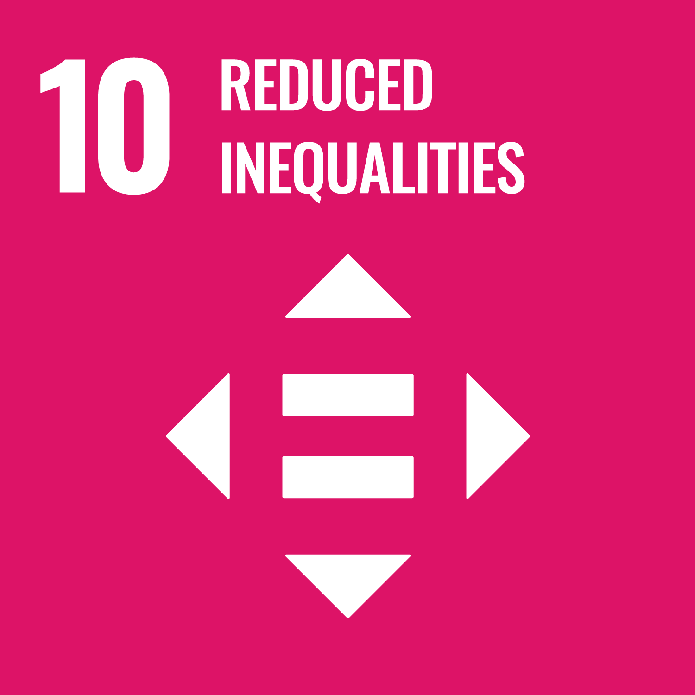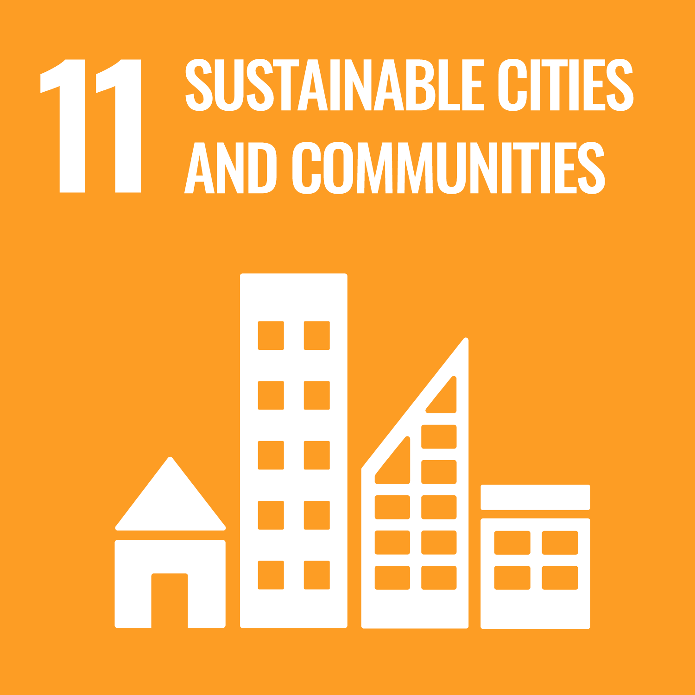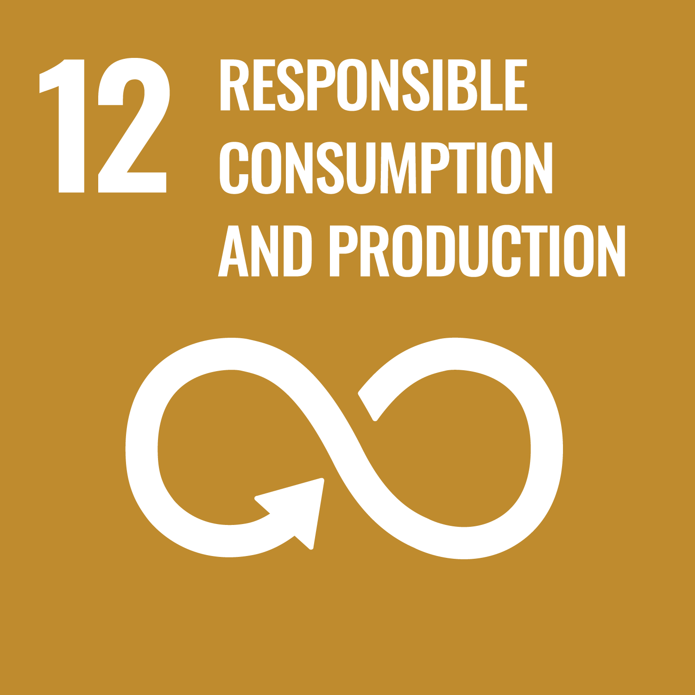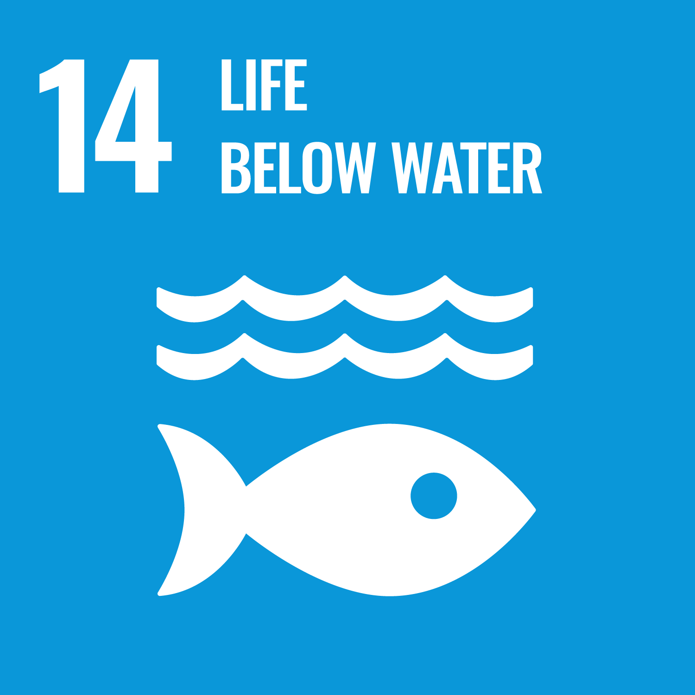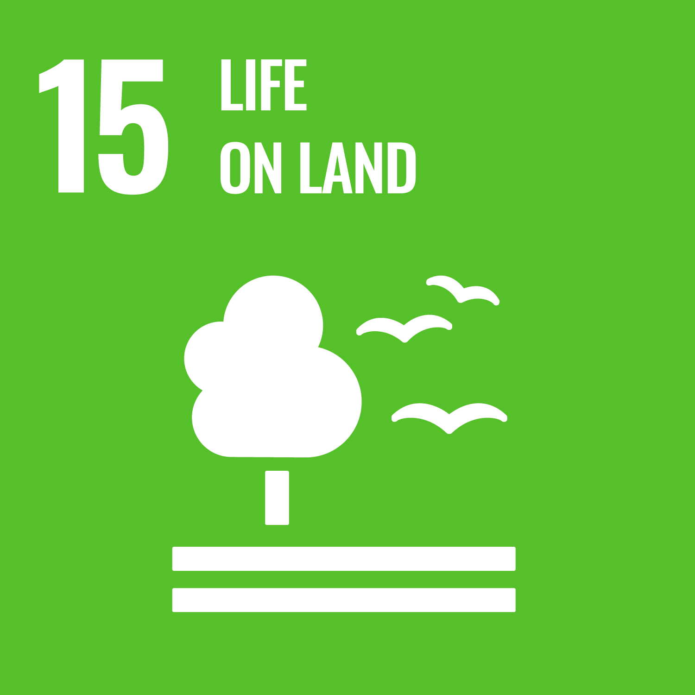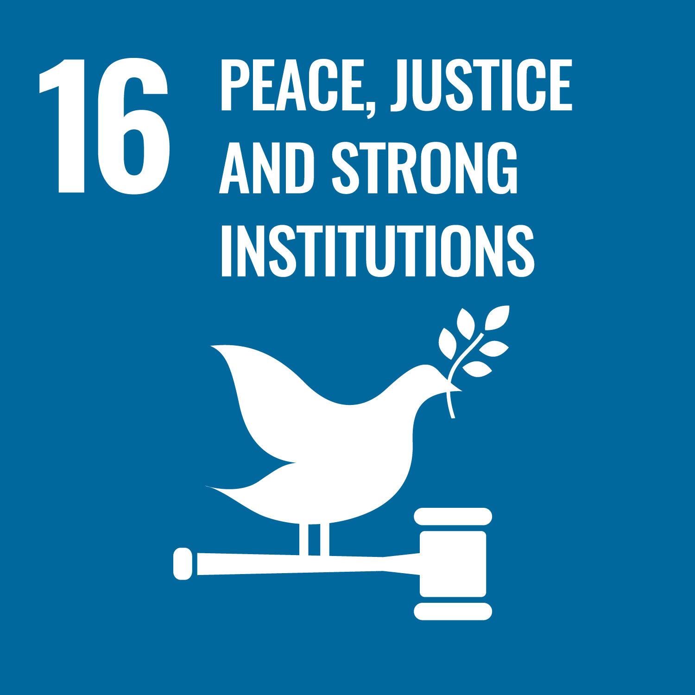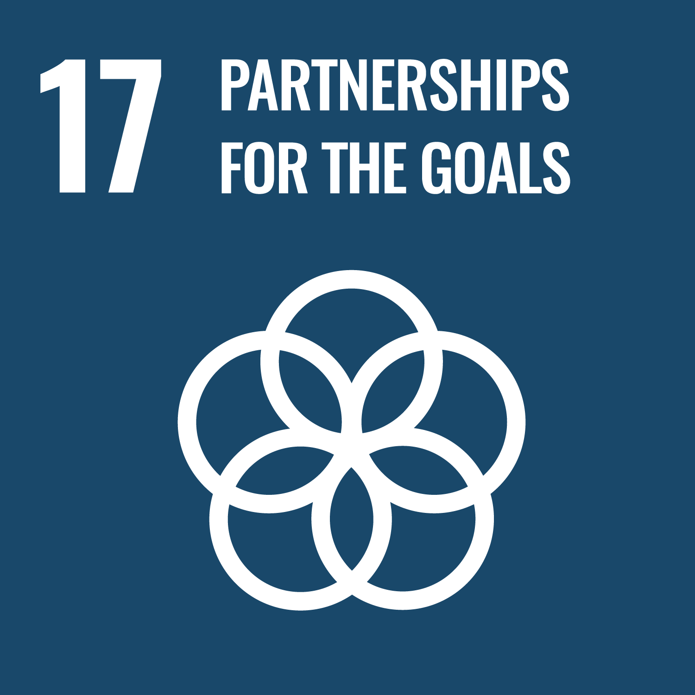What is the Architectural Collaborative Project?
The Architectural Collaborative is a dynamic design and planning initiative based in Athens, Georgia, that brings together expertise in architecture, sustainable building, and historic preservation. Located at 1328 Prince Avenue, Second Floor, this project focuses on creating innovative spaces that blend modern design with adaptive reuse principles. Whether it’s commercial, public, or residential, the work here reflects a commitment to thoughtful, purposeful architecture that respects both the past and the future.
Main Benefits of the Project
At its core, the Architectural Collaborative project offers a range of benefits that make it stand out in the architecture and design industry. Here are some key figures and facts that highlight its impact:
- BCorp score of 105.9, showcasing strong social and environmental performance
- Expertise in sustainable building practices that reduce environmental footprint
- Focus on historic preservation and adaptive reuse, breathing new life into old structures
- Specialized in public library design, enhancing community access to knowledge
- Comprehensive interior design services that complement architectural vision
Exploring Sustainable Building Practices
Sustainability isn’t just a buzzword here—it’s a guiding principle. The project integrates eco-friendly materials and energy-efficient systems to minimize environmental impact. From reducing waste during construction to optimizing building performance, every step is carefully planned. This approach not only benefits the planet but also creates healthier, more comfortable spaces for occupants. It’s about designing with intention and responsibility.
Historic Preservation and Adaptive Reuse
One of the standout features of this project is its dedication to preserving historic structures. Instead of tearing down old buildings, the team embraces adaptive reuse—transforming them into functional, modern spaces while maintaining their unique character. This method honors the past, supports sustainability by reducing new construction, and often revitalizes communities. It’s architecture that tells a story, bridging generations through design.
Modern Design Meets Community Needs
The project doesn’t just focus on aesthetics; it’s deeply rooted in serving the community. Modern design elements are thoughtfully integrated to enhance usability and accessibility. Public spaces, especially libraries, are crafted to be welcoming hubs that encourage learning and connection. Residential and commercial projects alike prioritize user experience, blending style with practicality. It’s design that truly works for people.
Project Impact on Sustainable Development Goals (SDGs)
- SDG 11: Sustainable Cities and Communities – promoting inclusive, safe, resilient, and sustainable urban spaces
- SDG 9: Industry, Innovation, and Infrastructure – fostering innovation in building design and construction
- SDG 12: Responsible Consumption and Production – emphasizing sustainable resource use and waste reduction
- SDG 13: Climate Action – implementing strategies to reduce carbon footprint and enhance energy efficiency
- SDG 15: Life on Land – preserving cultural heritage and promoting sustainable land use
Connecting Through Design and Collaboration
The Architectural Collaborative thrives on teamwork and open communication. By bringing together diverse talents and perspectives, the project fosters creativity and innovation. This collaborative spirit extends beyond the design studio, engaging clients and communities in meaningful dialogue. It’s a process that values input, adapts to needs, and ultimately delivers spaces that resonate on multiple levels. In the end, it’s about building more than just structures—it’s about building relationships and lasting impact.

