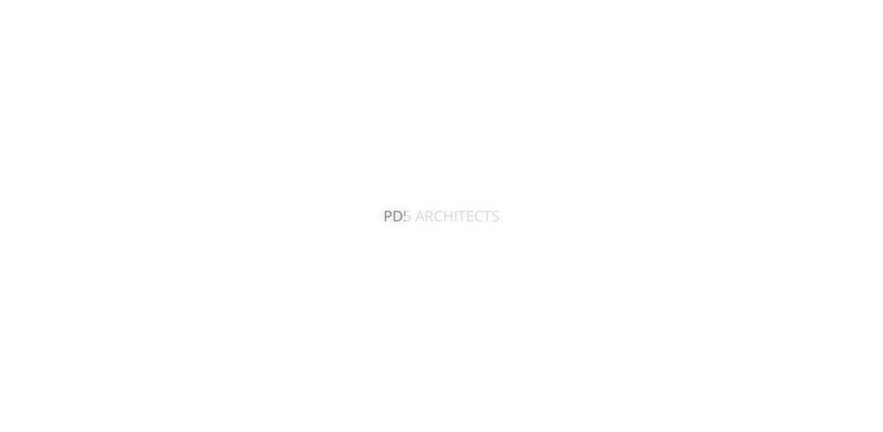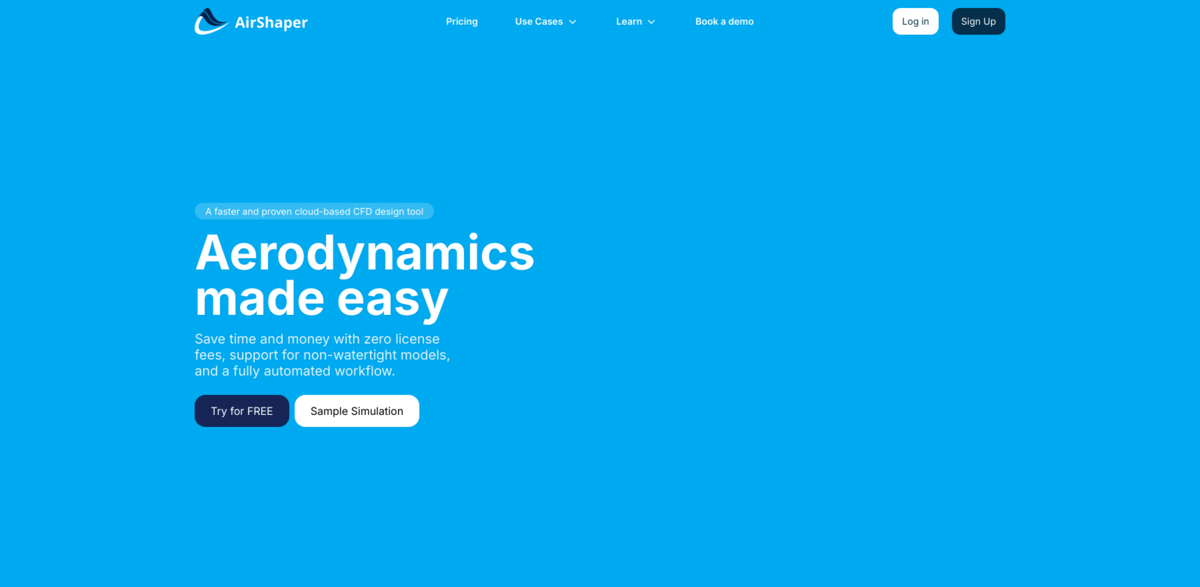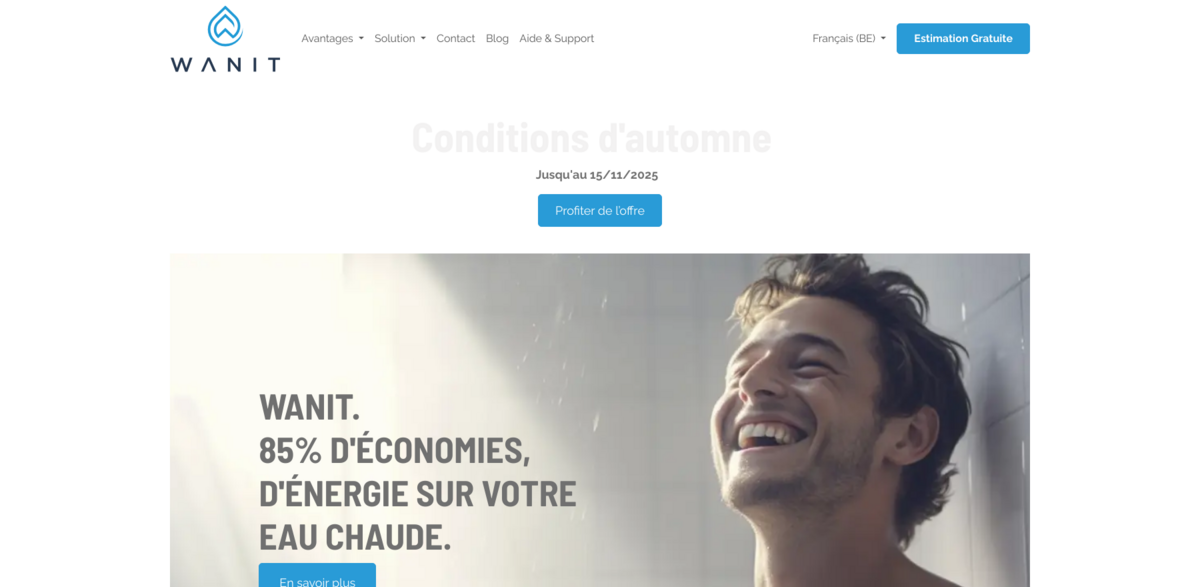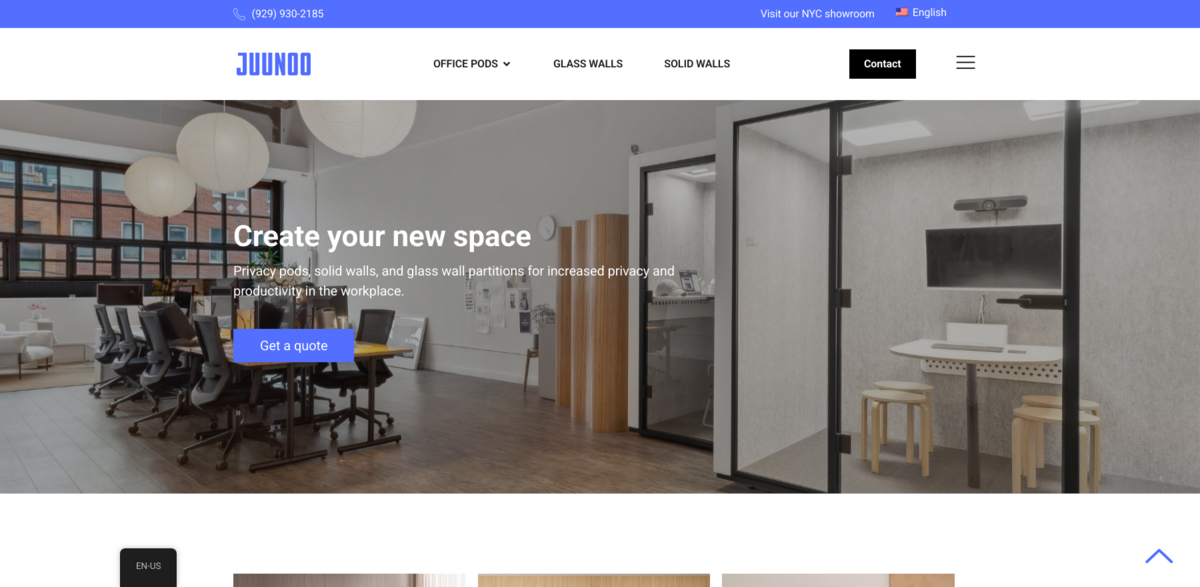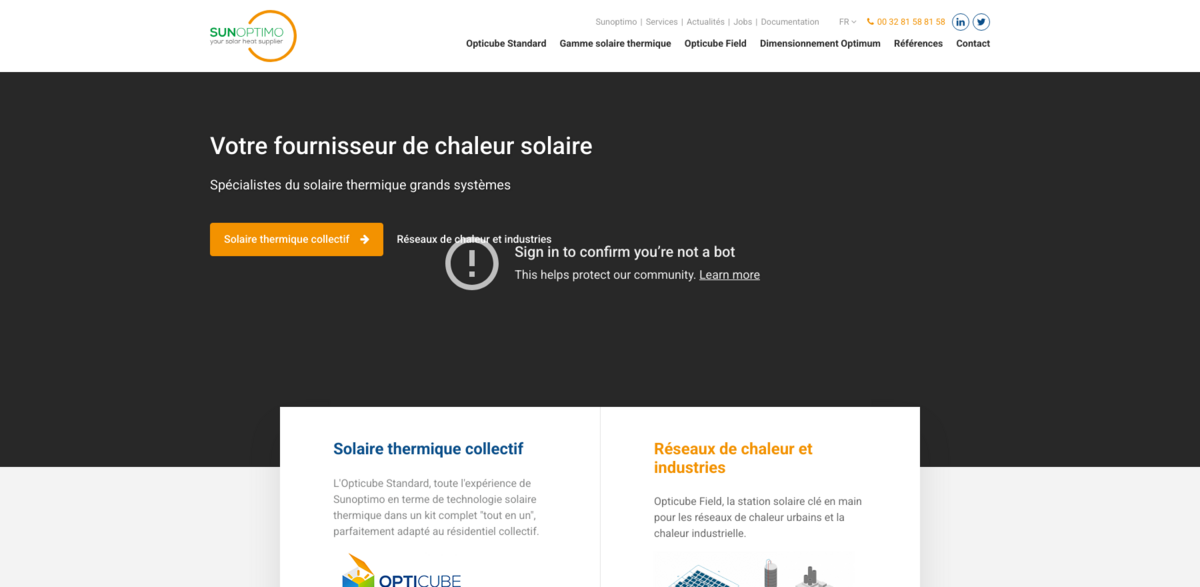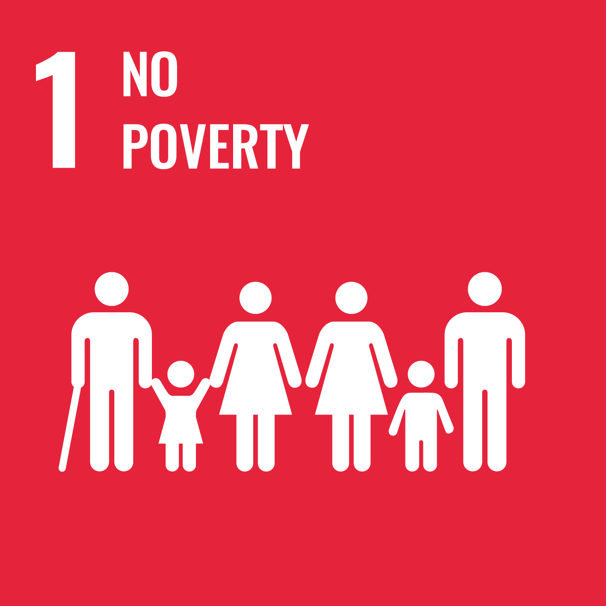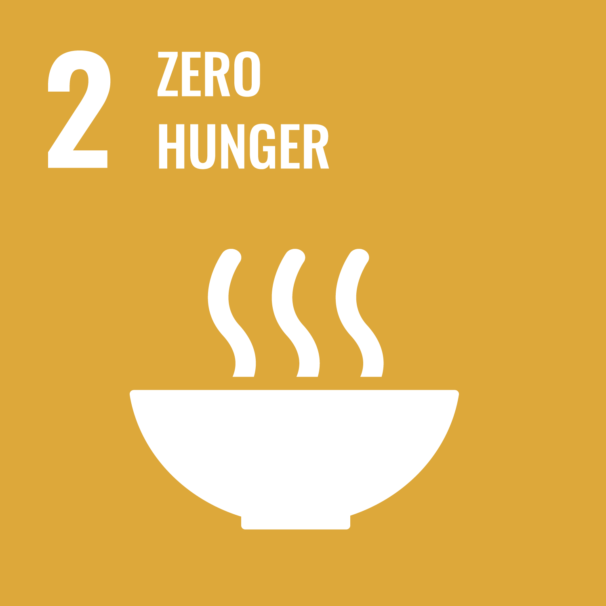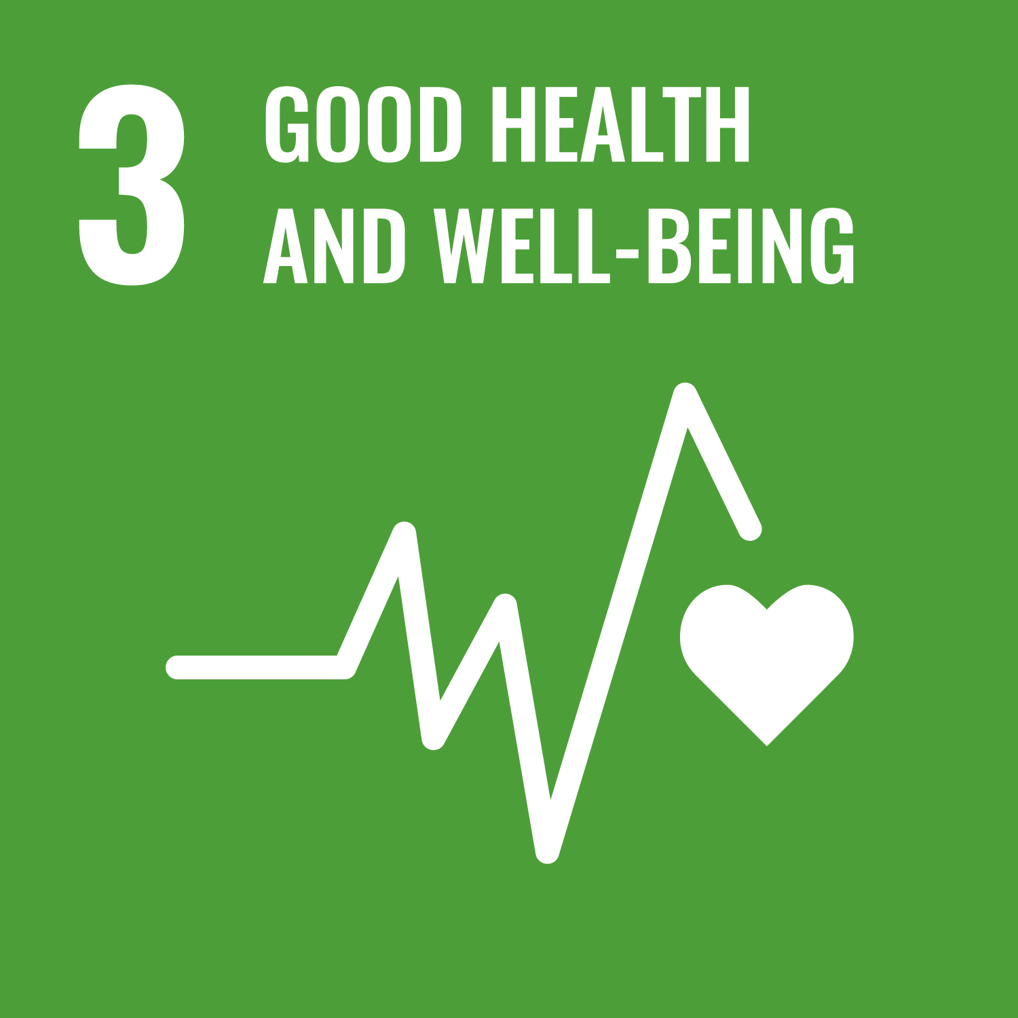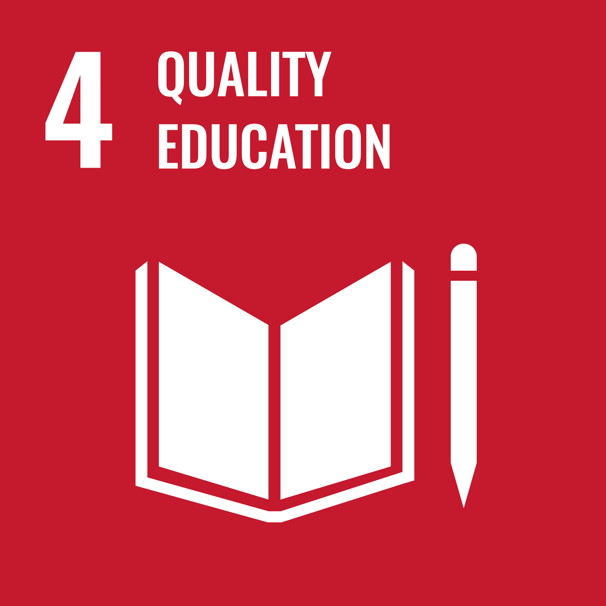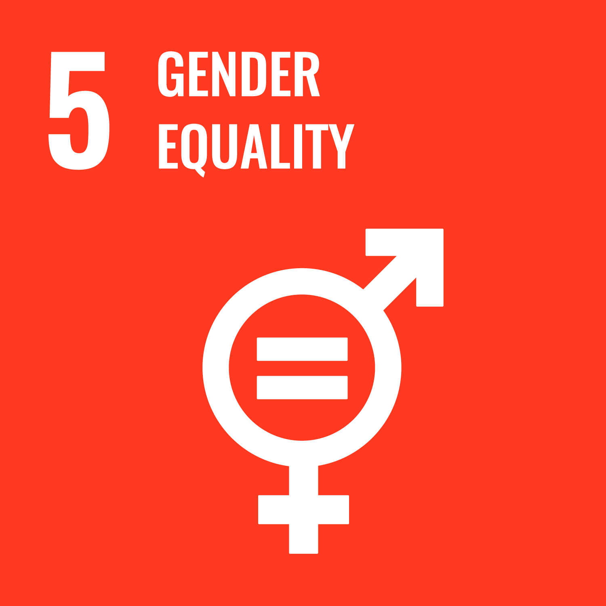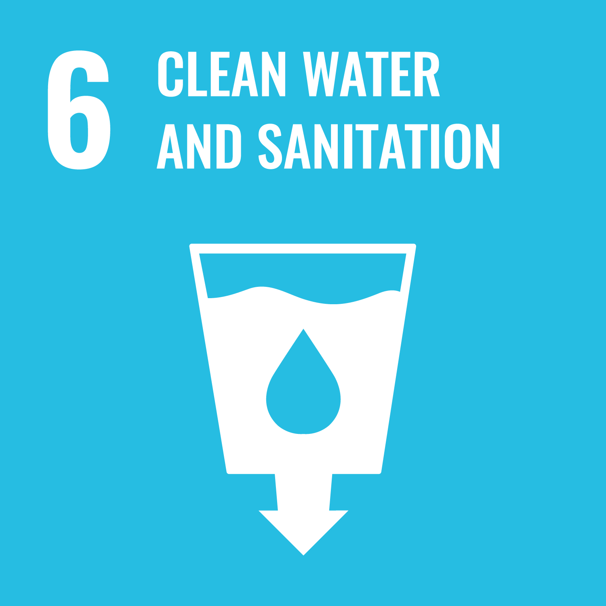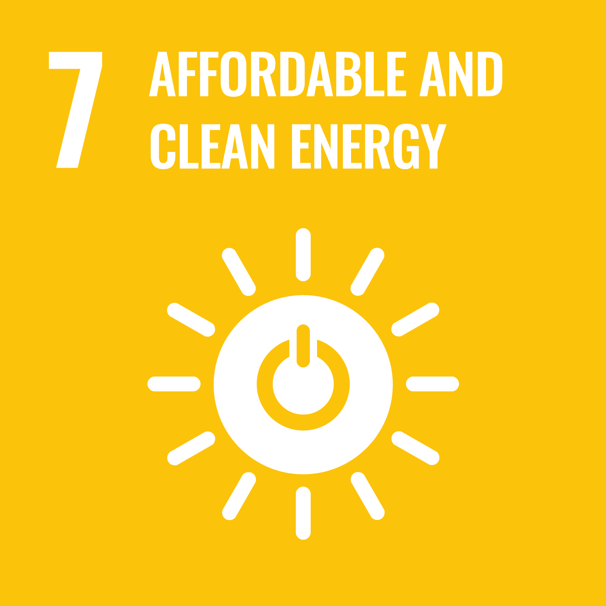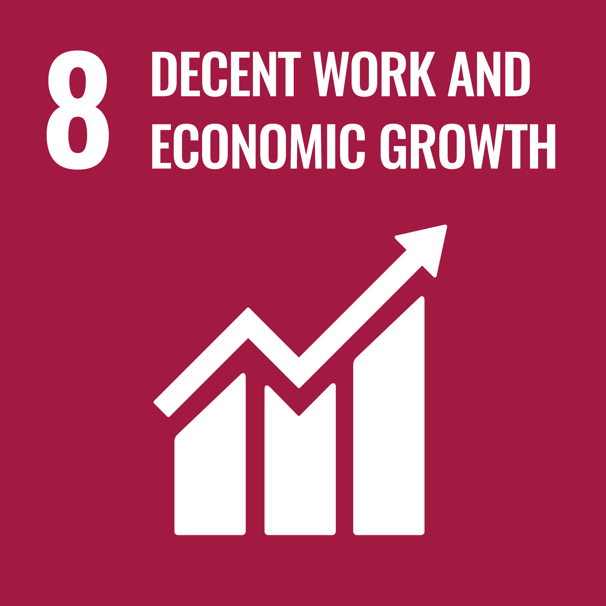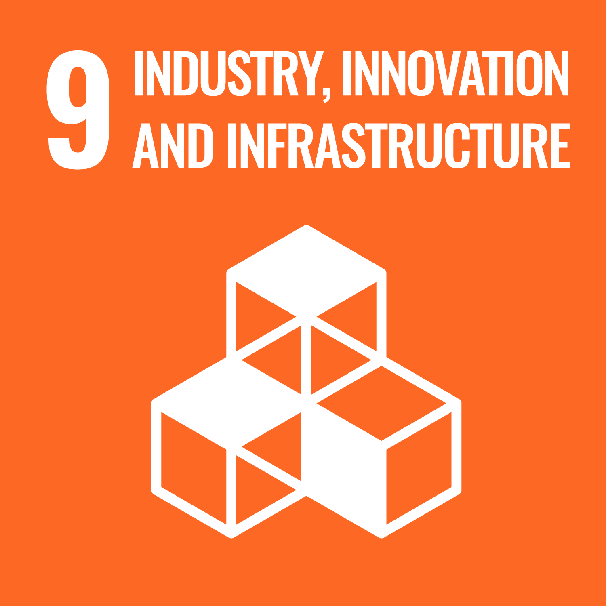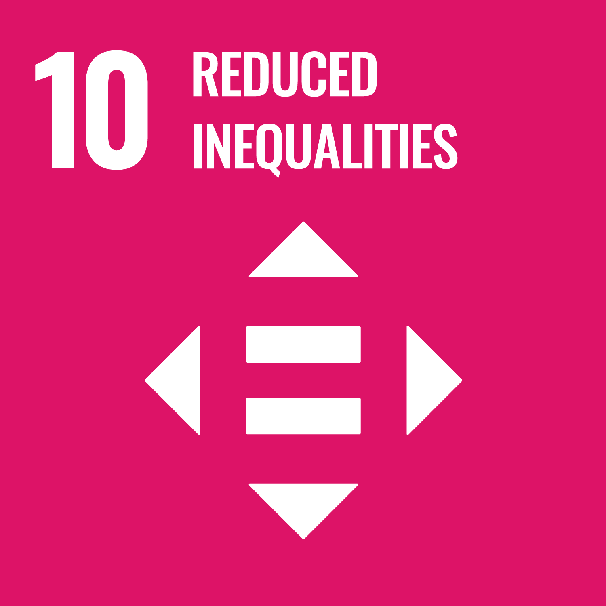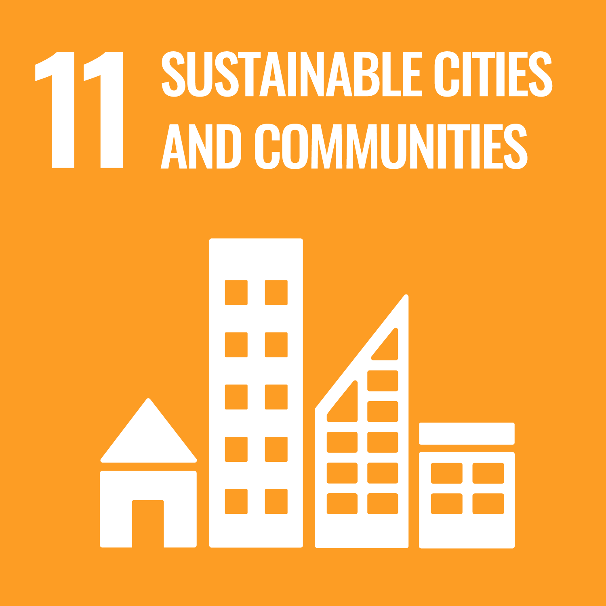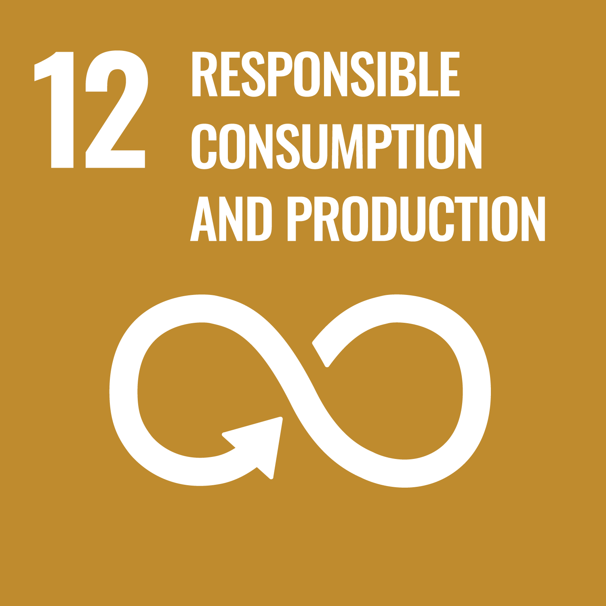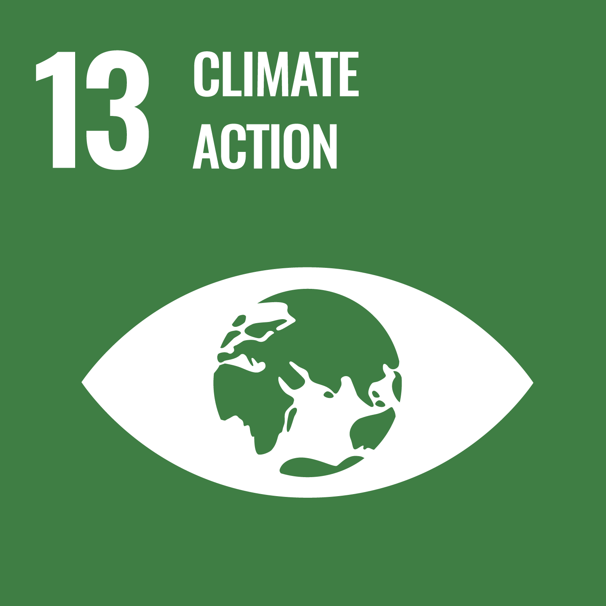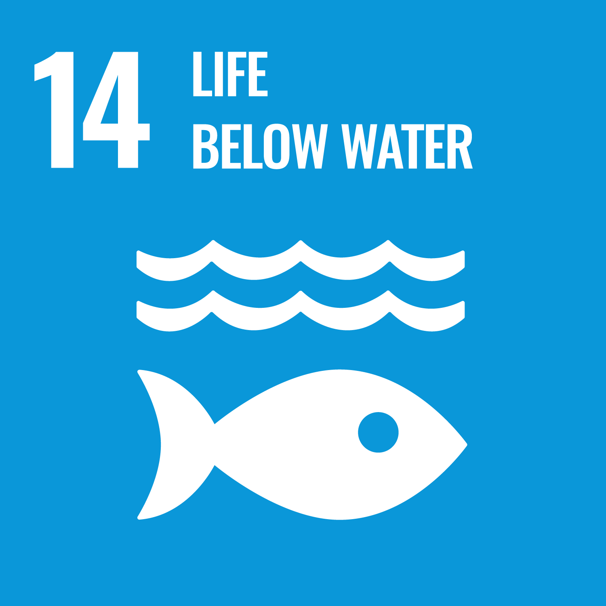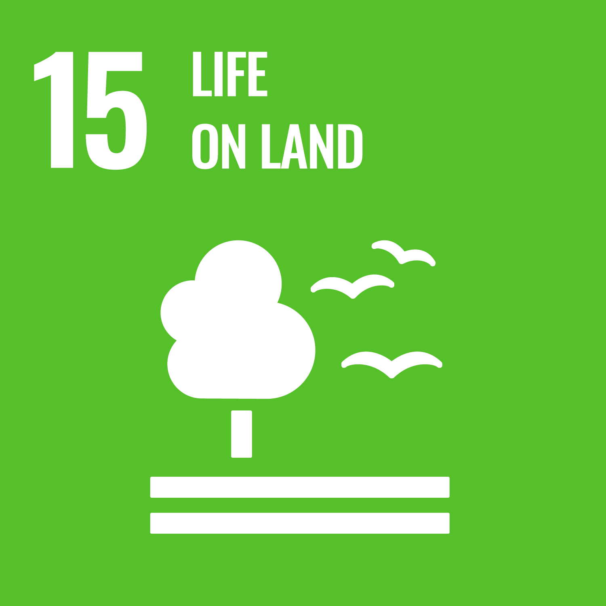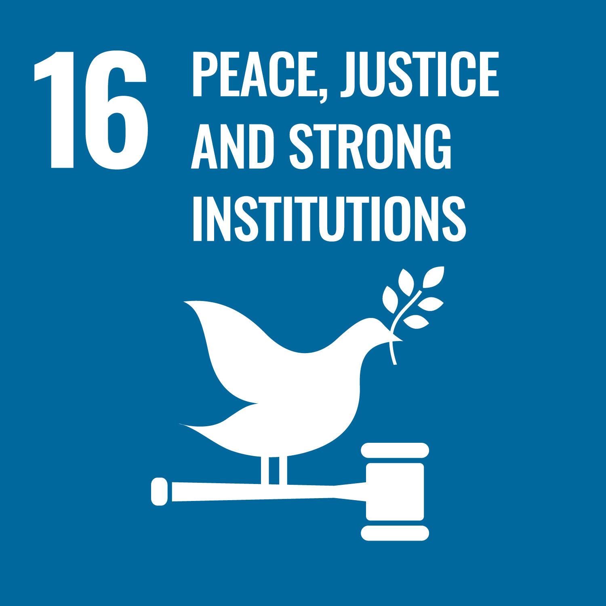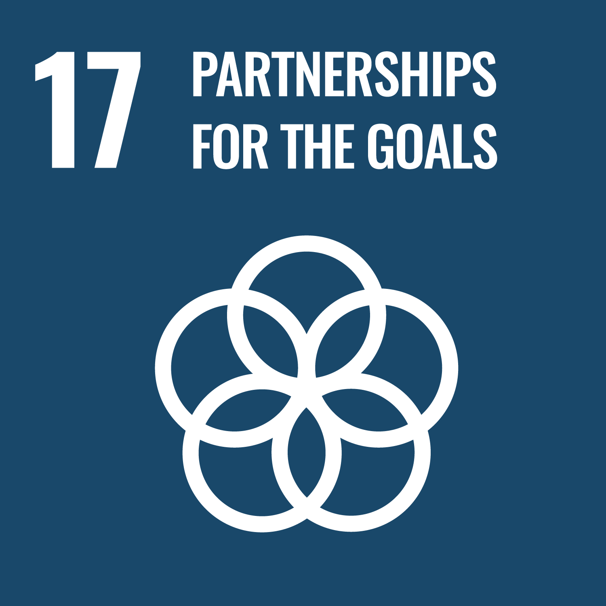What the Projects Are About
The projects include THE LOOP, SKY GARDENS, and KORSOER WATERSPORTS CENTER. Each one reflects a deep passion for architecture and a commitment to solving the challenges that come with creating spaces that truly work—not just for the client, but for users and the surrounding community as well. From the very start, constructional details are carefully considered to avoid costly changes later on. It’s about blending creativity with practicality, right from the get-go.
Main Benefits of the Projects
These projects stand out because they:
- Combine form and function with realism and quality
- Offer architectural expressions that naturally interact with customer needs
- Innovatively integrate environment and functionality
- Maintain consistent seriousness and quality, whether the project is small or over 50,000 m²
- Ensure the final result balances architectural expression, quality, and functionality
The Studio’s Philosophy on Architecture
At the heart of these projects lies a studio philosophy that values more than just aesthetics. It’s about creating architecture that solves real issues. The approach is holistic—considering the customer, the users, and the community. This means every detail, from design to construction, is thoughtfully planned early on to prevent expensive fixes later. It’s a blend of passion and precision that drives every project forward.
Consistency Across All Projects
Whether it’s a small addition or a massive project spanning over 50,000 m², the same approach applies. The studio treats every task with equal seriousness and commitment to quality. This consistency ensures that every project, regardless of size, carries the same seal of excellence. It’s a promise that the architectural expression and the functionality will always meet high standards.
Innovative Integration of Environment and Functionality
The architectural expression in these projects isn’t just about looks. It’s about creating a natural interaction between the environment and the building’s function. This means designing spaces that feel right in their surroundings while serving the needs of those who use them. It’s a thoughtful integration that elevates both the form and the purpose of the architecture.
Project Impact on Sustainable Development Goals (SDGs)
- SDG 11: Sustainable Cities and Communities – promoting inclusive, safe, resilient, and sustainable urban spaces
- SDG 9: Industry, Innovation, and Infrastructure – fostering innovation and sustainable infrastructure development
- SDG 13: Climate Action – incorporating environmentally conscious design to reduce carbon footprint
- SDG 3: Good Health and Well-being – creating spaces that support the health and well-being of users and communities
Final Thoughts on the Studio’s Approach
The projects showcase a studio that doesn’t just design buildings but crafts experiences. It’s about balancing creativity with real-world needs, ensuring every detail is purposeful. The approach is serious yet flexible, innovative yet grounded in quality and functionality. In the end, it’s architecture that speaks to people, communities, and the environment—all at once.

