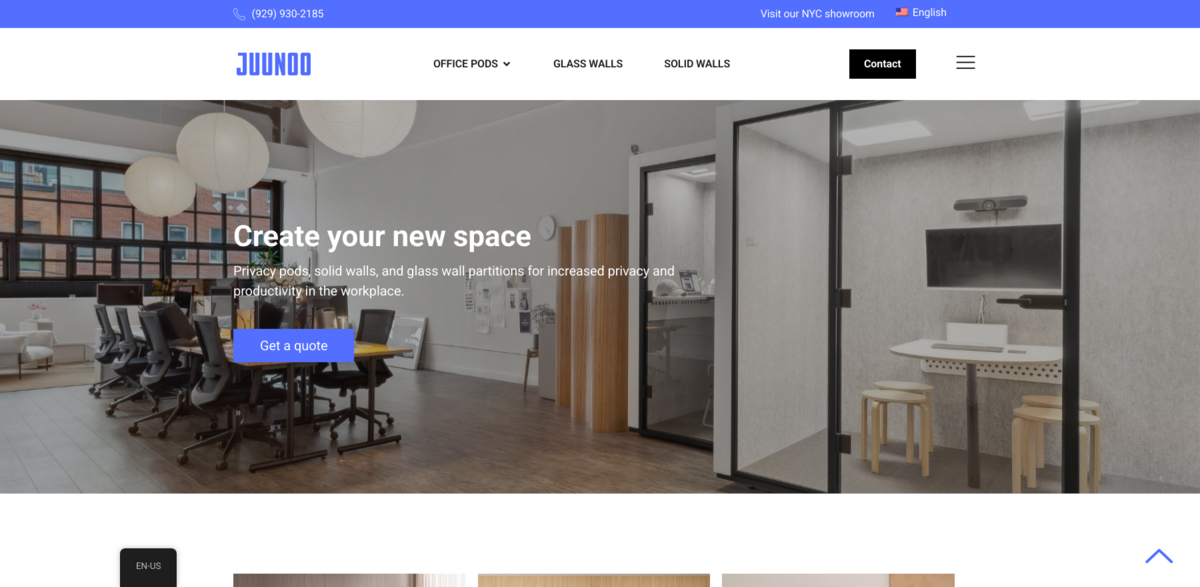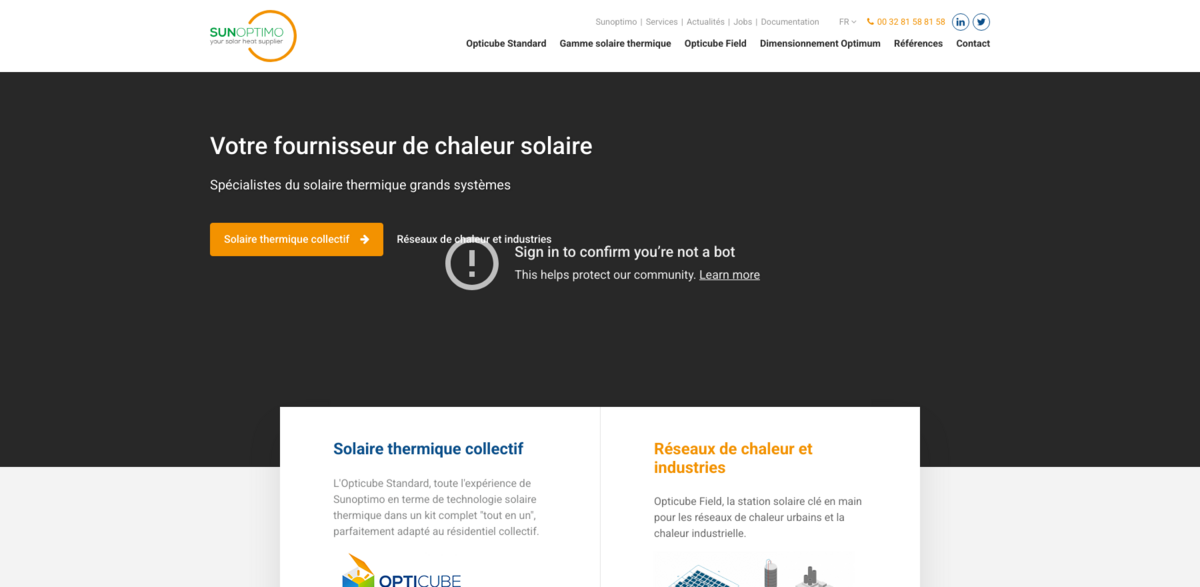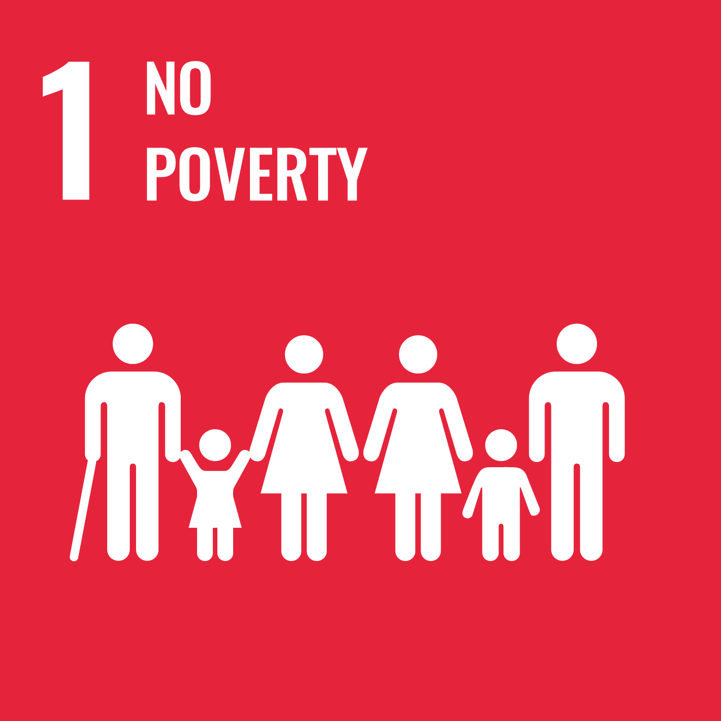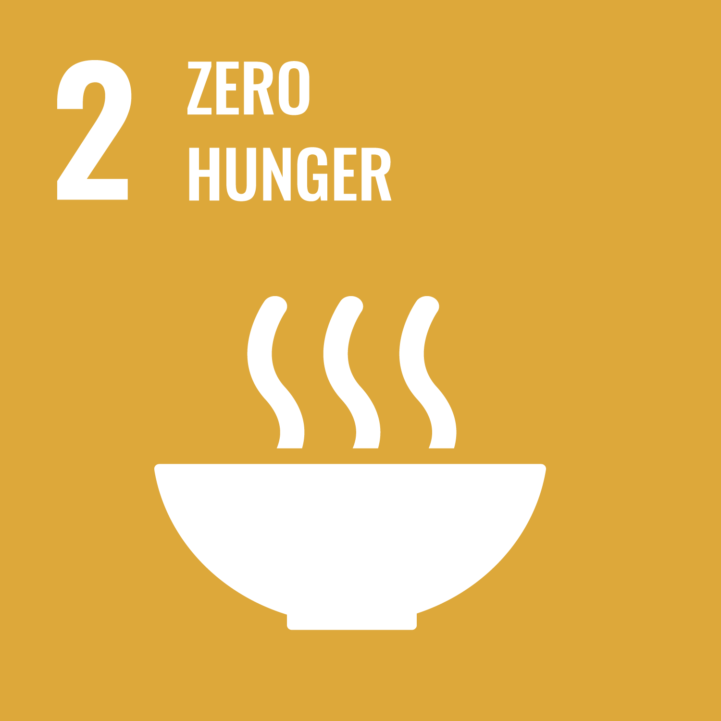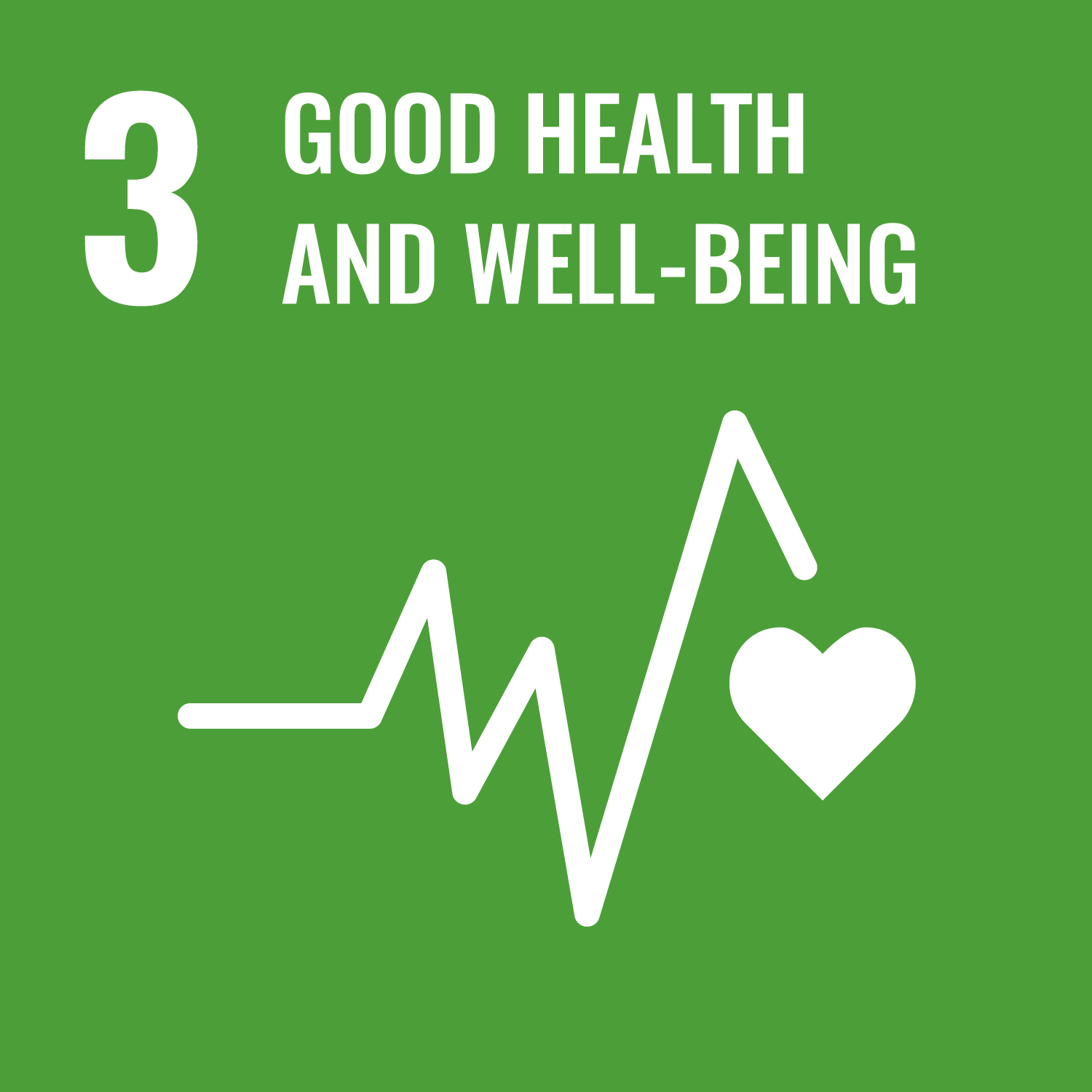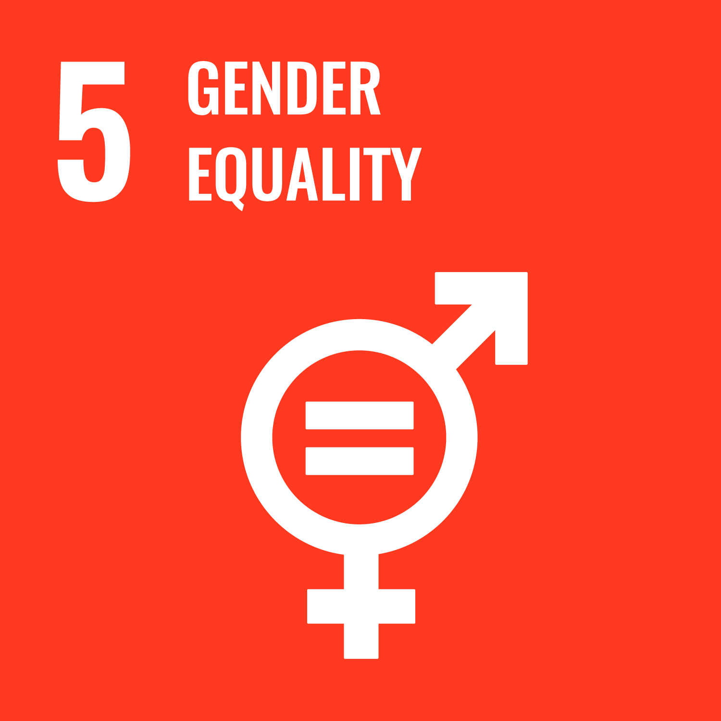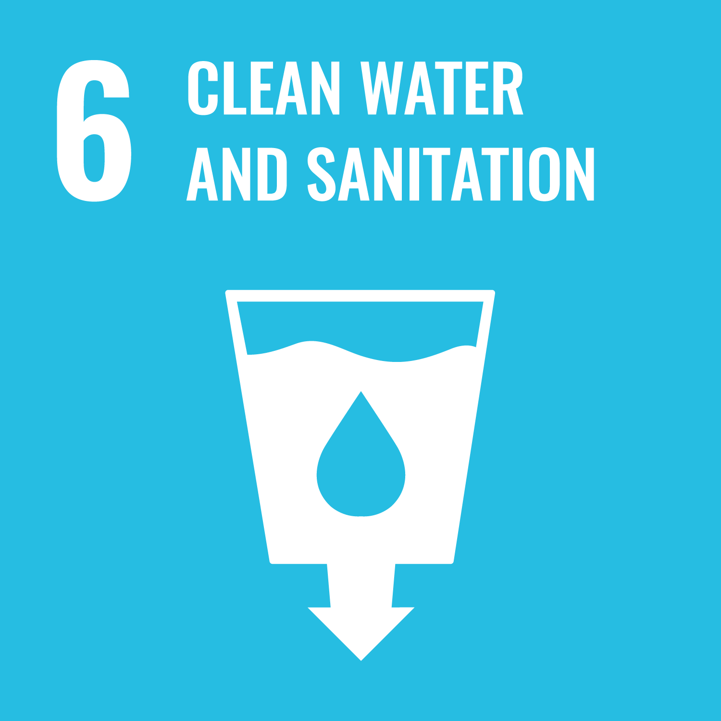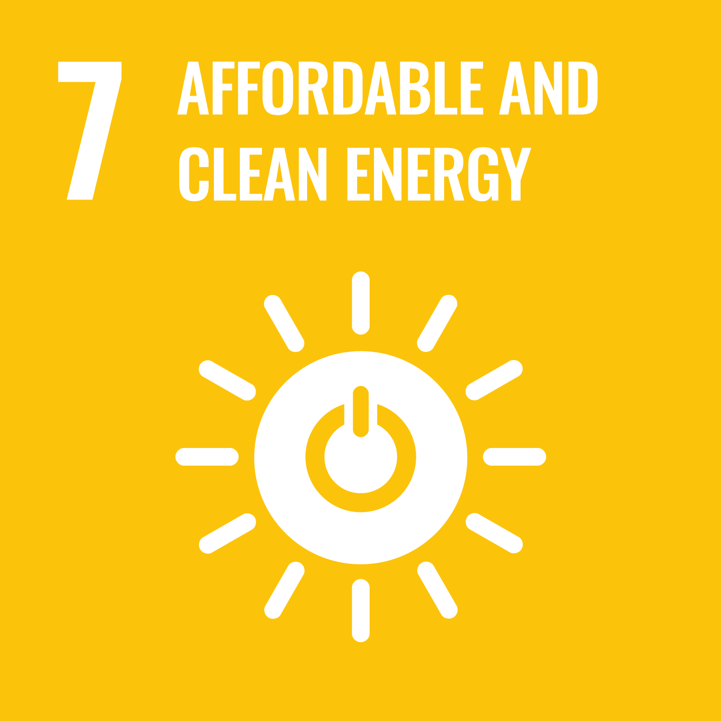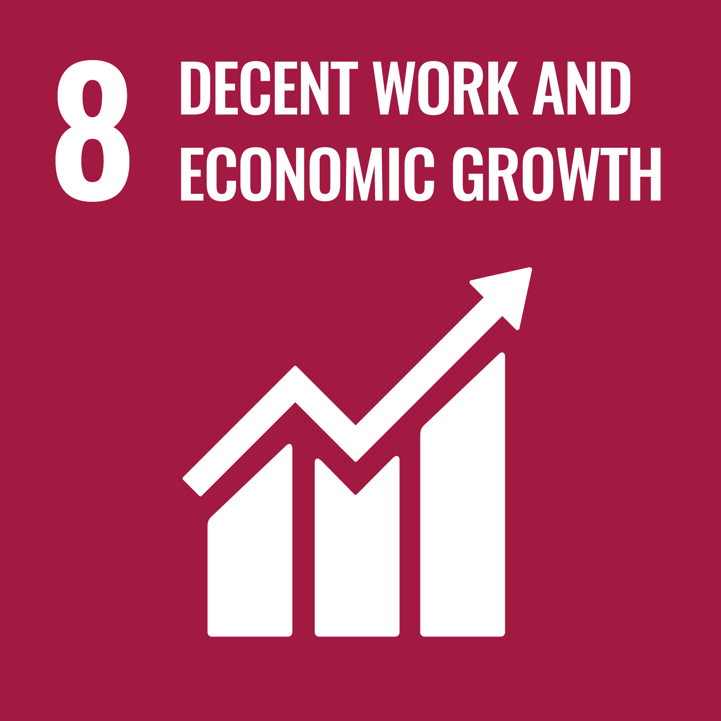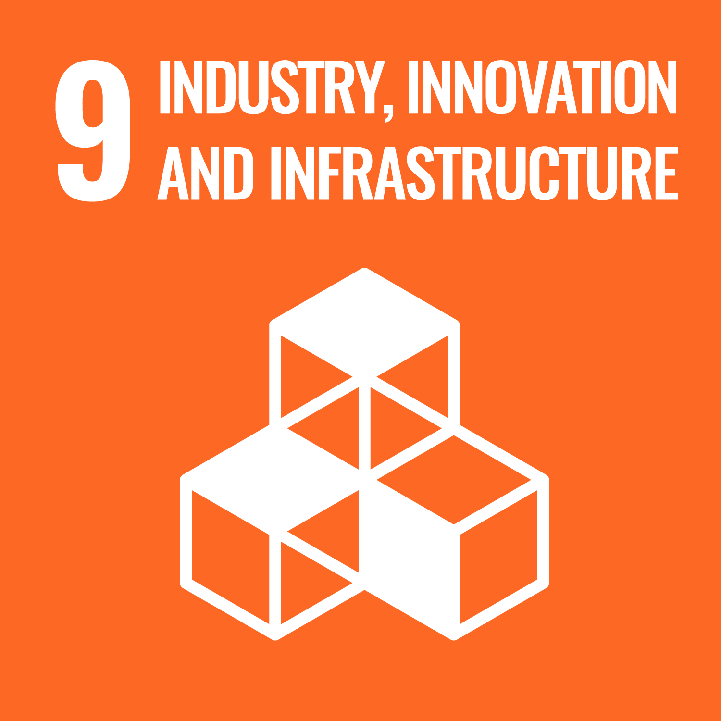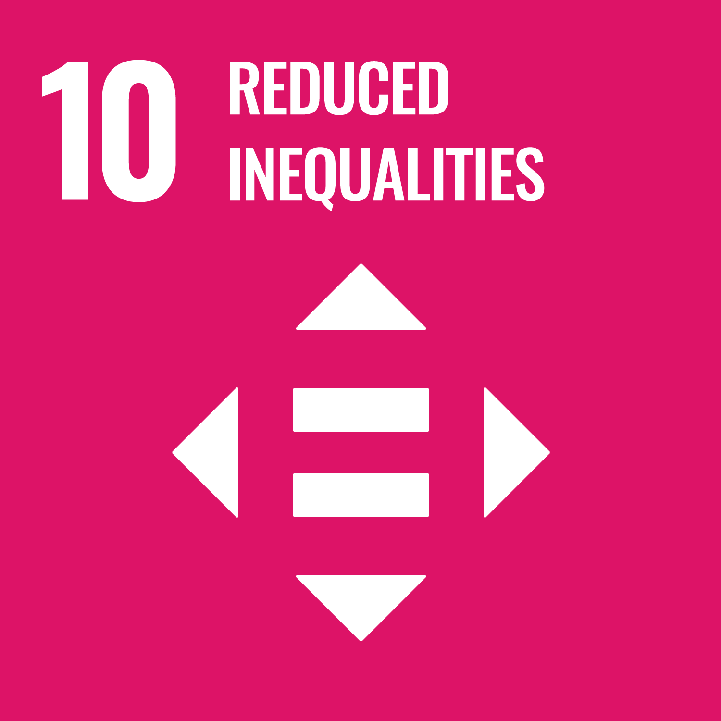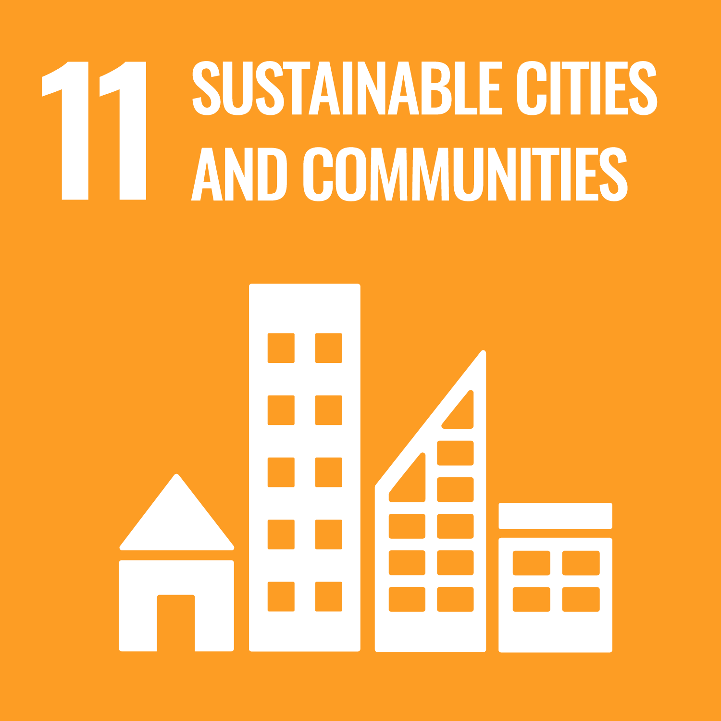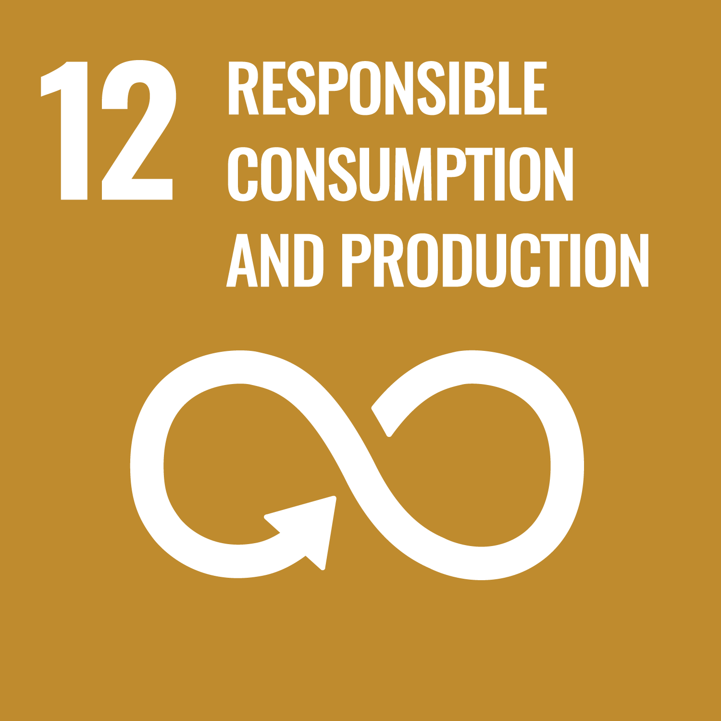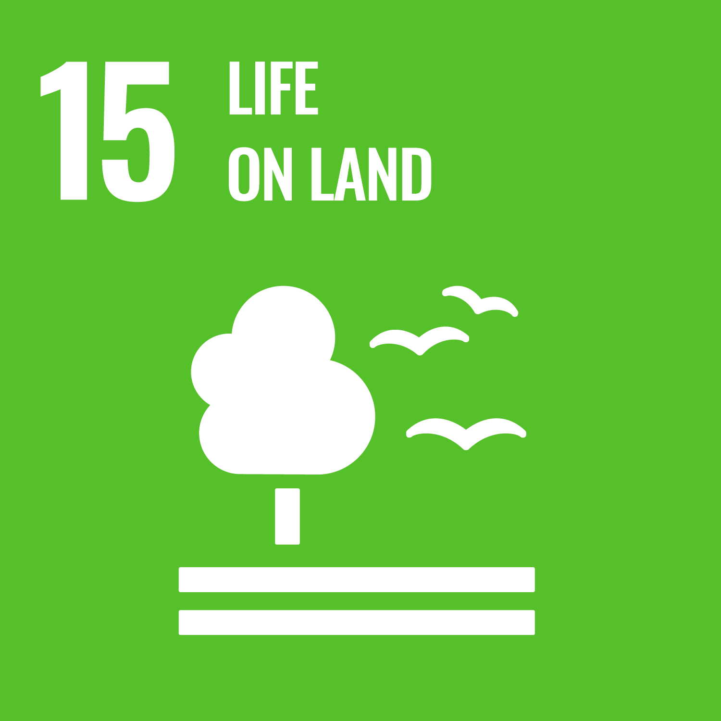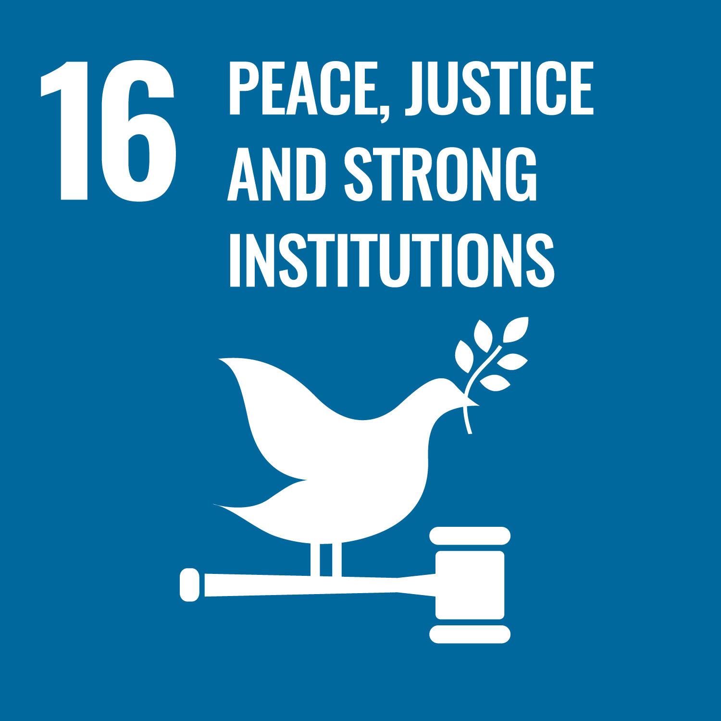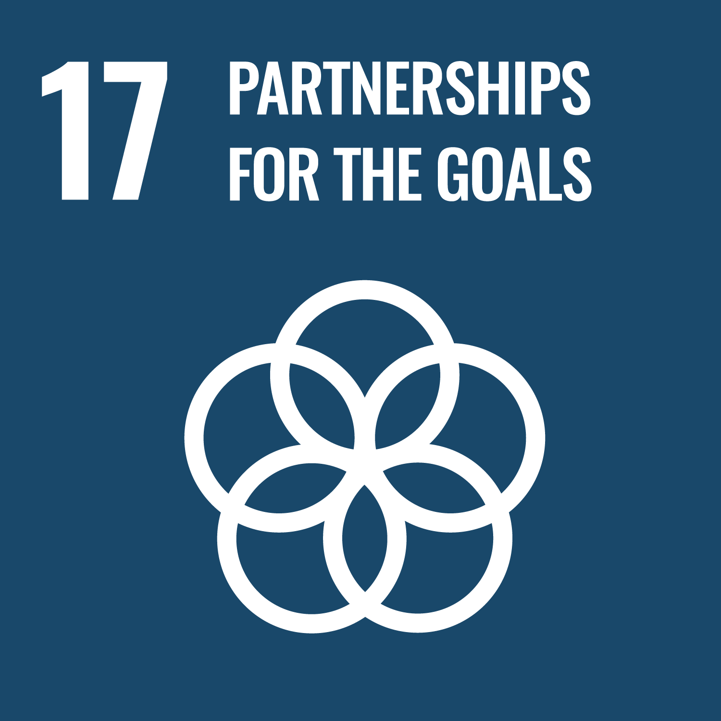What Is Orms?
Orms is an architecture practice based at 160 Old Street, London EC1V 9BW. They stand out by believing architecture must be ultra-practical – deeply functional and forever generous. This isn’t just about creating buildings; it’s about crafting spaces that truly work for people, blending boldness with humility, and always staying open to learning. Their approach is collective, rooted in the idea that it takes a garden to build a city.
Main Benefits of Orms’ Approach
Orms brings a fresh perspective to architecture, focusing on practical yet inspiring design. Here are some key figures and facts that highlight their impact:
- B Corp score of 121.8, reflecting strong social and environmental performance
- Employee-owned practice, emphasizing shared responsibility and collaboration
- Strong commitment to SBTI (Science Based Targets initiative) for carbon reduction
- Location in London, a hub for innovative architectural design and planning
- Projects that emphasize storytelling, authenticity, and layered design
The Garden: A Collective Practice
Orms sees architecture as more than just buildings; it’s about cultivating a garden – a living, breathing city. Their practice is collective, bold yet humble, and always ready to learn. This mindset encourages collaboration and growth, making each project a shared journey rather than a solo mission. It’s about nurturing opportunities that have always been there, waiting to be brought to life.
Building Stories Through Design
Storytelling isn’t just for books or movies – it’s a design skill at Orms. Their buildings are onion-layered, authentic, and biographical. Each structure tells a story, reflecting its history, context, and the people who use it. This approach creates spaces that resonate on a deeper level, inviting occupants to connect with the architecture in unexpected ways.
Ultrapractical Architecture: Intensity Meets Ease
Orms champions the idea that architecture should be intense to be at ease. Their designs work hard, perform responsibly, and invite unexpected forms of occupation. This means buildings aren’t just static objects; they’re dynamic environments that adapt and respond to the needs of their users. The result? Spaces that feel both purposeful and welcoming.
Project Impact: Linking to Sustainable Development Goals (SDGs)
- SDG 11: Sustainable Cities and Communities – fostering inclusive, safe, resilient urban environments
- SDG 13: Climate Action – commitment to carbon impact reduction through SBTI
- SDG 8: Decent Work and Economic Growth – promoting employee ownership and collaborative work culture
- SDG 9: Industry, Innovation, and Infrastructure – advancing innovative architectural solutions
- SDG 12: Responsible Consumption and Production – designing for circularity and sustainability
News and Progress: Keeping the Momentum
Orms stays transparent and forward-thinking with regular updates. Recent highlights include their 2024 Carbon Impact Report, planning permissions granted for projects like St Thomas Yard and Custom House, and insightful articles exploring inclusivity and circular design. These updates reflect a practice that’s not just building structures but also shaping conversations around architecture’s role in society.




