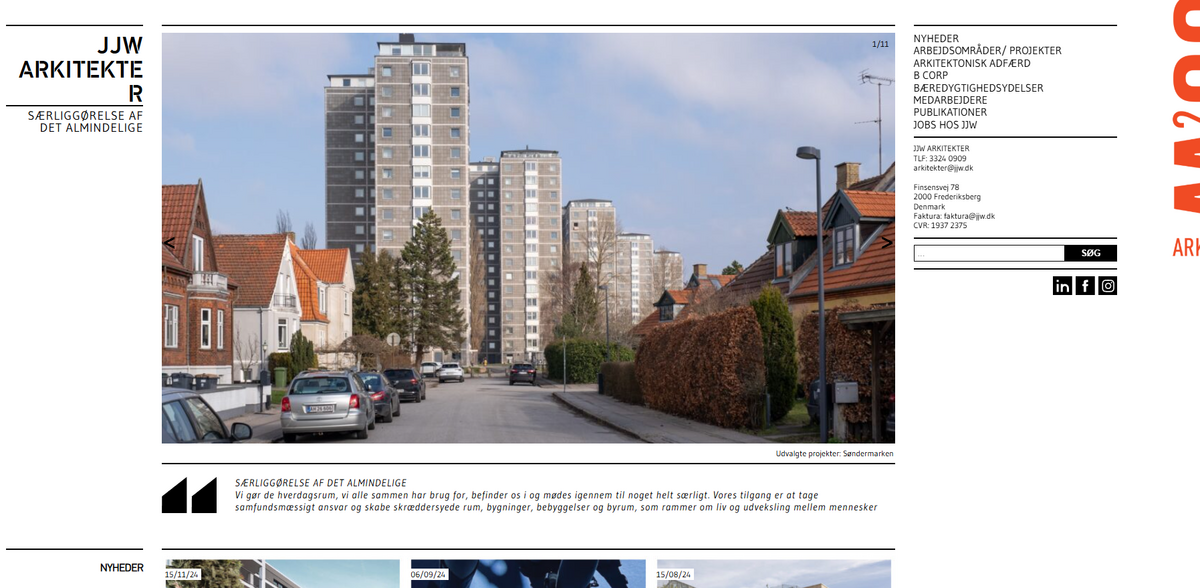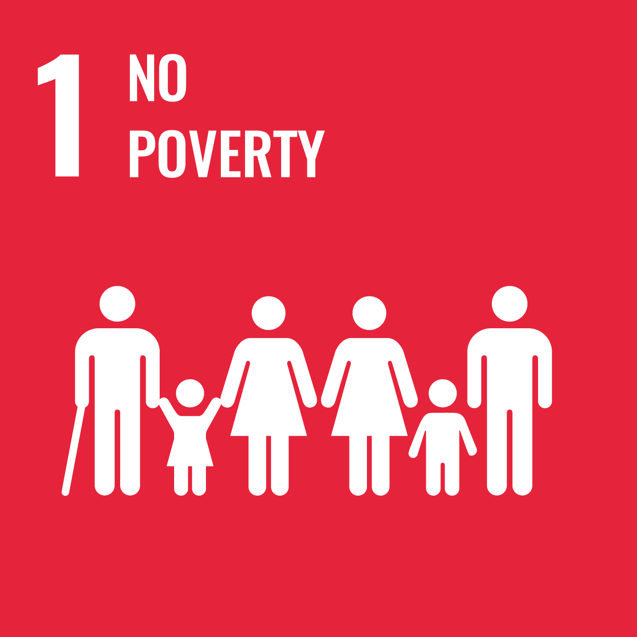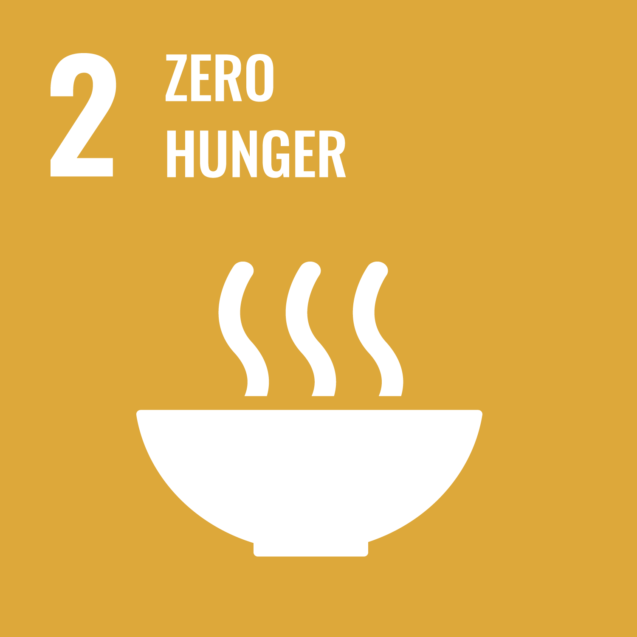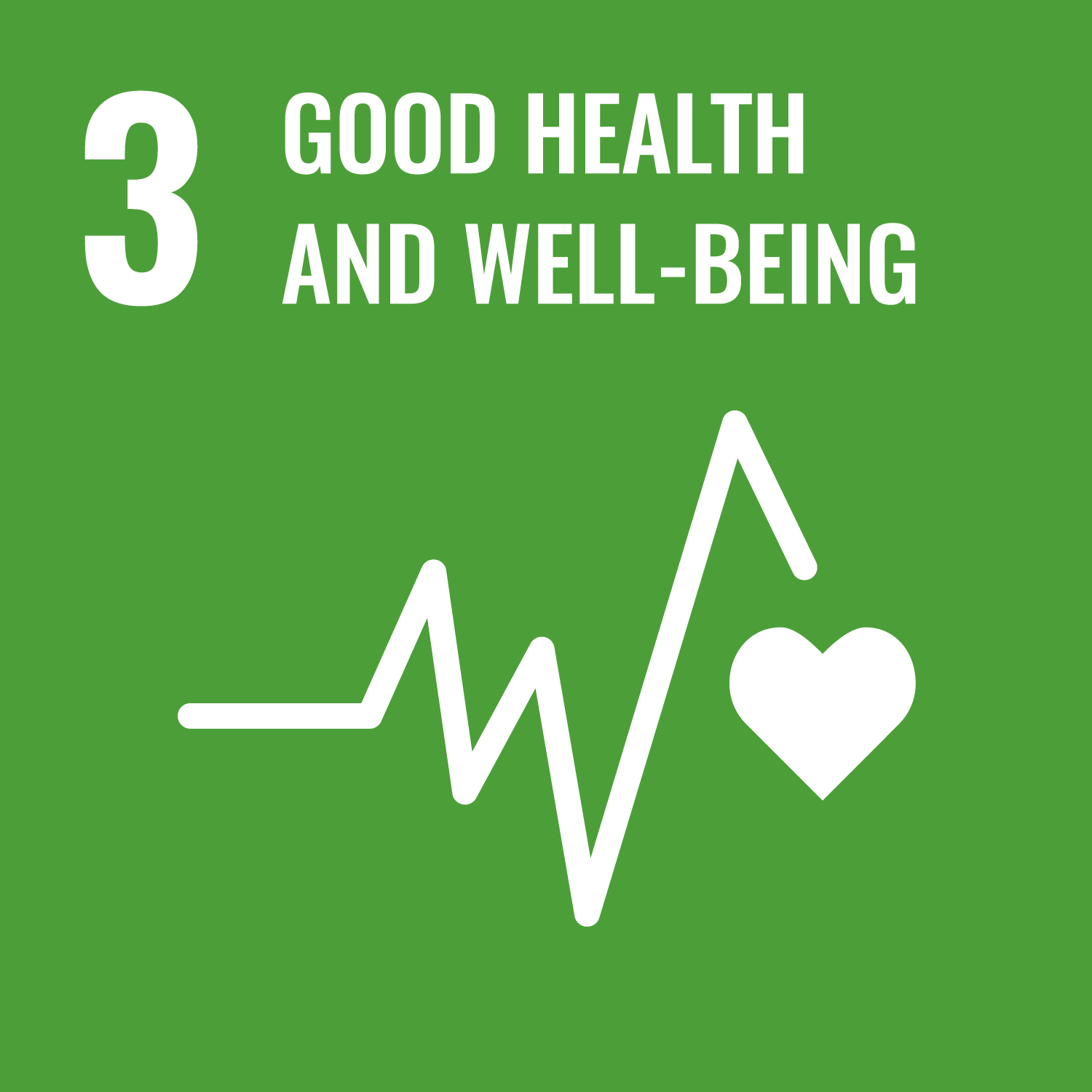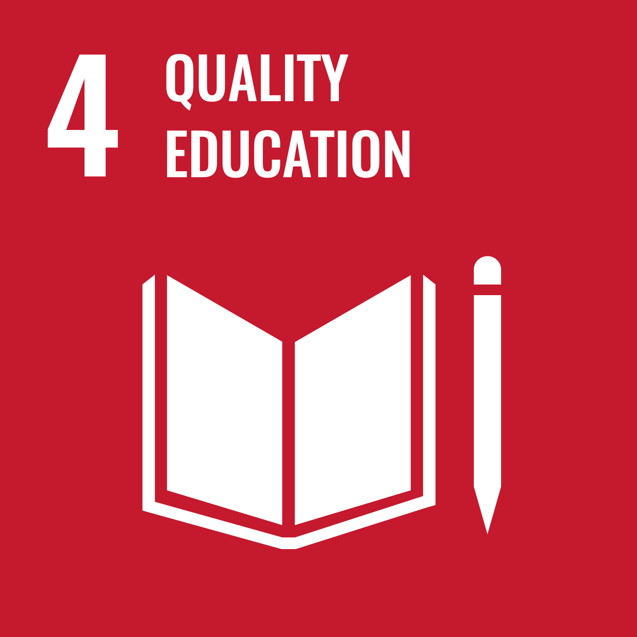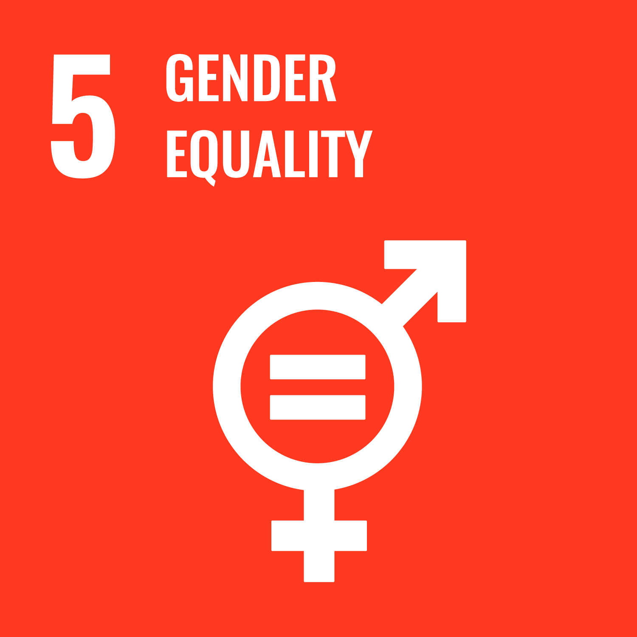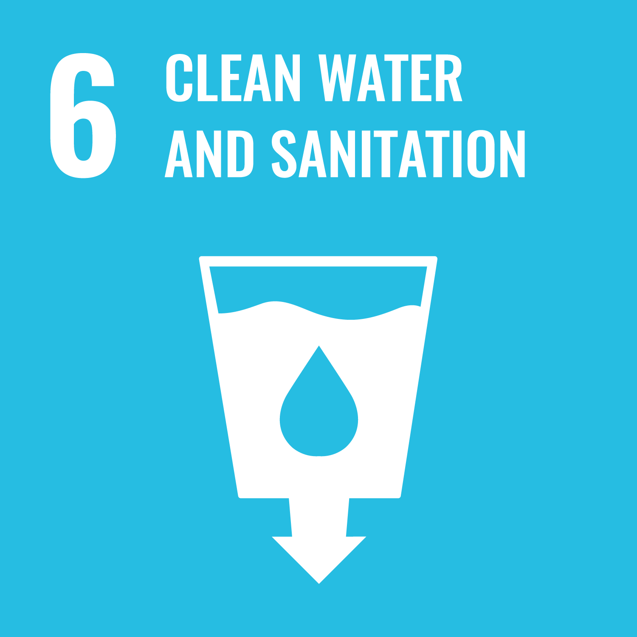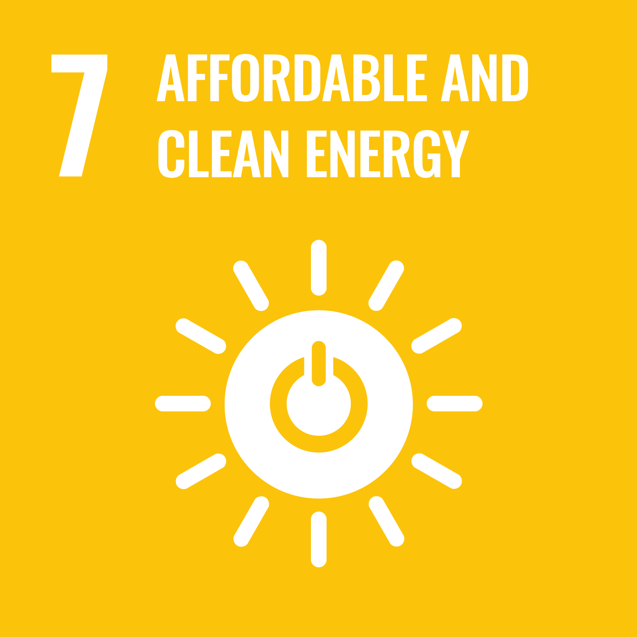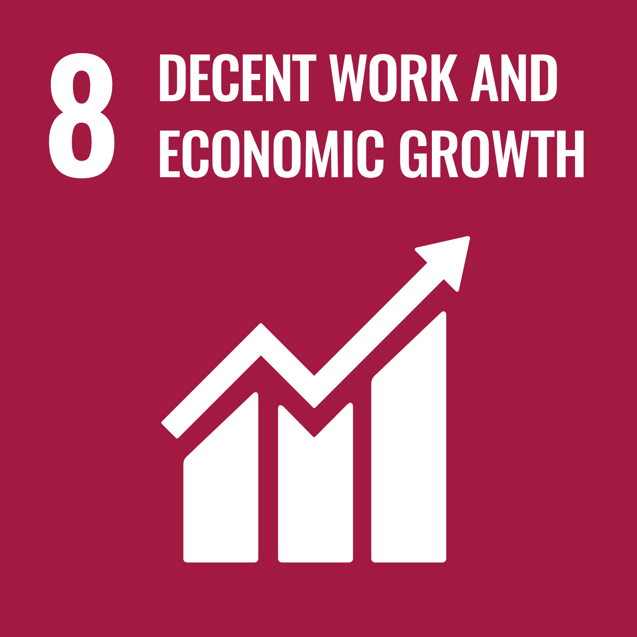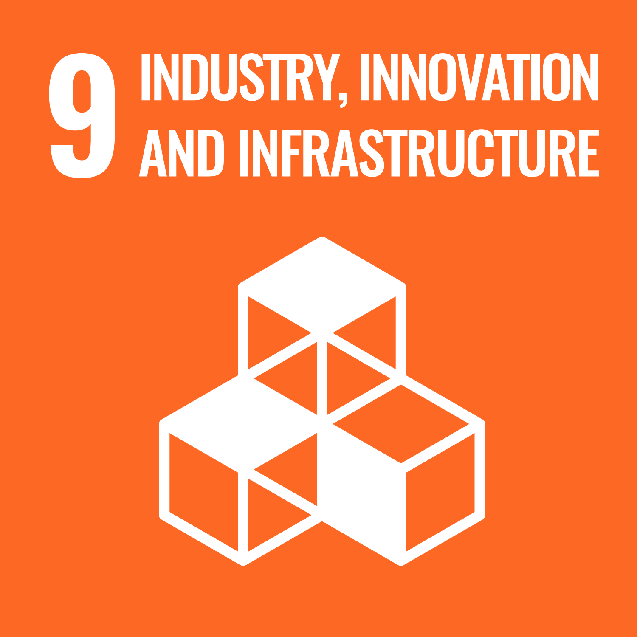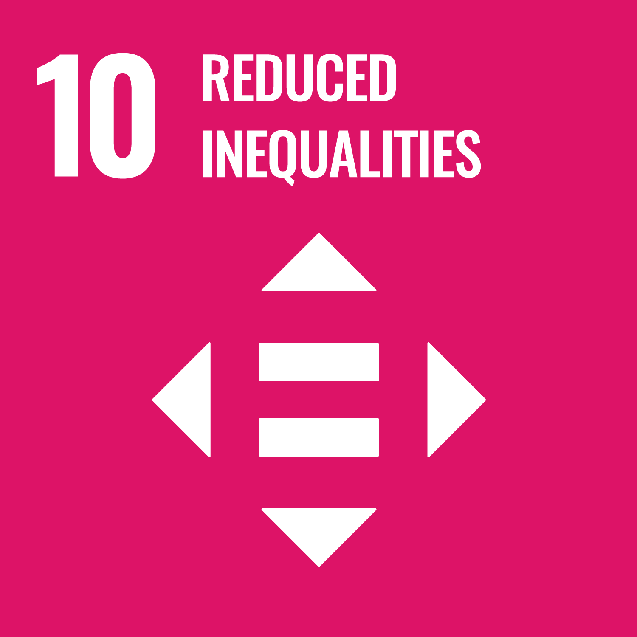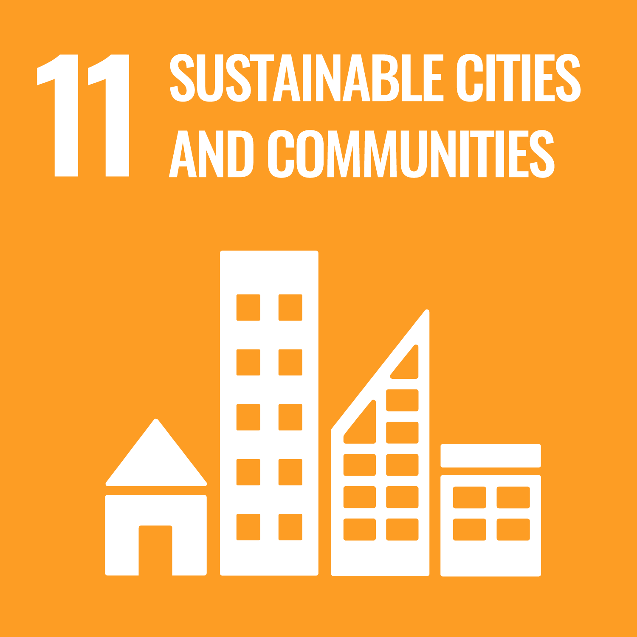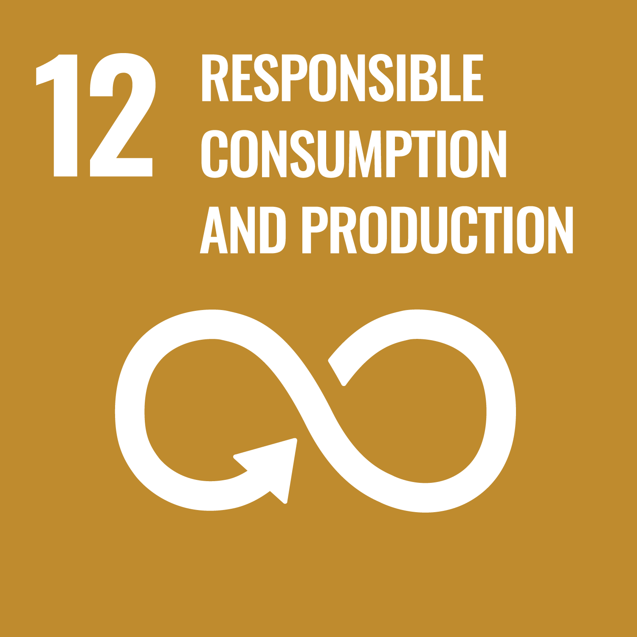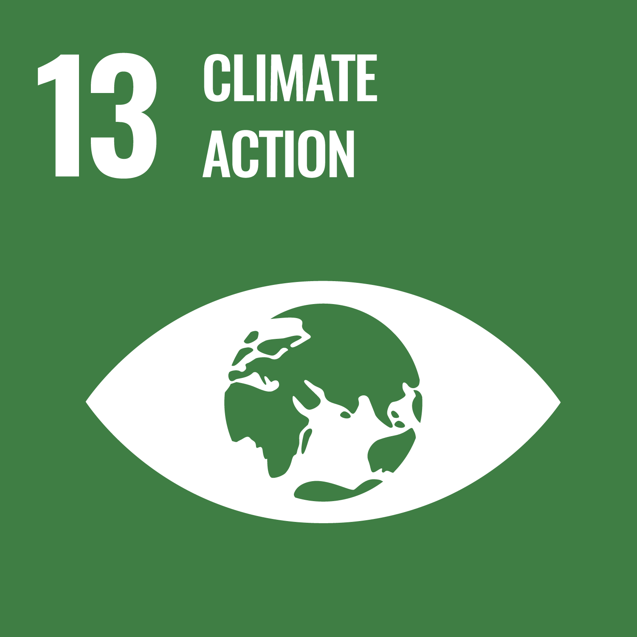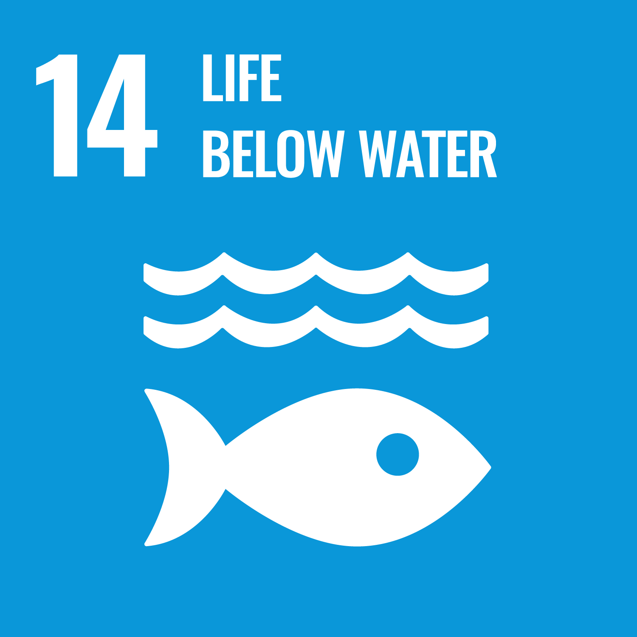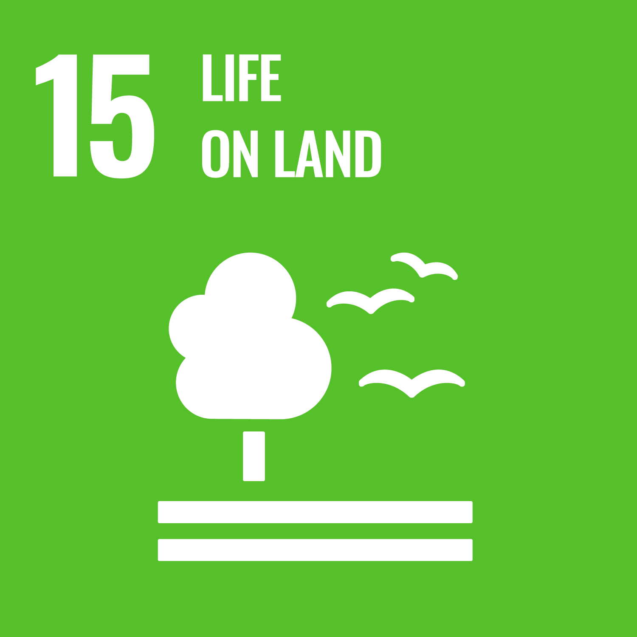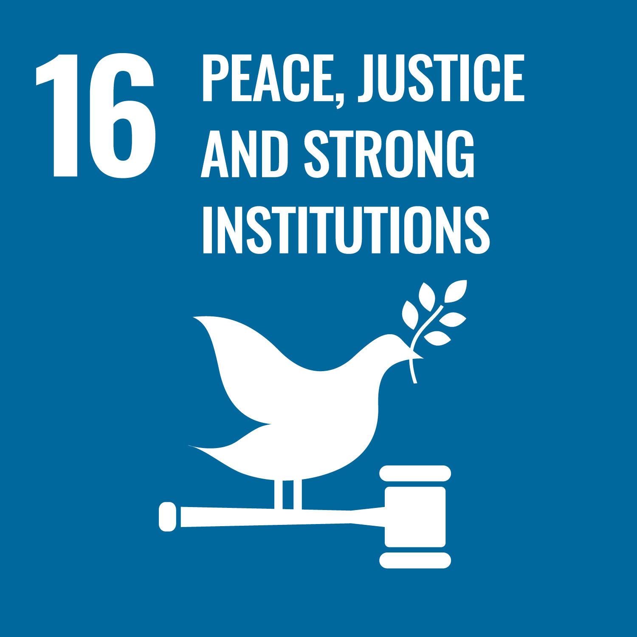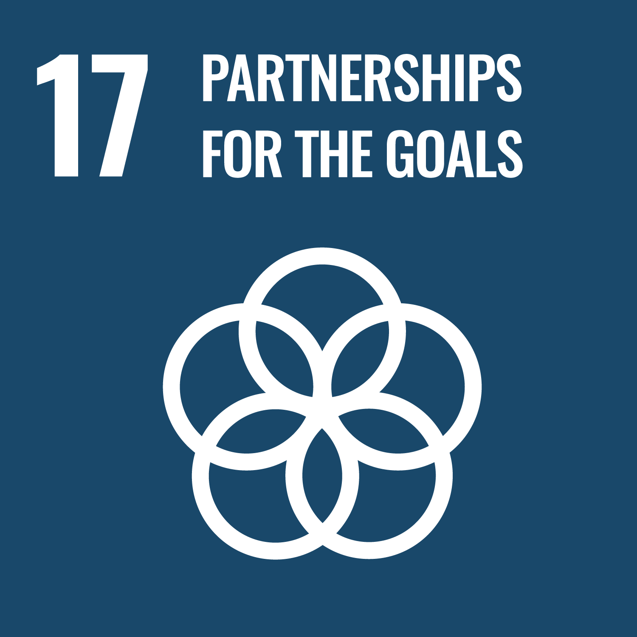What the Project Is
SÆRLIGGØRELSE AF DET ALMINDELIGE – for over 35 years, this architectural project has embraced the art of creating buildings for everyday life and every stage of it. Schools, housing, and workplaces form the foundation of society, and these structures remain some of the most important spaces we inhabit. The philosophy is simple yet profound: crafting everyday spaces that people need, find themselves in, and interact with, while infusing each design with a touch of something truly special. Every project is a testament to a legacy of meticulous planning and passionate execution – think of it as designing spaces with soul and warmth… a true dedication to making the ordinary, extraordinary.
Main Benefit
The approach to architecture here is defined not just by the structure, but by the substantial benefits and figures behind every project. Key aspects include:
- Over 35 years of experience creating essential everyday buildings.
- Innovative transformation projects, such as the development of public youth housing in Universitetsparken, Roskilde.
- B CORP certification, which underscores a commitment to responsible business practices.
- A focus on building less – only constructing what is genuinely needed to support communities.
- Projects like Sluseholmen School, Universitetsparken, Mastercard AIIA, and many more that showcase flexible design and sustainable practices.
Architectural Legacy and Transformation
The commitment to “renovate, restore, and maintain our cultural heritage” remains a core pillar of the approach, with outdated structures receiving new life through innovative transformation. There is an extraordinary attention to overlooked qualities, where new layers are added to create architecture that feels both timeless and modern. Public housing projects and flexible urban environments are not merely built; they are crafted with a purpose – to complement and enrich the existing fabric of communities. It’s about ensuring that every conversion and construction project contributes to creating viable, thriving spaces.
Innovative and Sustainable Approach
The project stands out by embracing a philosophy of building less, yet doing more. Every design decision is accompanied by thorough analyses, care, and a good portion of perseverance. The projects are driven by the understanding that everyday buildings are ubiquitous – and with that ubiquity comes a huge responsibility to shape a decent future. Adopting sustainable practices and working collaboratively with clients, partners, and users, the process ensures that every building marries functionality with a sense of purpose. It is about protecting and reimagining the everyday environment for future generations… a nod to both heritage and modernity.
Highlighted Projects and Public Engagement
Among the highlighted endeavors, several projects carry distinct stories that resonate widely. The transformation of an existing office building alongside the construction of three new buildings with wooden element facades in Universitetsparken (2019-2022) has set a benchmark in public youth housing development. At Sluseholmen School (2019-2024), the design extends beyond the classroom – offering a green urban space and a gathering point that serves the community both during and outside school hours. Other projects, like the comprehensive renovation of the public housing complex Søndermarken (2011-2022) and the development of modern workplaces in Mastercard AIIA (2022-2024), highlight the range and flexibility of design. A project such as Botilbud Ebberød (2014-2021) stands out for its focus on accessibility, acoustics, and creating safe outdoor areas. With each project, the narrative remains consistent – architecture designed to enhance daily interaction and community living.
Project Impact
- SDG 11 – Sustainable Cities and Communities: By creating spaces that are not only functional but also interwoven with community needs.
- SDG 12 – Responsible Consumption and Production: Embracing the philosophy of building less, thereby reducing waste and resource consumption.
- SDG 13 – Climate Action: Designing and renovating with sustainability in mind to minimize the environmental footprint.
- SDG 4 – Quality Education: With projects like Sluseholmen School, the focus extends to creating educational environments that foster learning and growth.
Looking Forward to a Responsible Future
This architectural journey is marked by both tradition and transformation. With projects ranging from the renovation of 400 heritage Kay Fisker Apartments to the inauguration of the performance venue Alice, each design contributes to a narrative of responsible innovation. There is a clear dedication to public housing, as evident in projects like the 118 new public housing units in Ørestad and comprehensive renovations highlighted in various news updates. These projects are driven by an understanding that architecture is not just about erecting structures – it is about creating community spaces that are welcoming, inclusive, and future-ready. The B Corp certification further emphasizes that behind each project lies an intrinsic moral compass, ensuring that every blueprint is drawn with responsibility and care.

