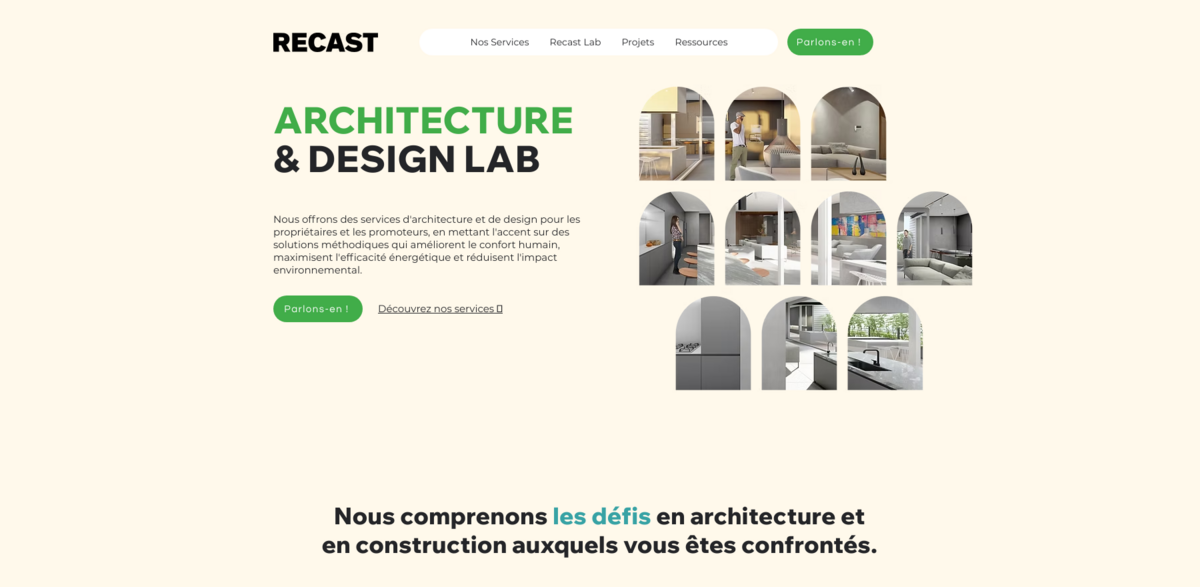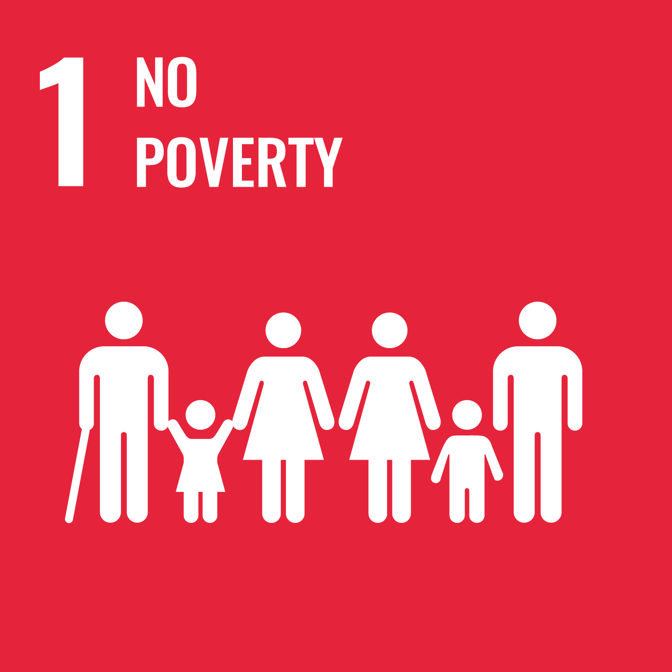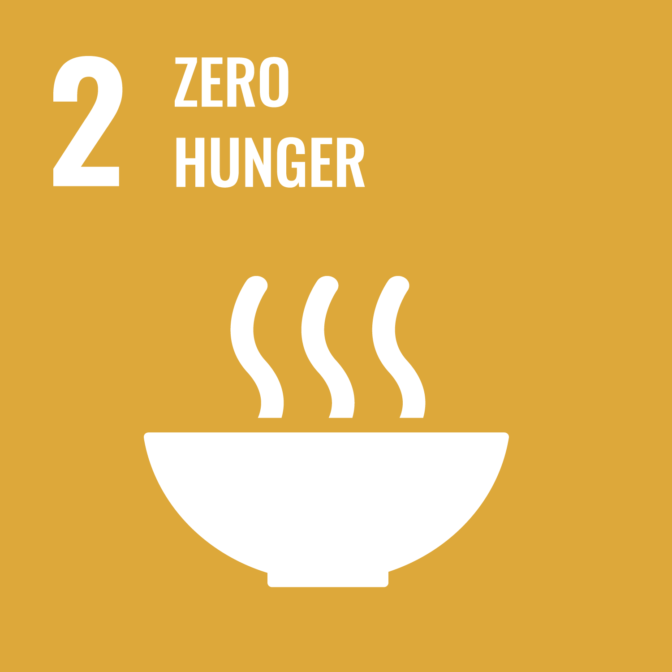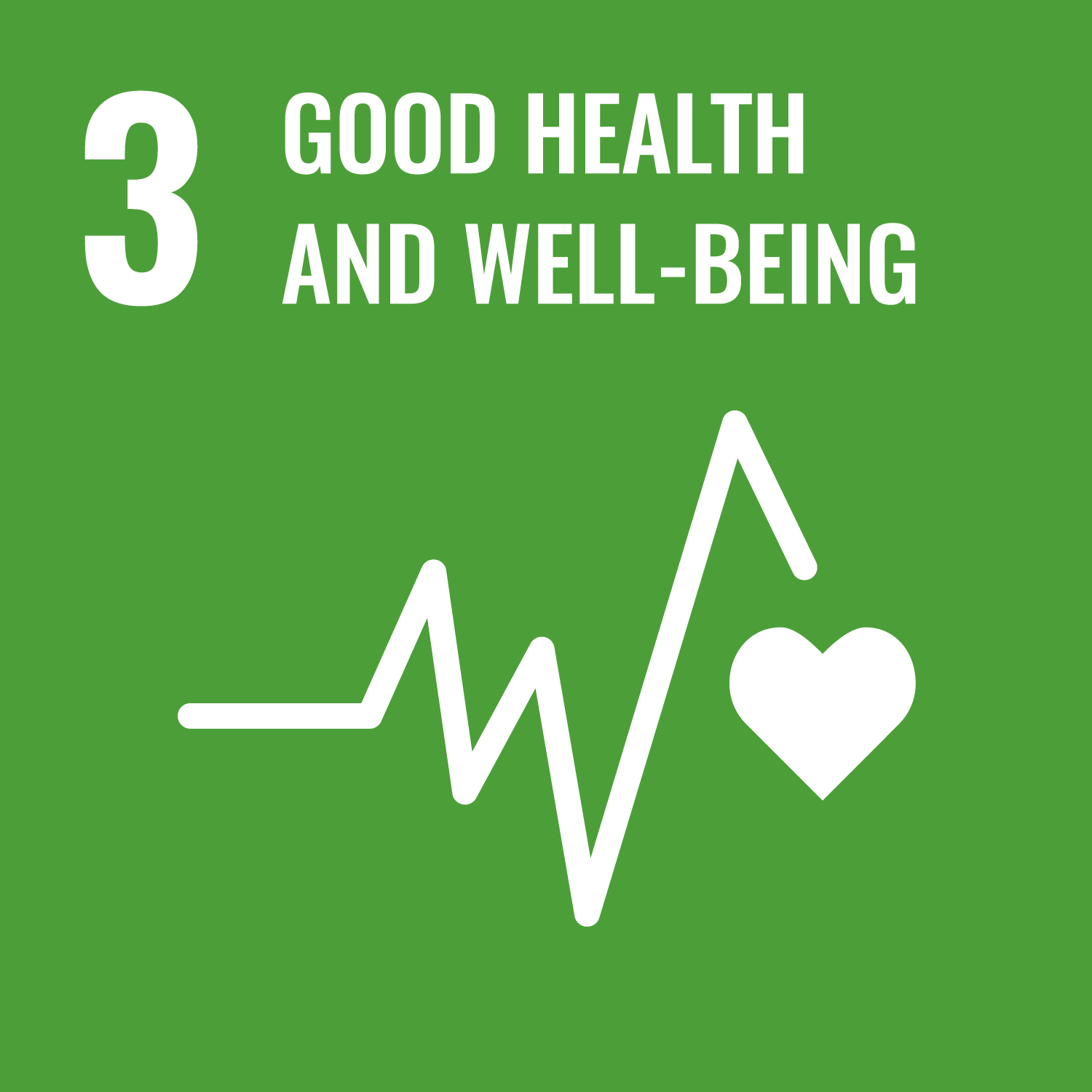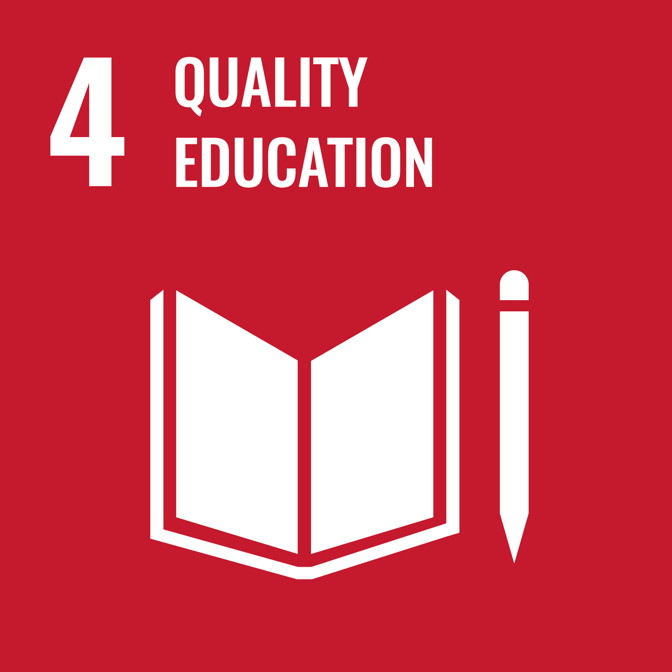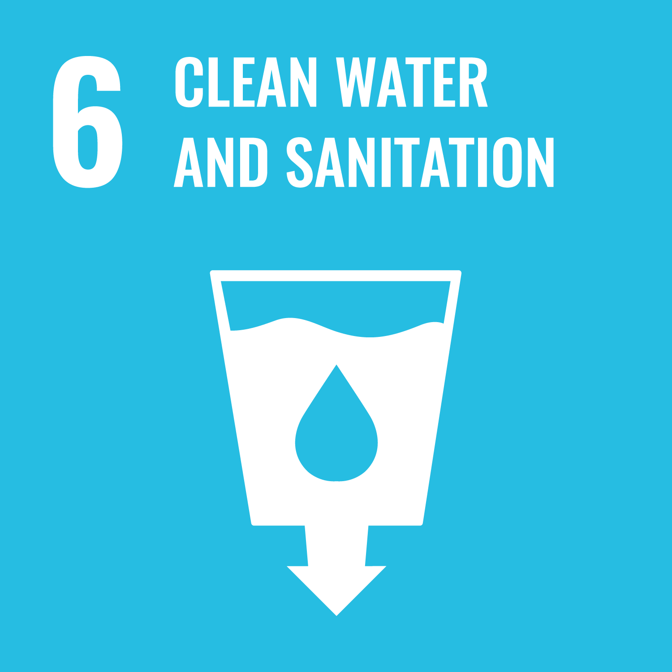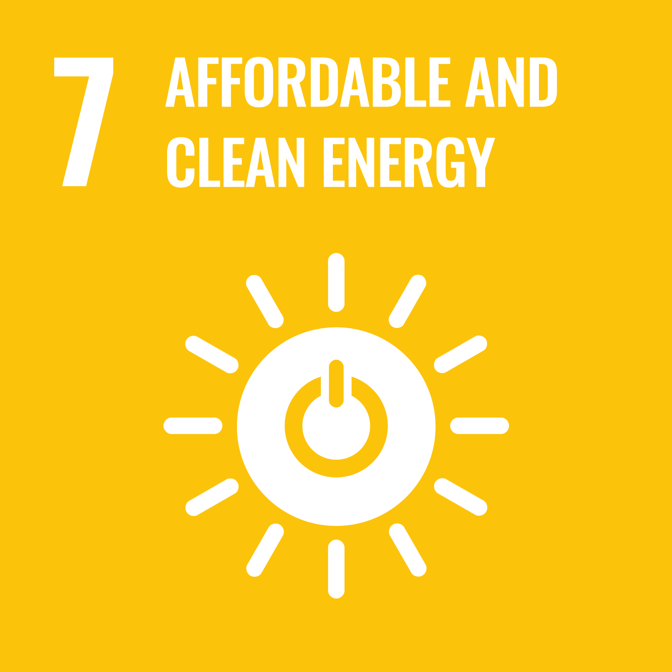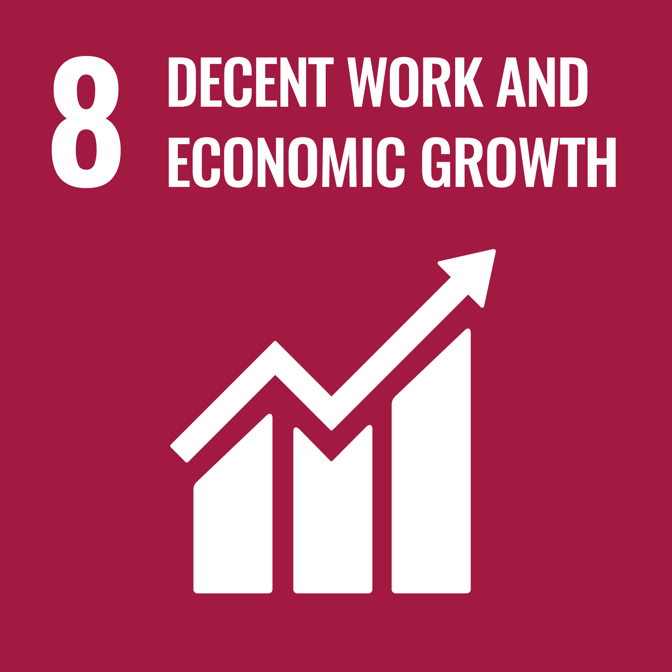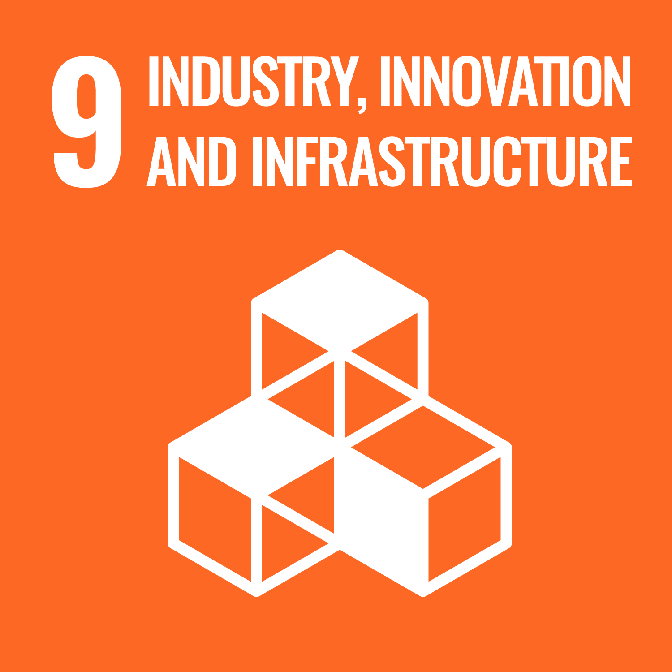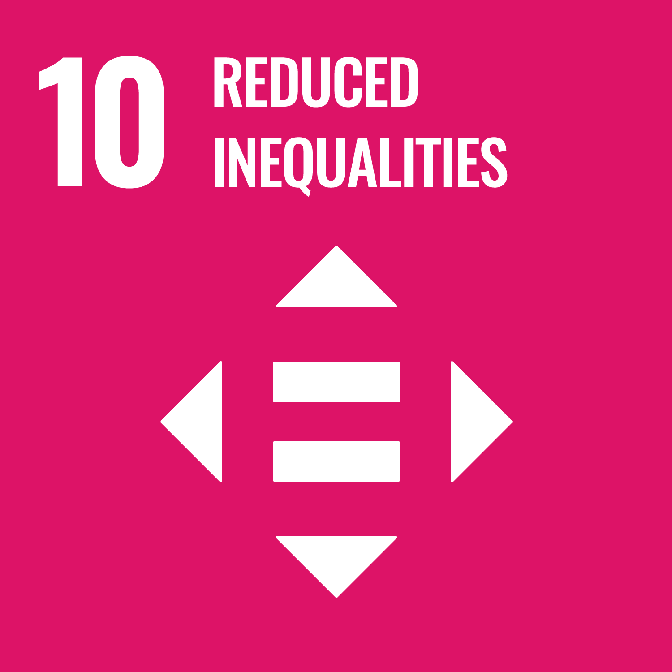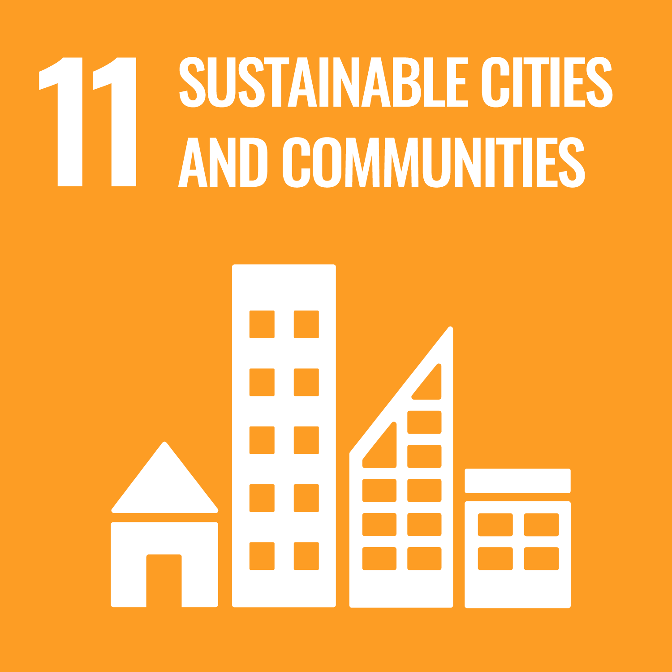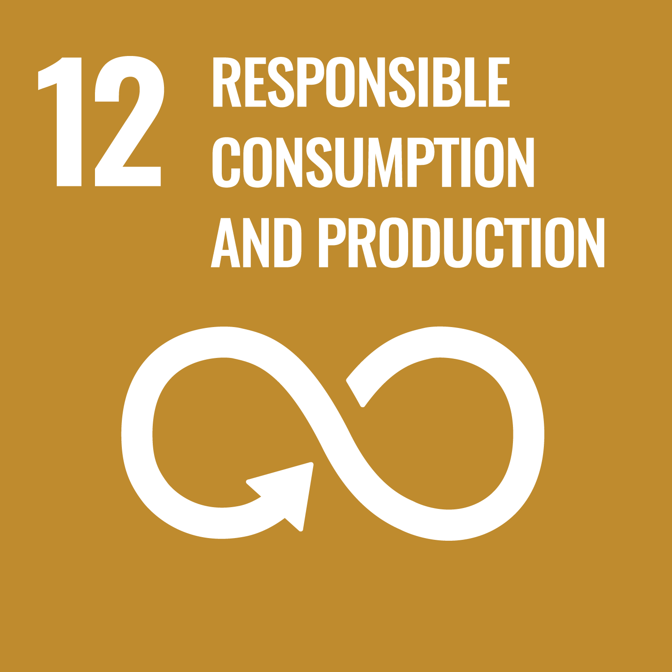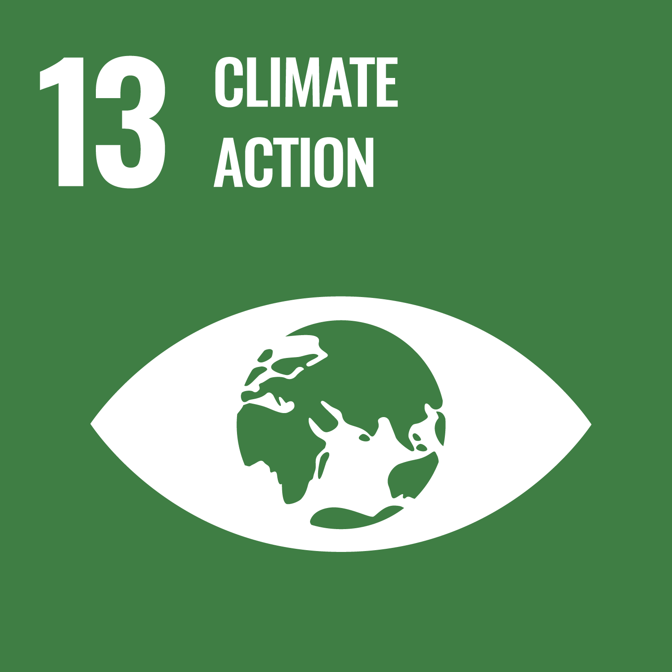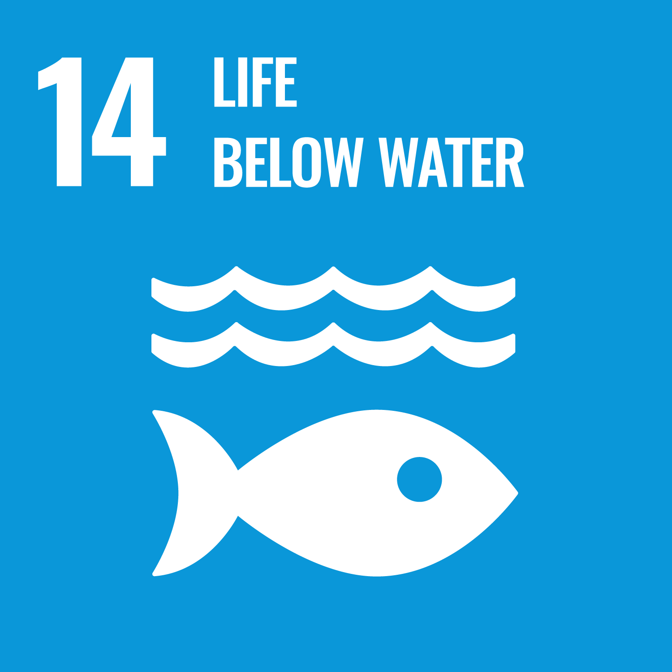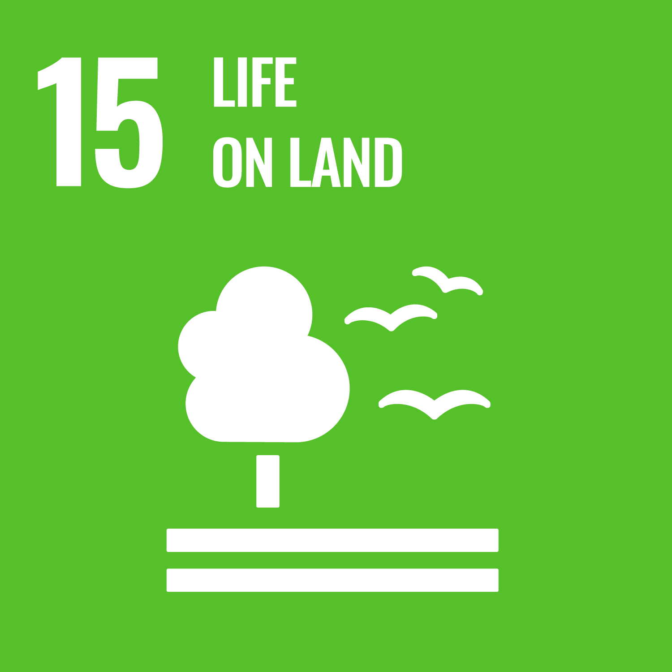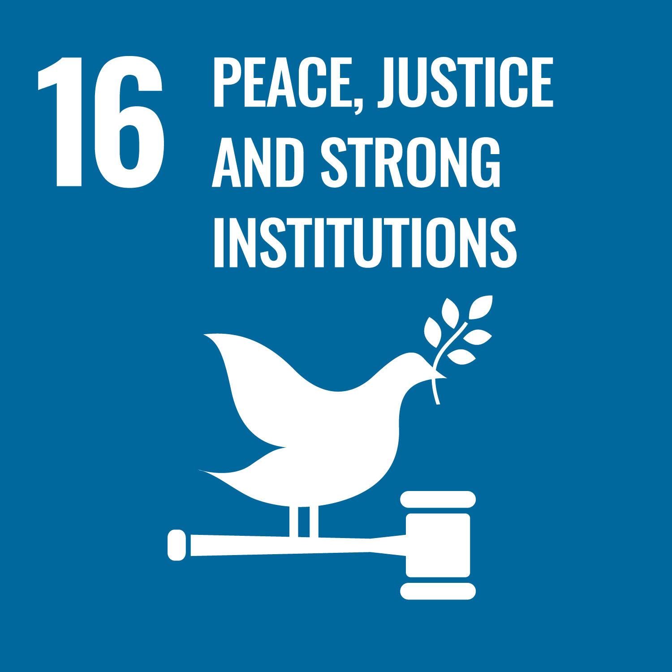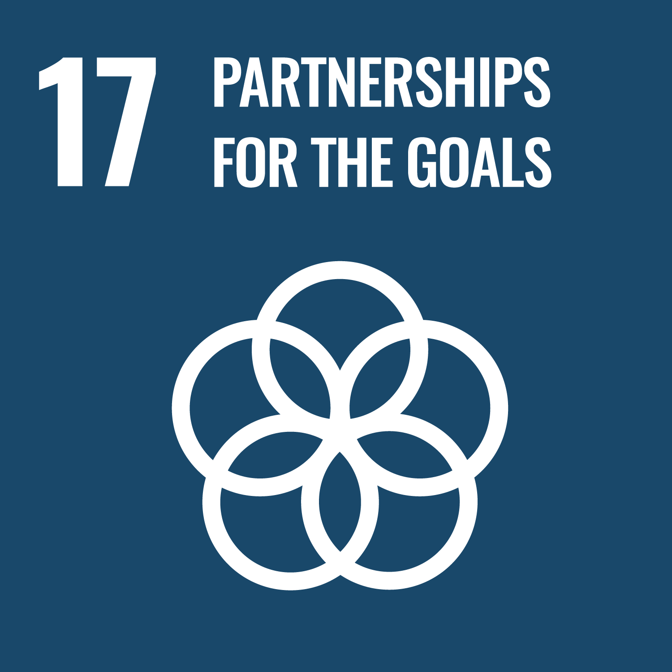What is the RECAST Design Lab Project?
RECAST DESIGN LAB is recognized as the scientific heart of an innovative architectural practice. At its core, RECAST DESIGN LAB analyzes crucial factors—human comfort, energy efficiency, carbon footprint, and environmental impact—to create spaces that are not only sustainable but also pioneering in design. This project takes pride in integrating alternative design tools, including parametric algorithms, modular techniques, energy modeling, lighting simulation, and thorough climatic data analysis. In simpler words, every project is crafted to be as cutting-edge as it is functional… a smart blend of technology and art.
Main Benefits of the Project
The main advantages of the RECAST Design Lab approach can be summed up in several key points:
- Complete renovation solutions ranging from renovations and extensions to comprehensive transformations.
- Innovative new build services that manage every step from design to completion while emphasizing energy efficiency.
- An unmatched focus on modernizing, expanding, or reimagining homes with every detail tailored to user vision.
- Overcoming challenges such as managing limited budgets, navigating a complex permitting process, and mitigating delays caused by poor communication with contractors.
- Utilizing advanced digital tools to provide detailed studies and guidelines, ensuring projects remain efficient and functional.
Design Excellence and Sustainability
RECAST DESIGN LAB stands out because it marries scientific precision with creative innovation. The project is all about exploring new ways to think about space and function. By employing parametric algorithms and lighting simulations, the approach opens up alternative avenues for design that not only adhere to high artistic standards but also meet stringent environmental needs. Imagine a world where traditional architectural boundaries are pushed aside by organic growth and flexible methods… that’s the essence captured in each design detail.
Renovation and New Build Expertise
When it comes to renovation services, the project offers a full spectrum solution. Whether it is about modernizing an old home, expanding a structure, or even completely reimagining a space, every solution is meticulously tailored to reflect a unique vision. Similarly, for new constructions, the focus is on everything from initial design to complete build-out. Emphasis lies on energy efficiency—choosing sustainable technologies and materials that contribute toward eco-friendly and aesthetically pleasing homes. This dual focus on renovation and new build resonates with a commitment to adaptability and future-readiness, ensuring a seamless blend of tradition with modern engineering.
Comprehensive Project Phases
The journey of each project is mapped out through six essential steps, covering an extensive process from initial brainstorming to the finished home. The process begins with a detailed feasibility study where every aspect of the existing structure—dimensions, structural elements, and ornamental details—is meticulously analyzed. This study provides a strong foundation, enabling the project team to turn ideas into a practical roadmap. Then comes the design phase, a dynamic and engaging collaboration where users’ ideas and needs are actively integrated into the conceptual framework. Next, if an owner opts to venture into self-managed construction, the architectural design expertise is available, ensuring that the necessary permits are acquired with careful attention to local regulations. For those desiring a hands-off experience, a turnkey solution is offered where everything from feasibility to site management is handled with precision. Adding to these is a dedicated focus on energy efficiency measures—the early decisions regarding natural lighting optimization reduce the need for artificial lighting and help lower overall electrical consumption. Finally, construction monitoring ensures a smooth transition from concept to reality, safeguarding the project’s integrity every step of the way.
Understanding Architectural and Construction Challenges
Some of the most common hurdles in architectural projects include managing a limited budget that may lead to cost overruns and delays, and grappling with a complex permitting process where local regulations can prompt unexpected design modifications. There can also be complications arising from limited knowledge of available options, often resulting in less optimal choices that drive up costs. Additionally, coordination with reliable contractors remains a critical challenge, and poor communication between involved parties frequently leads to costly errors. These challenges are addressed head-on by the RECAST Design Lab’s comprehensive approach, which puts a premium on detailed planning and proactive management.
Project Impact on Sustainability & SDGs
- Affordable and Clean Energy (SDG 7)
- Industry, Innovation, and Infrastructure (SDG 9)
- Sustainable Cities and Communities (SDG 11)
- Responsible Consumption and Production (SDG 12)
- Climate Action (SDG 13)
A Future-Ready Architectural Journey
The architectural journey outlined in this project is more than a series of steps—it’s a commitment to a future that harmonizes sustainability with innovation. From the rigorous feasibility studies to the precision of construction monitoring, every element is fine-tuned to deliver not just a living space, but a statement of progressive design. It represents a blending of art and science, guided by sustainability benchmarks and energy optimization. In the end, each project becomes a building block toward larger goals of environmental responsibility and social impact… truly a future-ready path in modern architecture.

