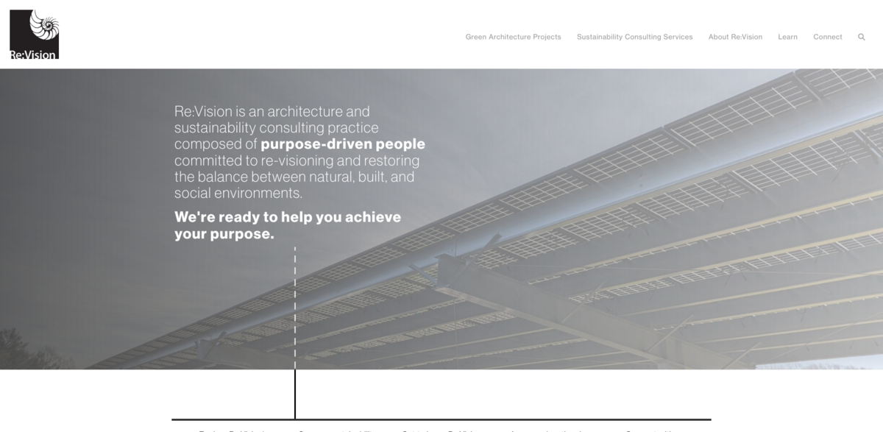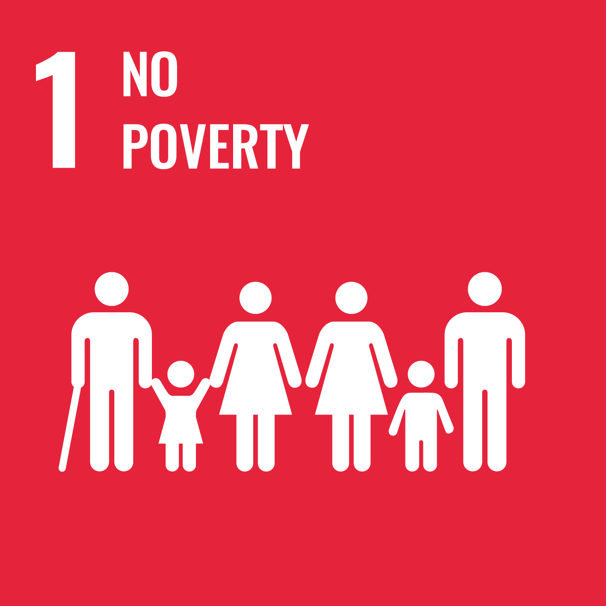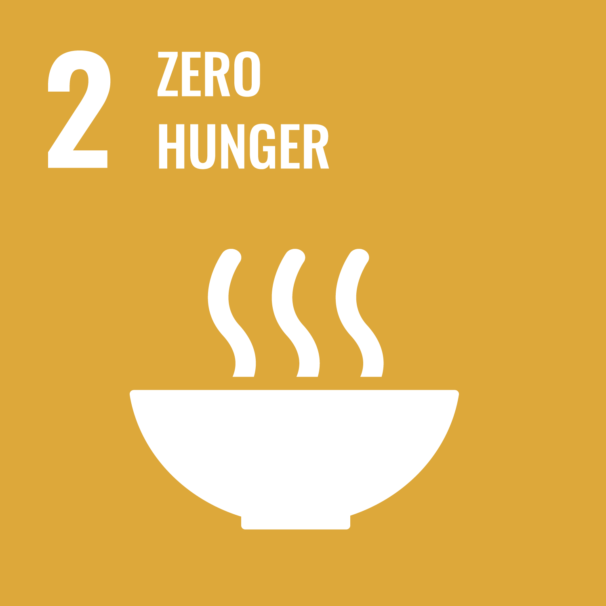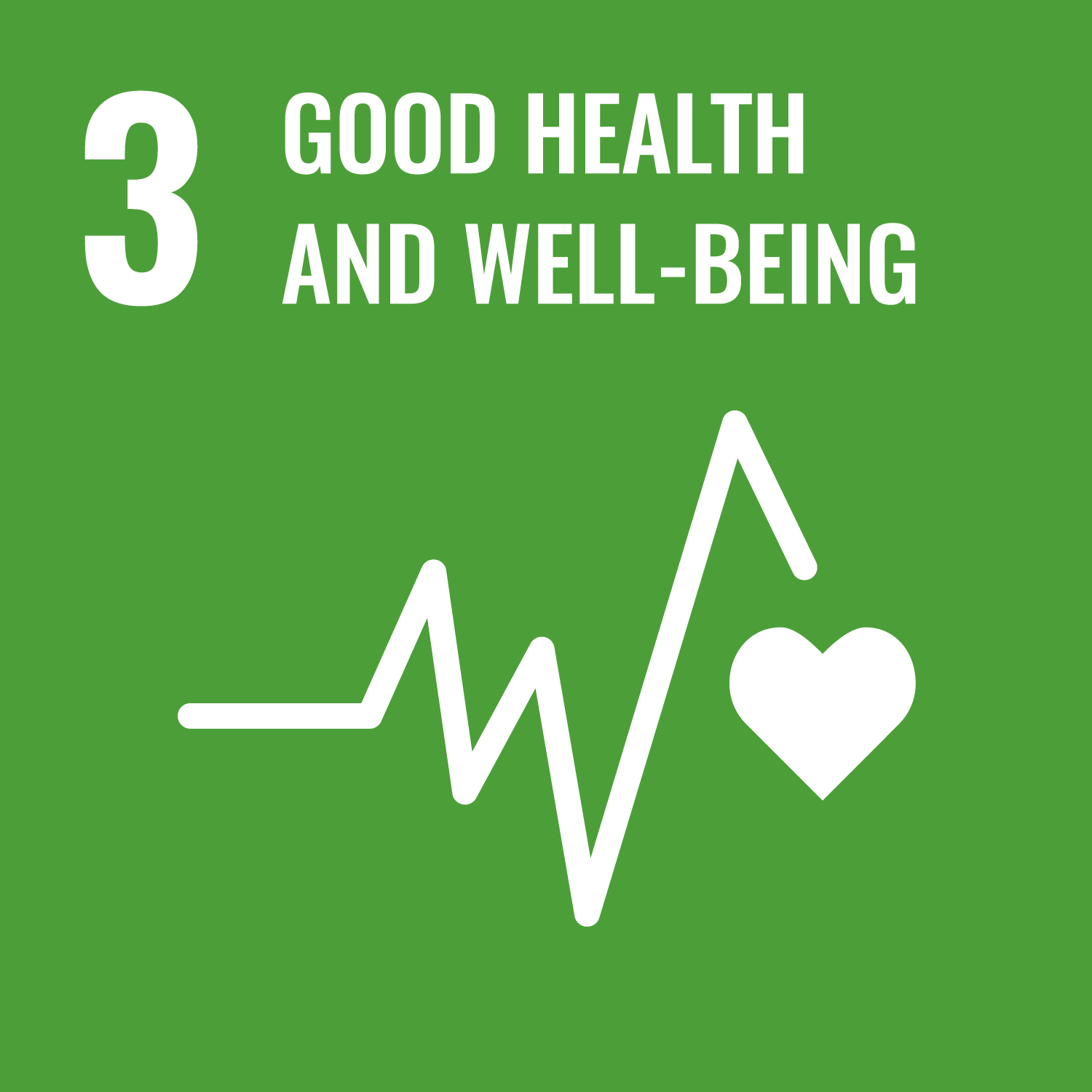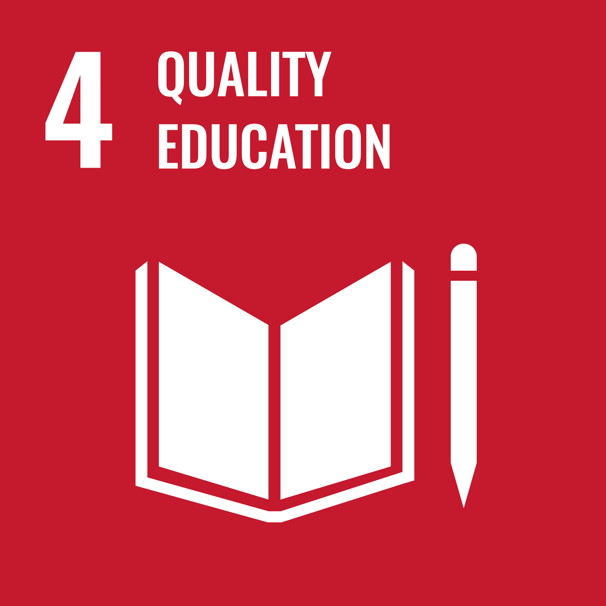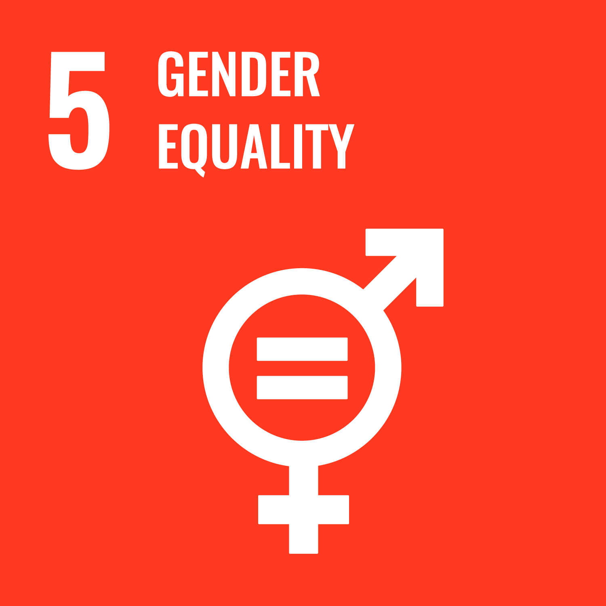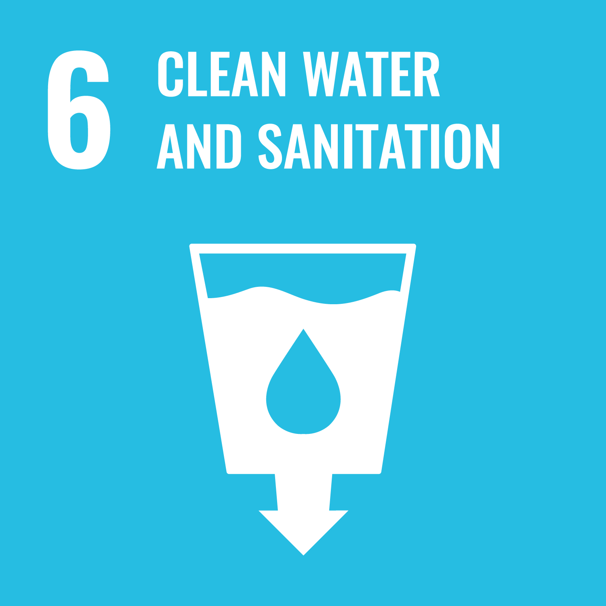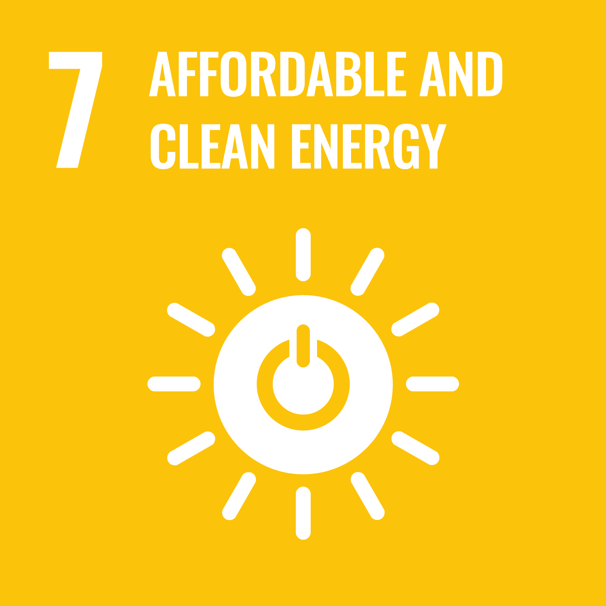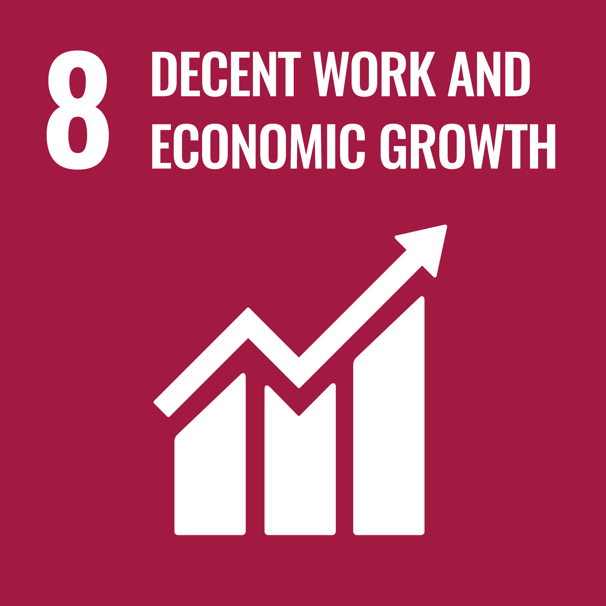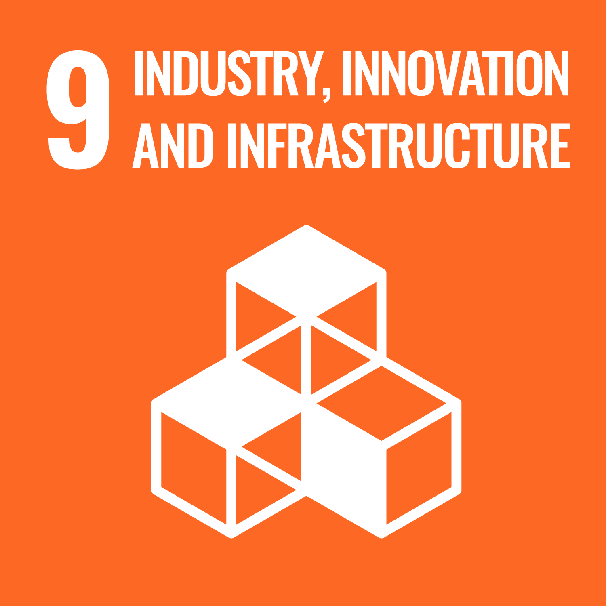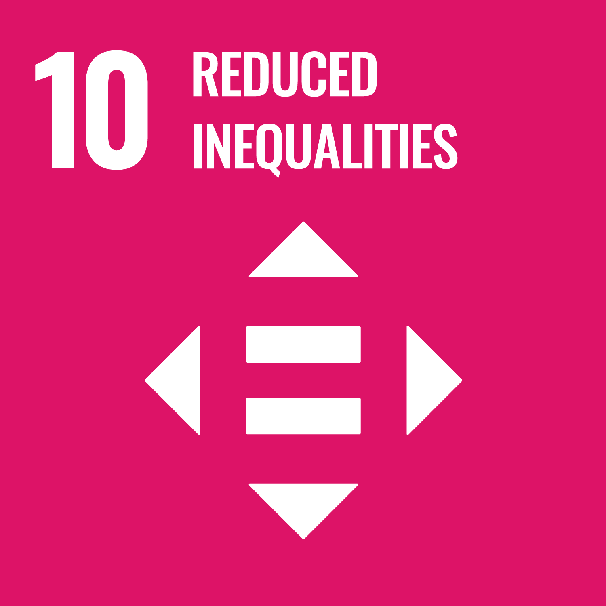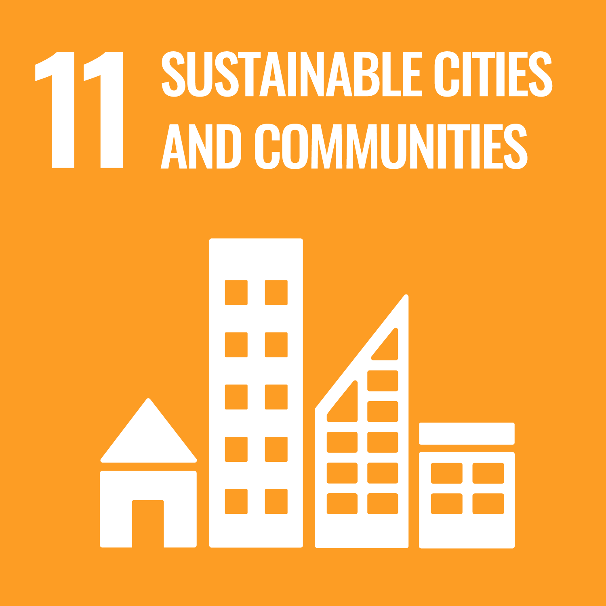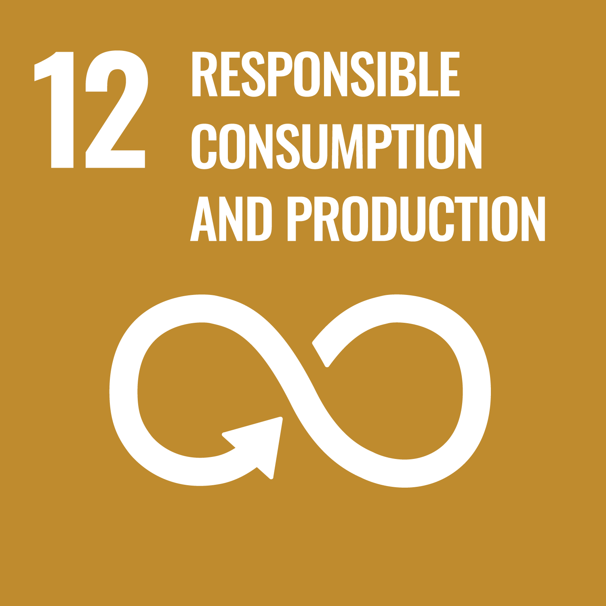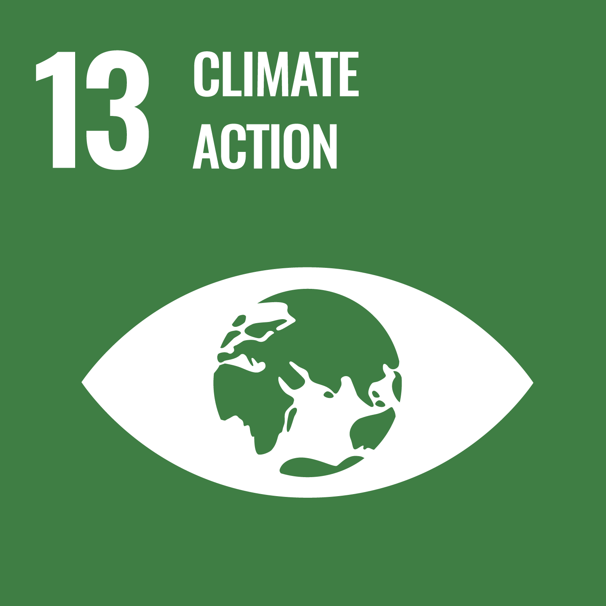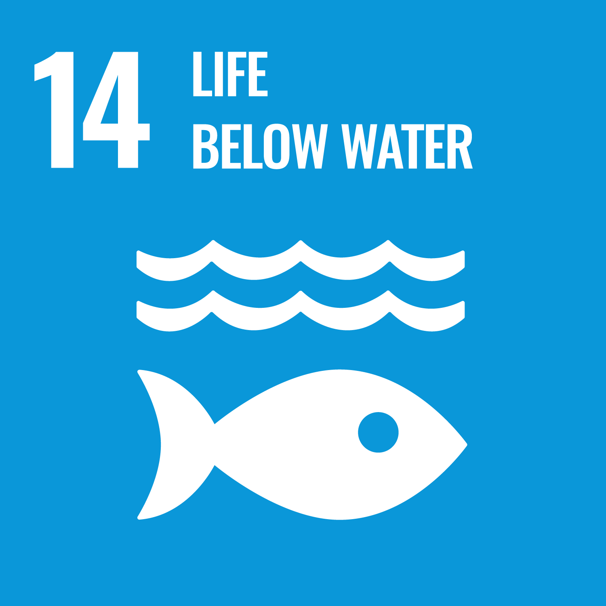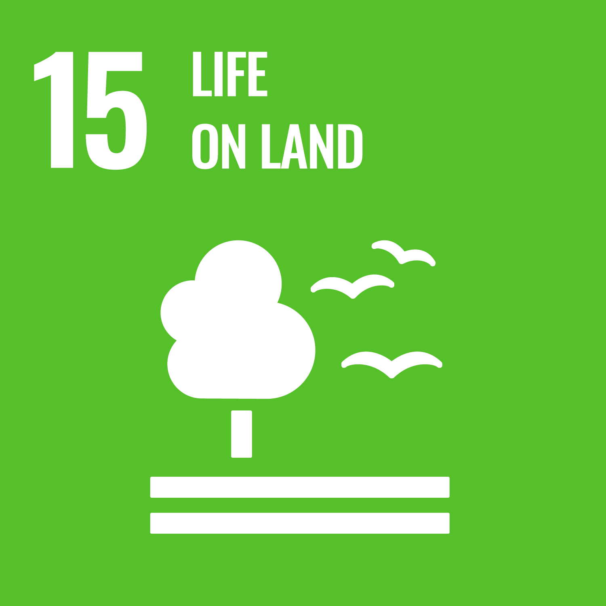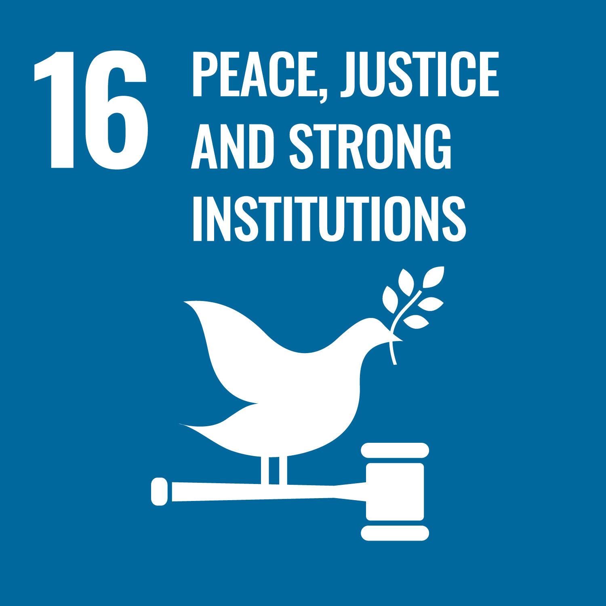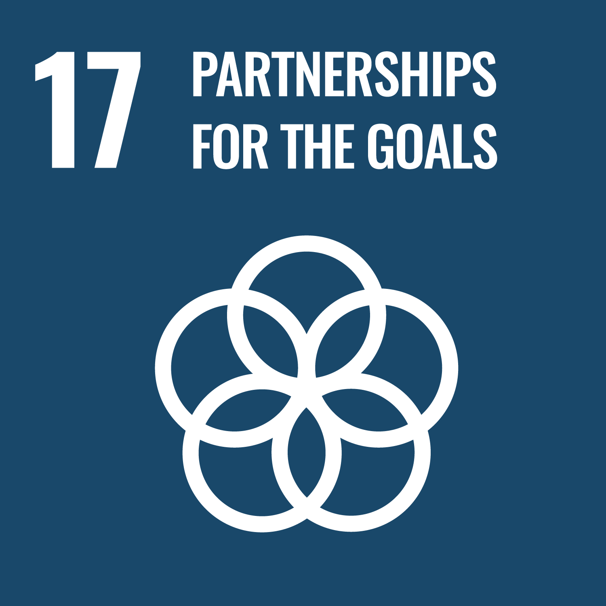What Re:Vision Architecture and Sustainability Consulting Is All About
Re:Vision is an architecture and sustainability consulting practice made up of purpose-driven people committed to re-visioning and restoring the balance between natural, built, and social environments. Rooted deeply in nonprofits, this practice grew from community engagement and facilitation for neighborhood groups. Along the way, it evolved to do real architecture for those who dedicate their careers and organizations to helping others. People out there doing good? They’re the reason to come to work every day.
The Main Benefit: Balancing Facilities and Community Needs
Re:Vision understands the nuance of operating nonprofits, where priority often falls on programs and those served—not on facilities or the people doing the hard work day in and day out. Challenging that status quo is key, because good facilities help people keep going and do the important, challenging work that benefits communities. This trickle-down effect takes foresight to make happen, but it’s a total game changer.
- Bcorp score: 129.1
- Focus on re-visioning balance between natural, built, and social environments
- Expertise in LEED, Passive House, and Living Building Challenge philosophies
- Experience with commercial, residential, mixed-use, and multifamily projects
- Strong roots in community engagement and nonprofit facilitation
Education and Learning Spaces That Inspire
As lifelong learners, Re:Vision embraces education in the broadest sense related to the built environment. Sure, they design schools and higher education buildings, but they also deeply value learning in the field—whether that’s a literal field, a soils laboratory, or a training center. What good learning spaces share is a balance between the mechanics of education and that special spark of inspiration that makes learners and educators want to show up and give their best.
Homes: Stories of People, Place, and Sustainability
The home is one of the most elemental building blocks of architecture and holds a special place in Re:Vision’s heart. Every home project tells a unique story of people and place. Whether large or small, urban or rural, each home responds to the client’s needs and dreams, the natural assets and constraints of the site, and the craft of the builders. Making a home sustainable? That’s a personal, context-driven set of design decisions—ranging from common sense green to Passive House or even “Passive-ish,” as they lovingly say. Sustainable solutions are always scaled to the resources and priorities of each project.
Mixed-Use and Multifamily: Tackling the Housing Crisis
Everyone talks about the housing crisis—too few places for people to live. Re:Vision knows density in urban and suburban areas is key to sustainable development. Mixed-use and multifamily projects are essential to solving these challenges. But here’s the kicker: how to make these projects good places to live when the market often drives a race to the bottom, chasing profit first? Pro-formas aren’t going anywhere, but neither is quality of life. The answer? Start with clear goals and constraints, then work with—not against—the market. Optimized solutions for cost, space quality, and sustainability can unlock stacked benefits when owner, design, and construction teams collaborate.
Project Impact: Sustainable Development Goals (SDGs) Linked to Re:Vision
- SDG 3: Good Health and Well-being
- SDG 4: Quality Education
- SDG 7: Affordable and Clean Energy
- SDG 11: Sustainable Cities and Communities
- SDG 12: Responsible Consumption and Production
- SDG 13: Climate Action
- SDG 15: Life on Land
Living Building Challenge and Net-Zero Energy Philosophy
Living Building Challenge (LBC) forms the philosophical foundation of Re:Vision’s architecture practice. Whether or not certification is pursued, the holistic and deep sustainability thinking of LBC is applied to all projects at varying levels of intensity. Every project, big or small, is asked, “what does good look like?” To have a net-positive impact on climate change, moving toward net-zero energy and carbon models is essential. Re:Vision’s first net-zero energy project was a simple home over 20 years ago, and since then, the practice has continuously sought smarter, cost-effective ways to make buildings function as cleanly and elegantly as a tree in a forest. Their approach? Optimize passive design, active systems, and renewable energy through a dynamic, iterative process of design, evaluation, and cost analysis.
Passive House Principles Embedded in Every Design
Passive House isn’t just a green building rating system; it’s a philosophy of how to build good buildings. Even when certification isn’t the goal, Re:Vision embeds Passive House principles in their design work. These include optimized continuous insulation, air-sealed construction, high-performance windows and doors, detailing to minimize thermal bridging, and balanced energy recovery ventilation paired with high-efficiency heating and cooling systems. The result? Ultra-low energy use, high indoor air quality, thermal and acoustic comfort, and increased thermal resilience. It’s all about making buildings that work smart and feel great.

