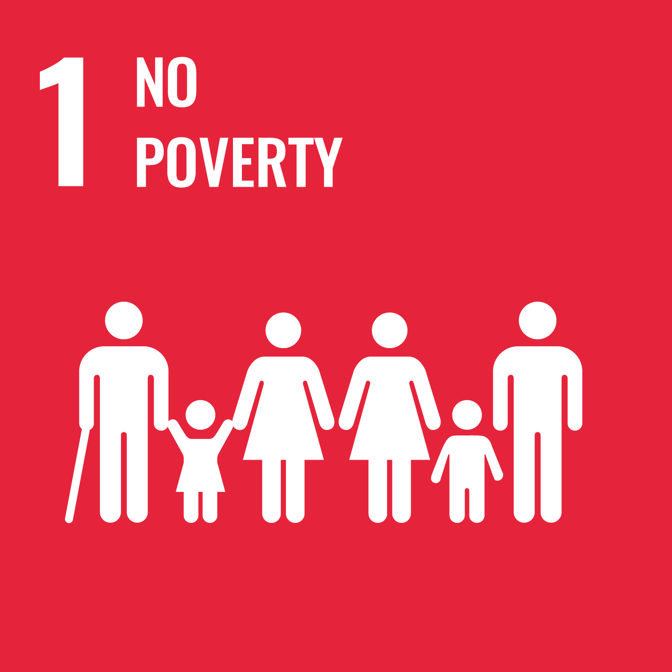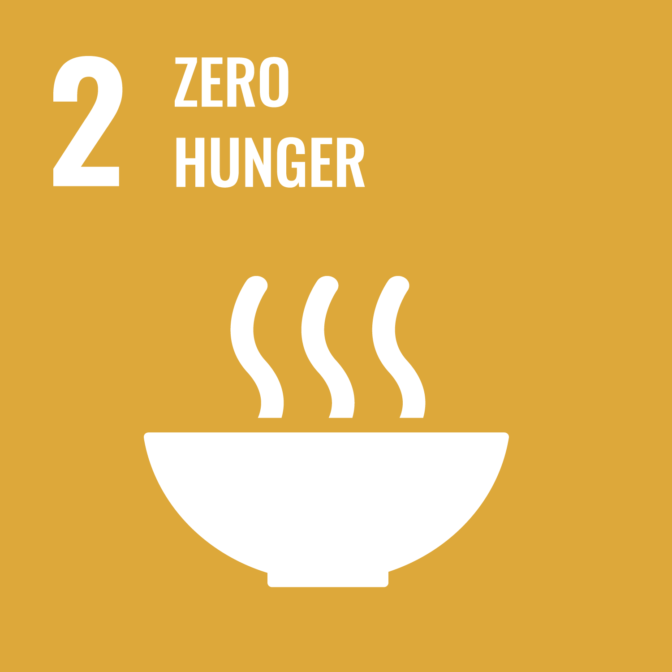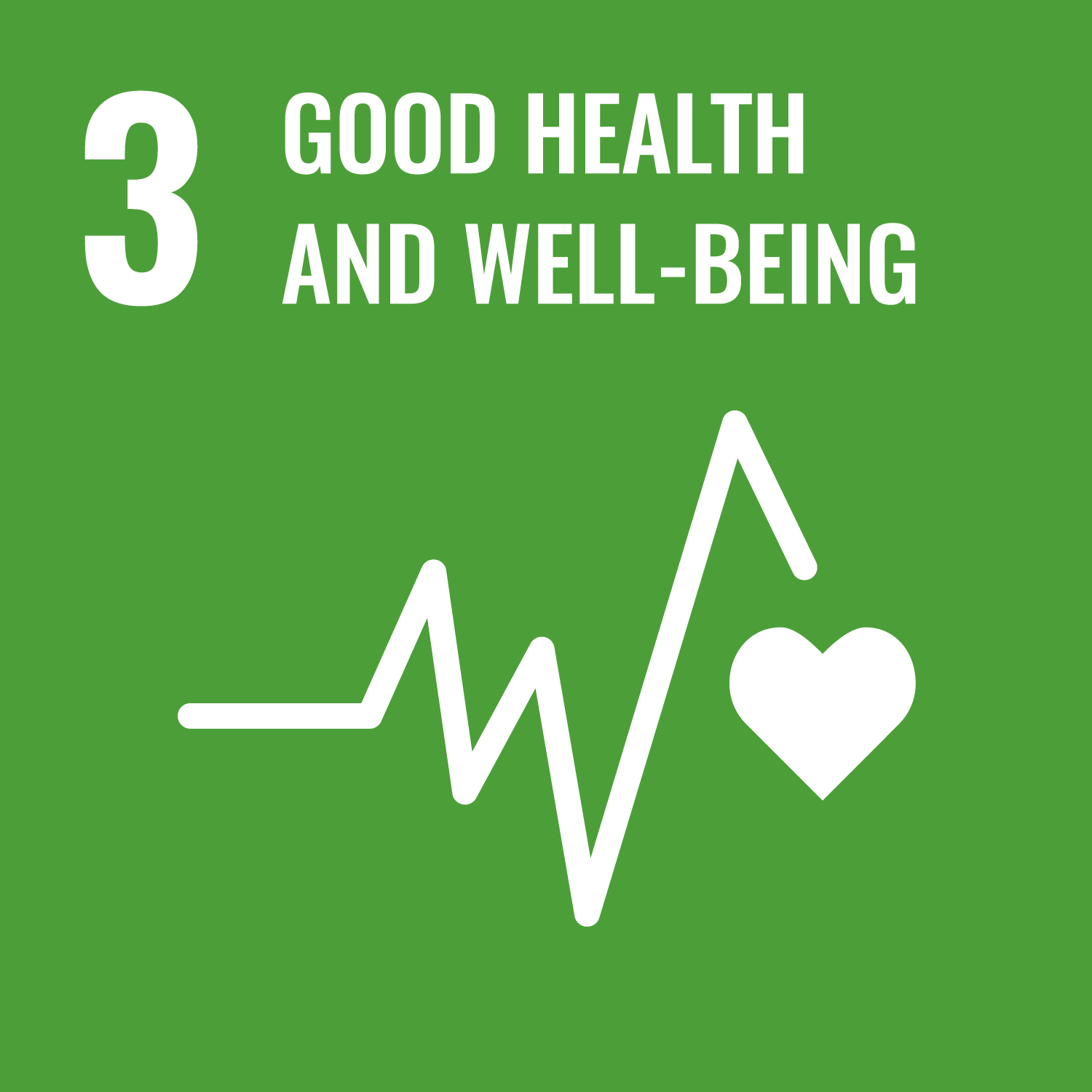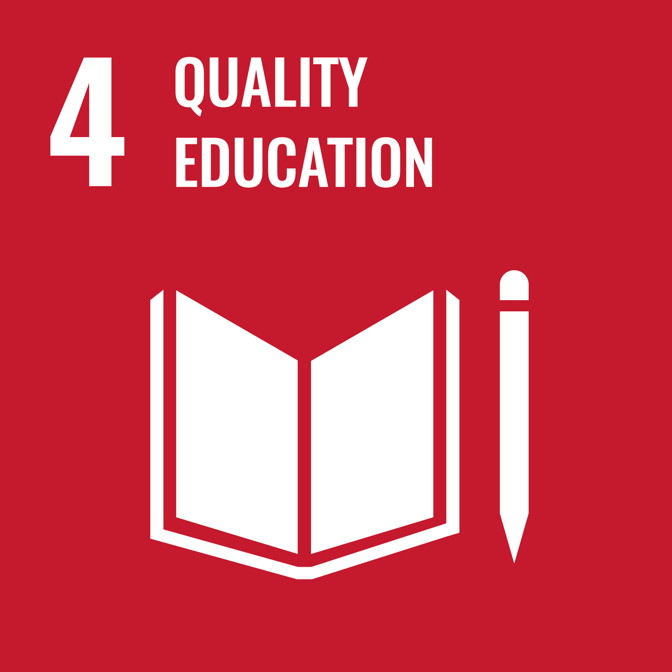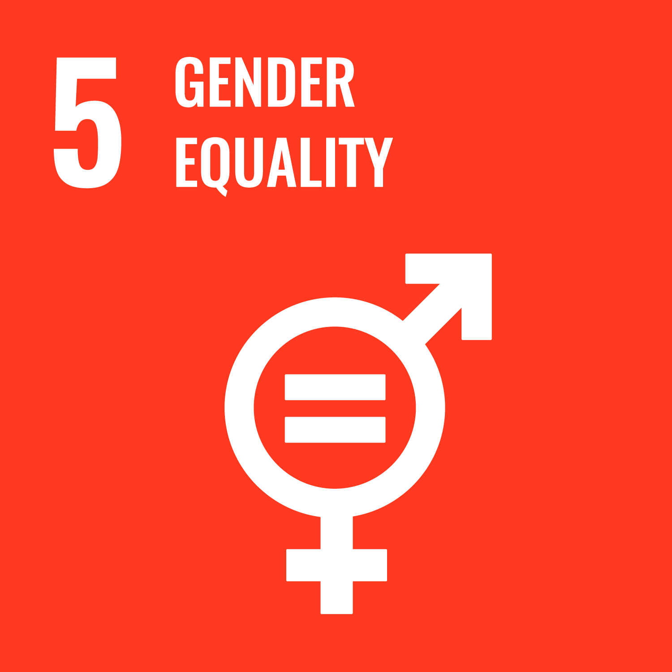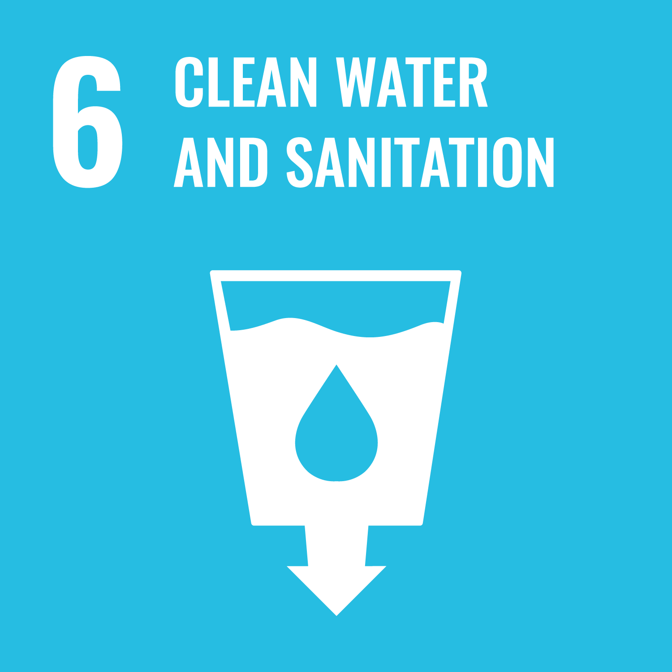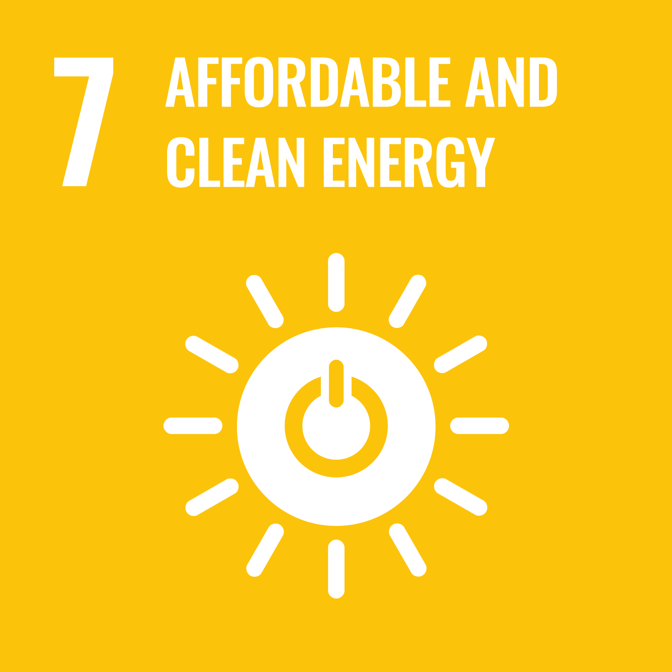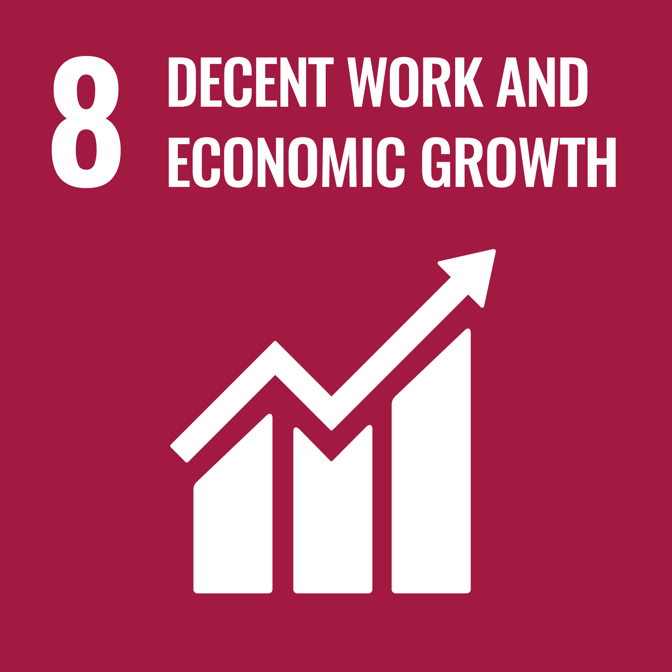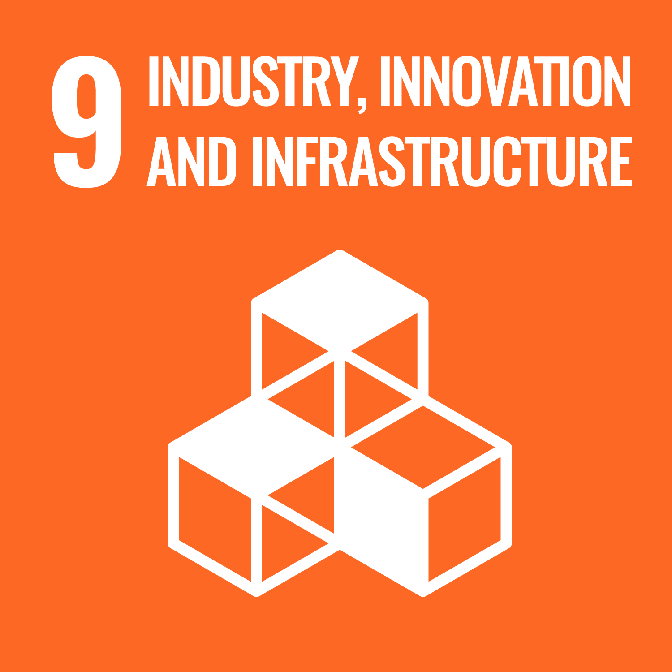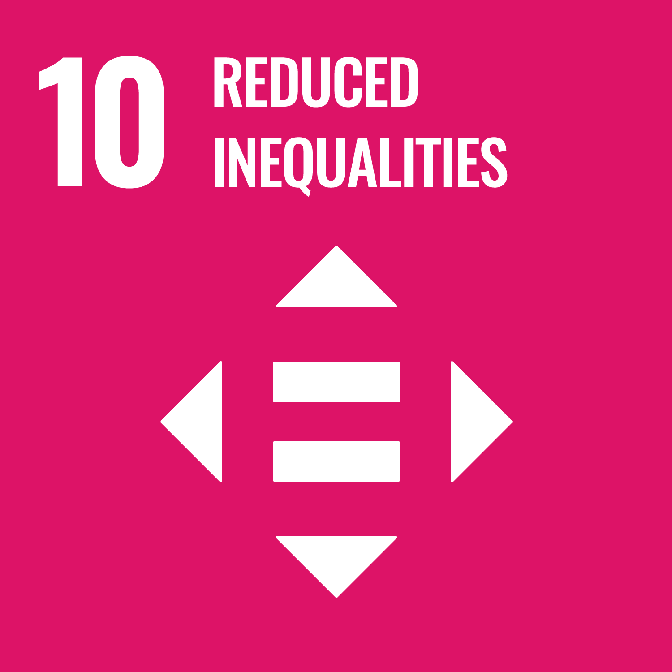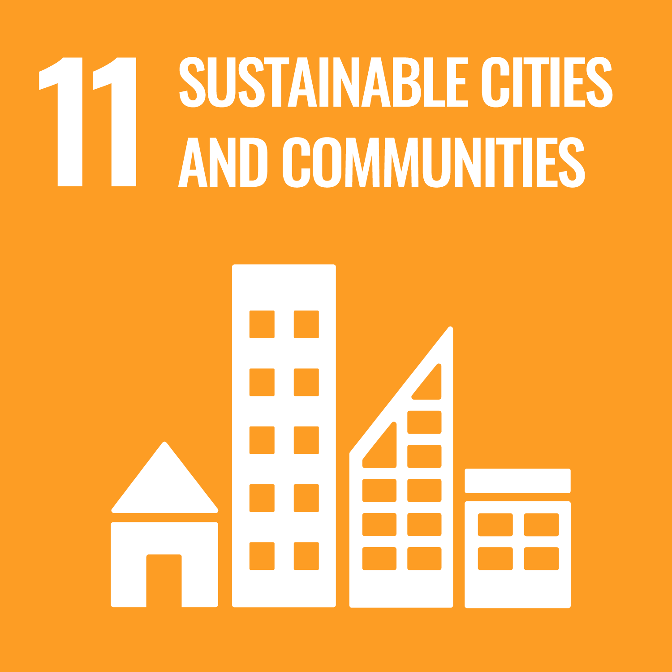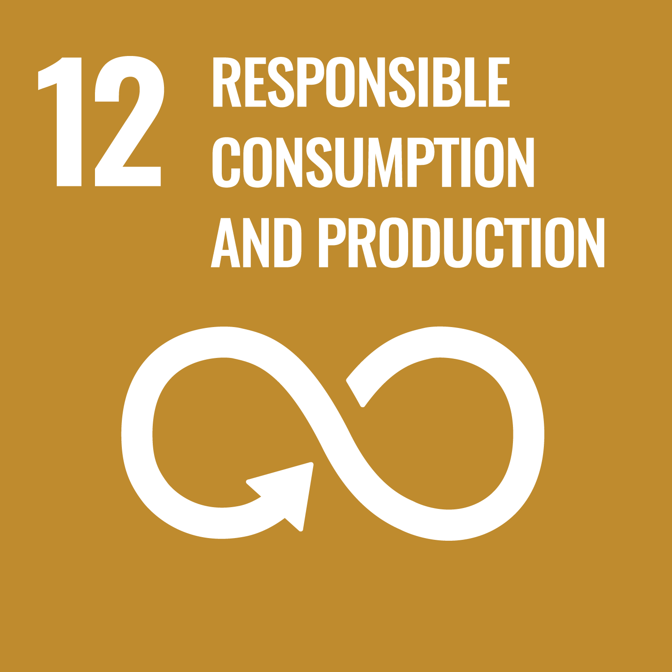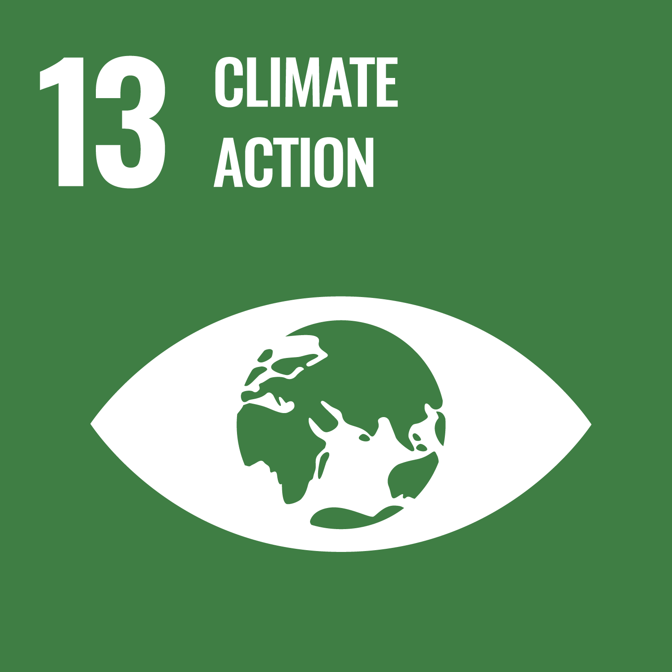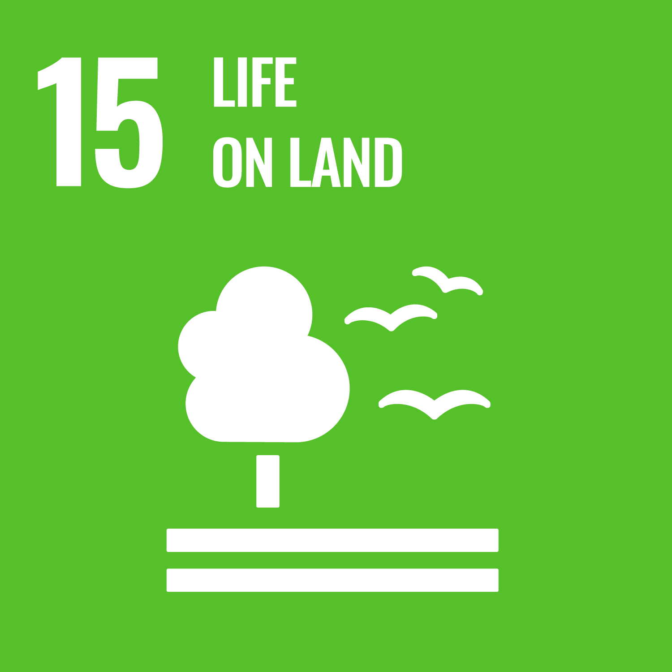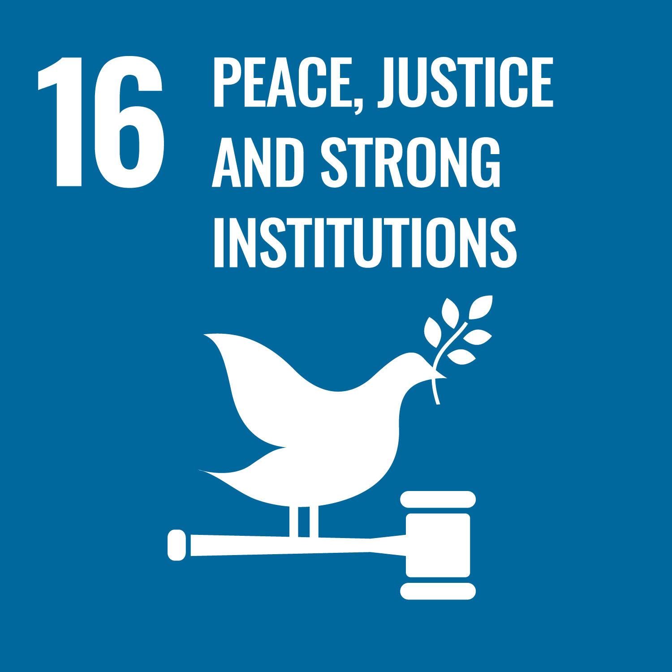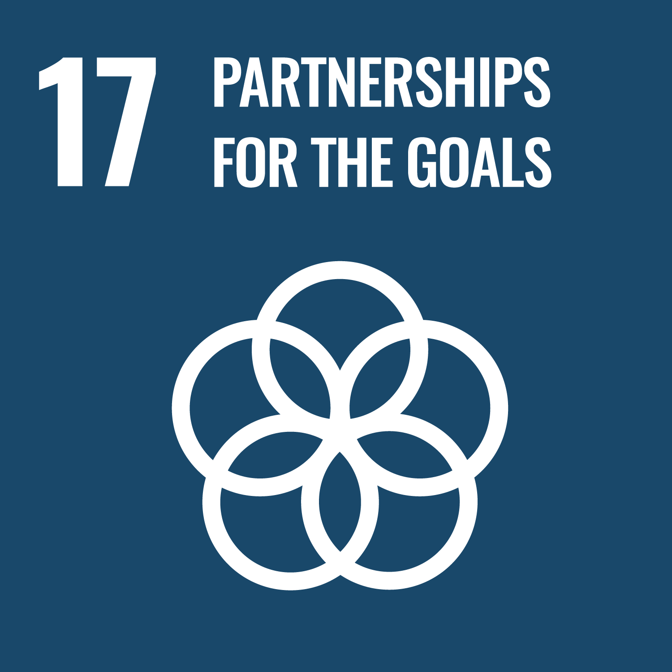What the Real Park Project Is All About
The Real Park building isn’t just another architectural endeavor; it’s a bold step into designing a city within a city. This project strikes a delicate balance between orthogonal volumes, crafting a fullness that emerges from the void — a space left as meaningful as the space filled. It’s architecture that pushes limits, exploring new places that seem inexhaustible in their potential. The design reflects a deep understanding of space as a living experience, where every corner, every volume, resonates with both artistic expression and purposeful function.
The Main Benefit: A Harmonious Blend of Art and Function
At the heart of this project lies the seamless interaction between design and program — a balance that defines the architectural exercise itself. Here are some key highlights:
- Architecture as a practice that balances artistic expression with functional needs
- Human body as the fundamental element for sizing and proportionality of spaces
- Spaces designed to evoke emotions and awaken sensations beyond mere physical needs
- Adaptation to diverse family sizes, preferences, and cultural backgrounds in private housing
- Use of cutting-edge digital tools like 3D modeling and BIM methodology for enhanced collaboration and efficiency
- Design philosophy inspired by Fernando Távora’s idea: “The space left is as important as the space filled”
Understanding Architecture’s Individuality in Time and Space
Architecture isn’t one-size-fits-all. It’s heterogeneous — shaped by the unique preferences and needs of its users. The same space, even when serving the same purpose, transforms depending on who inhabits it. This is especially clear in private housing projects, where families vary widely in size, culture, and lifestyle. The Real Park project embraces this individuality, tailoring space, materials, and equipment to fit the specific time and purpose it serves. It’s about creating environments that feel personal and relevant, not just functional.
Segmentation: Navigating the Diversity of Architectural Programs
The architectural landscape is vast and varied. From private to public, housing to commercial, luxury to affordable — each segment demands a different approach. The Real Park project acknowledges this diversity, striving to understand the real estate sector’s preferences and profitability factors. This insight drives the search for the most suitable architectural solutions, pushing the boundaries of what current architecture can achieve. It’s a continuous effort to absorb and respond to the multifaceted nature of clients and programs.
Innovation as a Cornerstone of Contemporary Architecture
Innovation isn’t just a buzzword here; it’s fundamental. Over the past 15 years, architectural practice has evolved dramatically. Today, tools like 3D design, digital visualization, and 3D printing bring spaces to life before a single brick is laid. The Real Park project leverages these advances, enhancing client and collaborator engagement through remote digital tools. Moreover, the adoption of BIM methodology fosters better teamwork and efficiency, ultimately enriching the final artistic expression. It’s architecture that embraces the state of the art to create something truly modern and responsive.
Project Impact: Aligning with Sustainable Development Goals (SDGs)
- SDG 11: Sustainable Cities and Communities — Designing urban spaces that balance density and livability
- SDG 9: Industry, Innovation, and Infrastructure — Utilizing advanced digital tools and BIM for efficient construction
- SDG 12: Responsible Consumption and Production — Adapting materials and solutions to fit specific needs and reduce waste
- SDG 3: Good Health and Well-being — Creating spaces that awaken emotions and promote well-being
The Philosophy Behind the Design
At its core, the Real Park project embodies a philosophy where architecture is more than just building structures. It’s about creating spaces that resonate with human experience — spaces that are alive, breathing, and emotionally engaging. The project challenges traditional boundaries, inviting us to rethink how we perceive and interact with the built environment. It’s a reminder that architecture is a continuous dialogue between space, time, and the people who inhabit it, always evolving and always pushing new limits.


