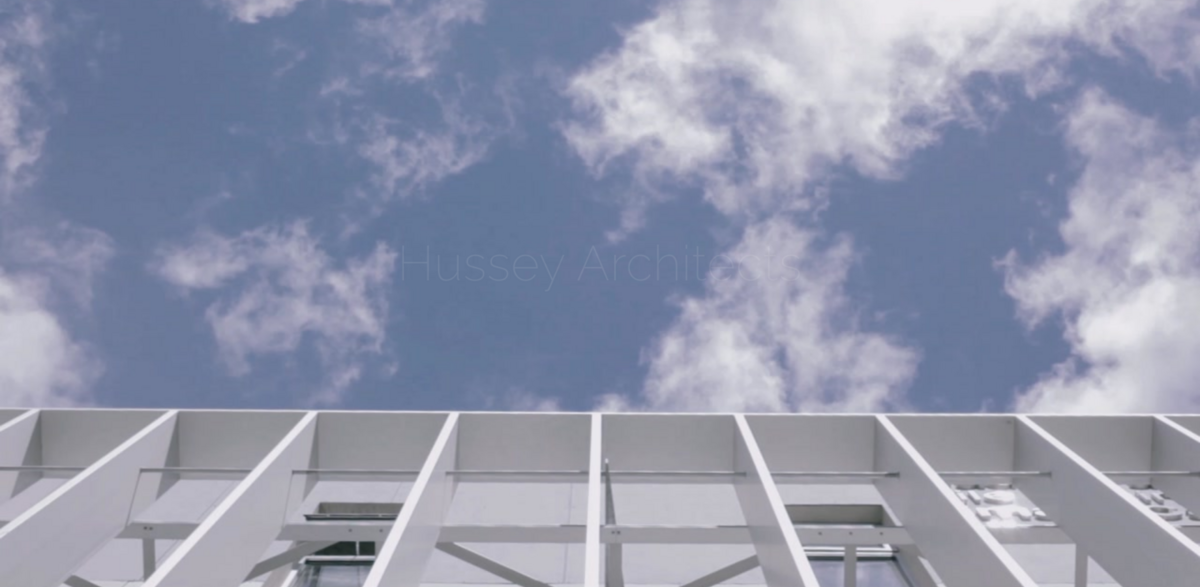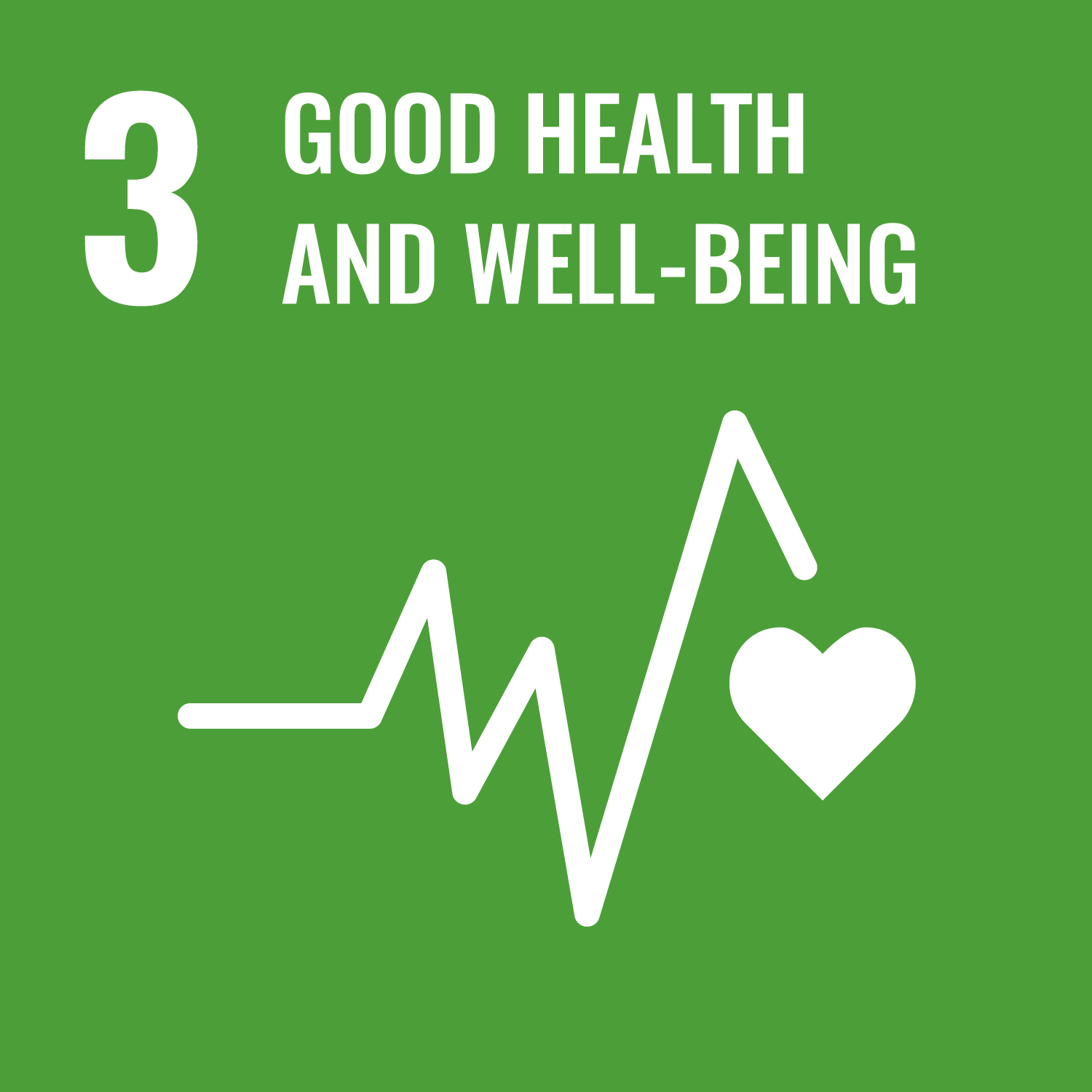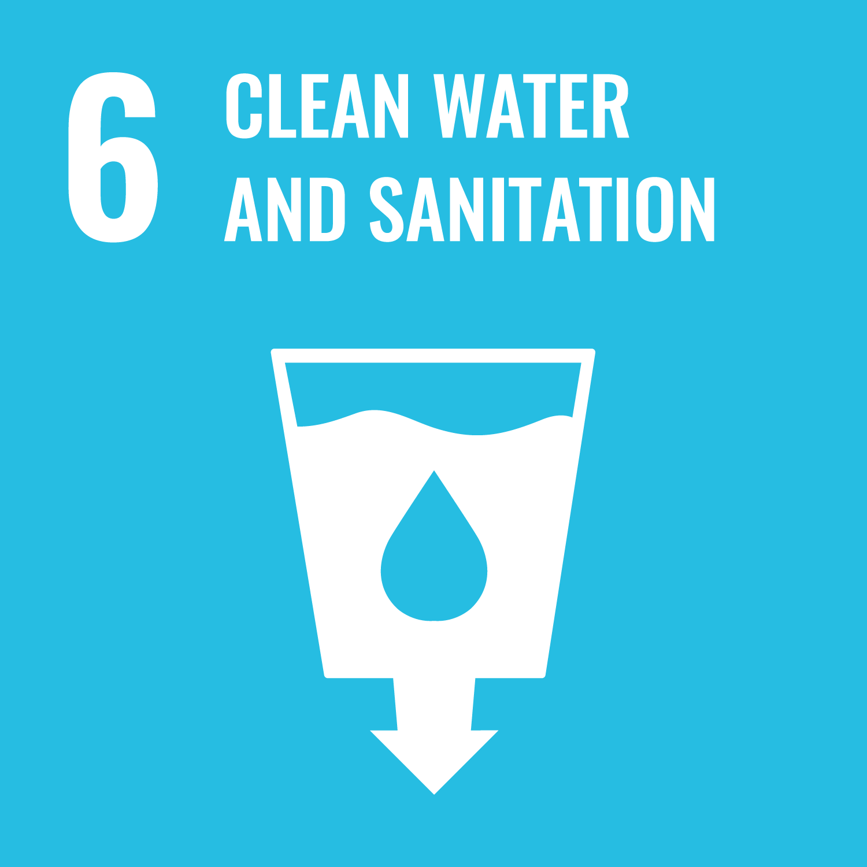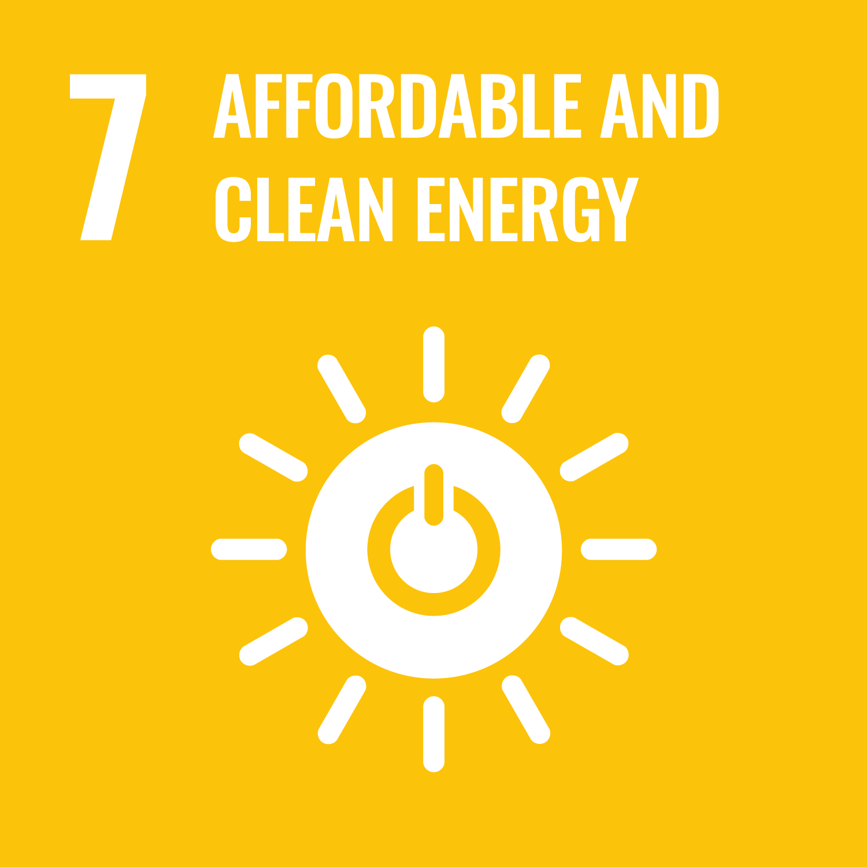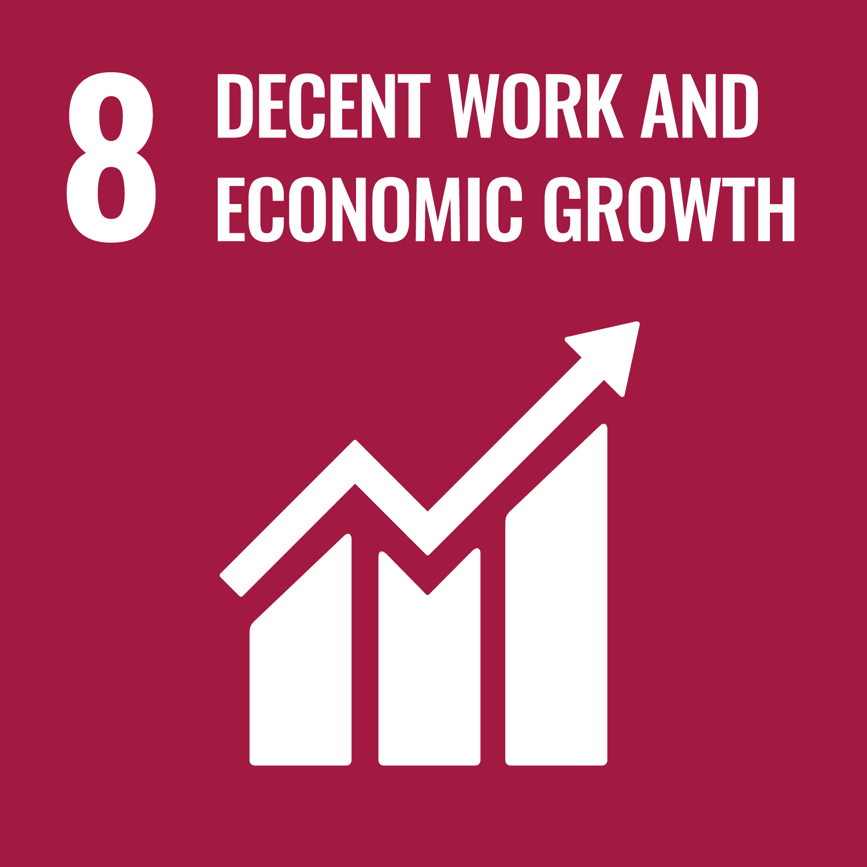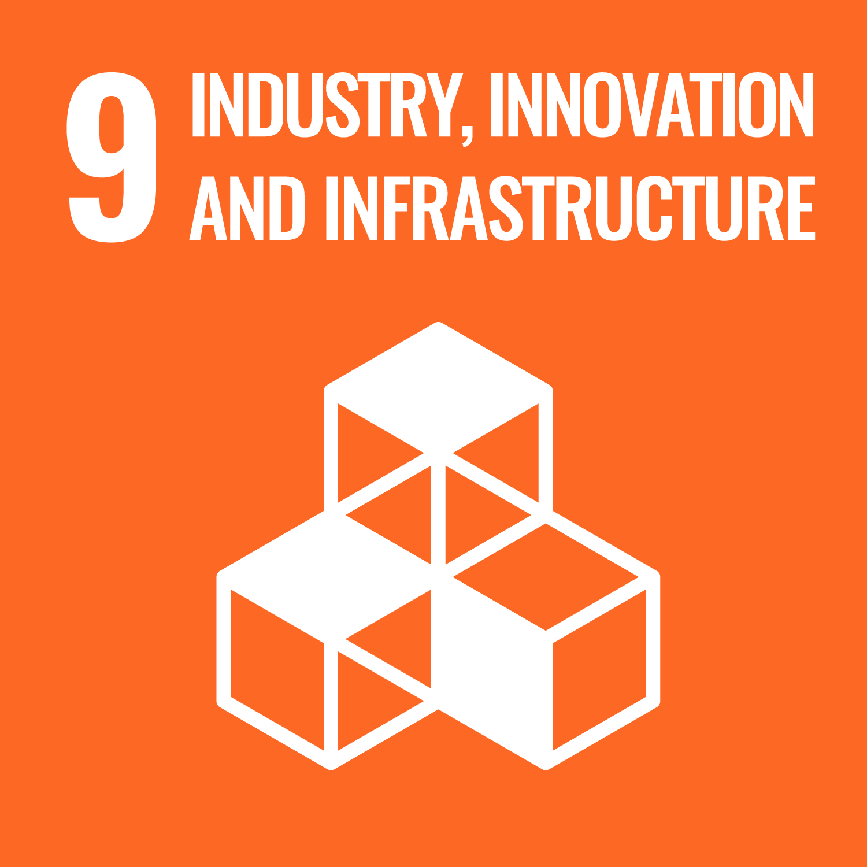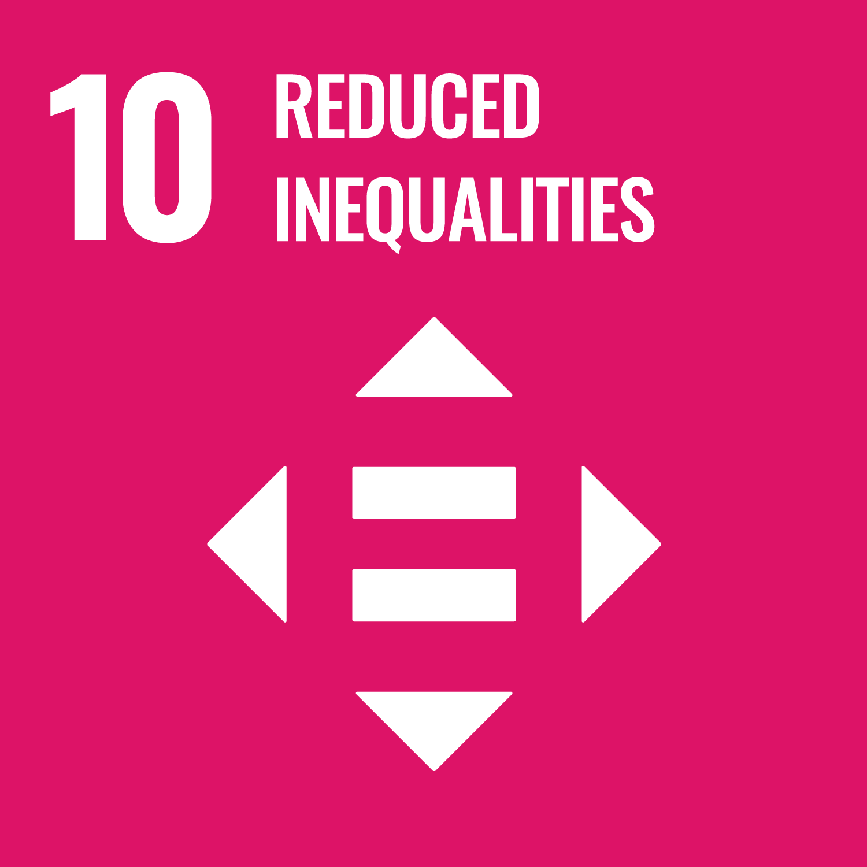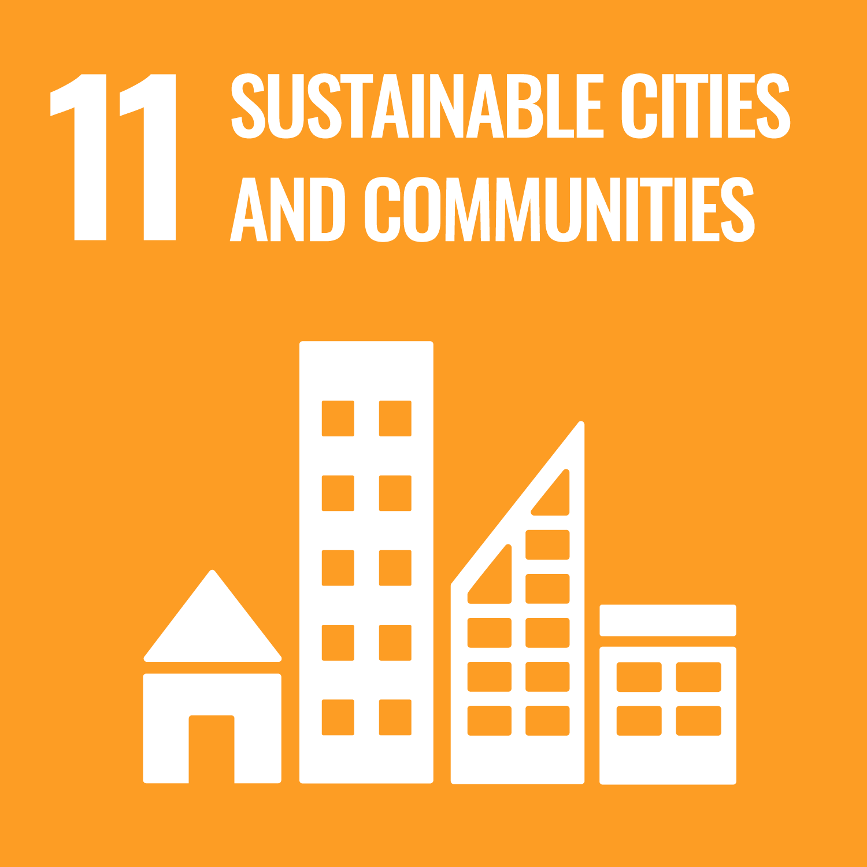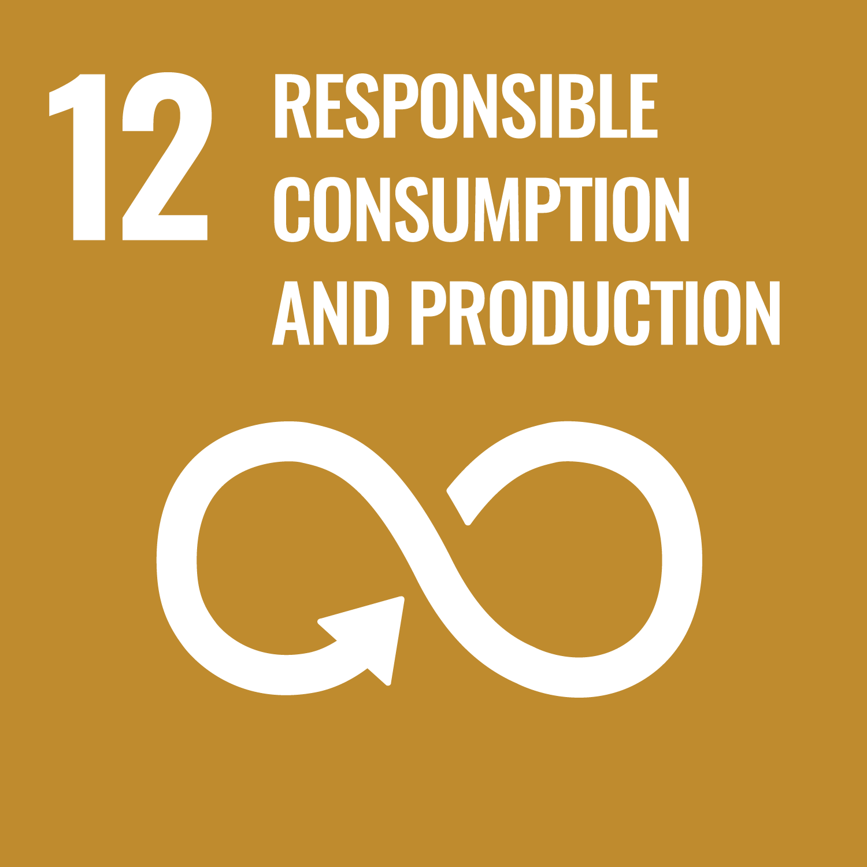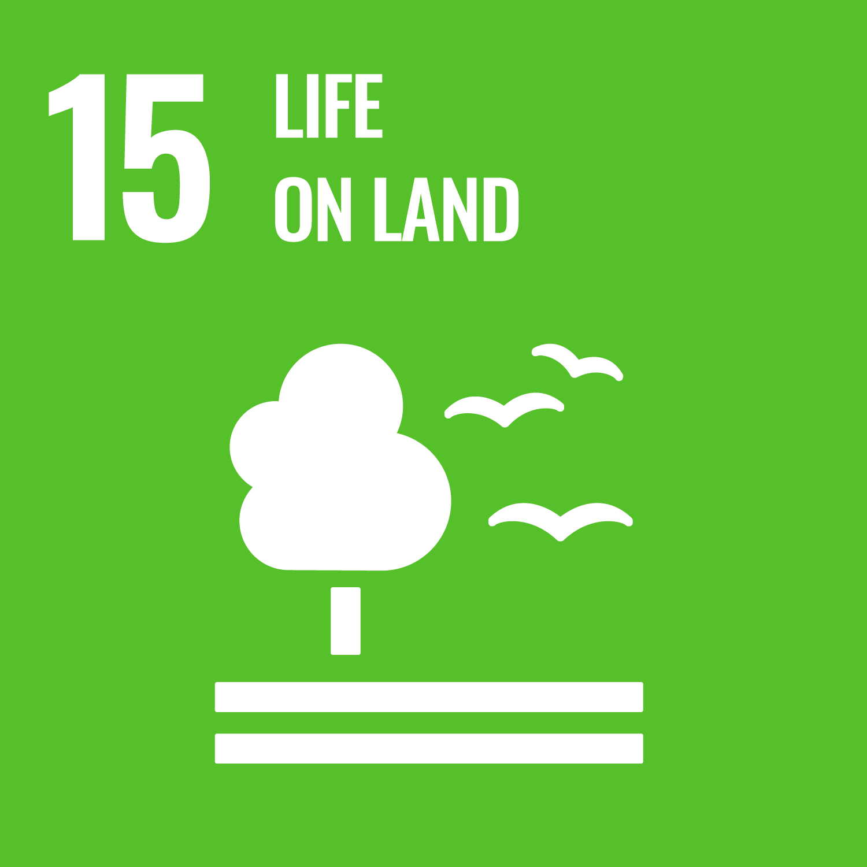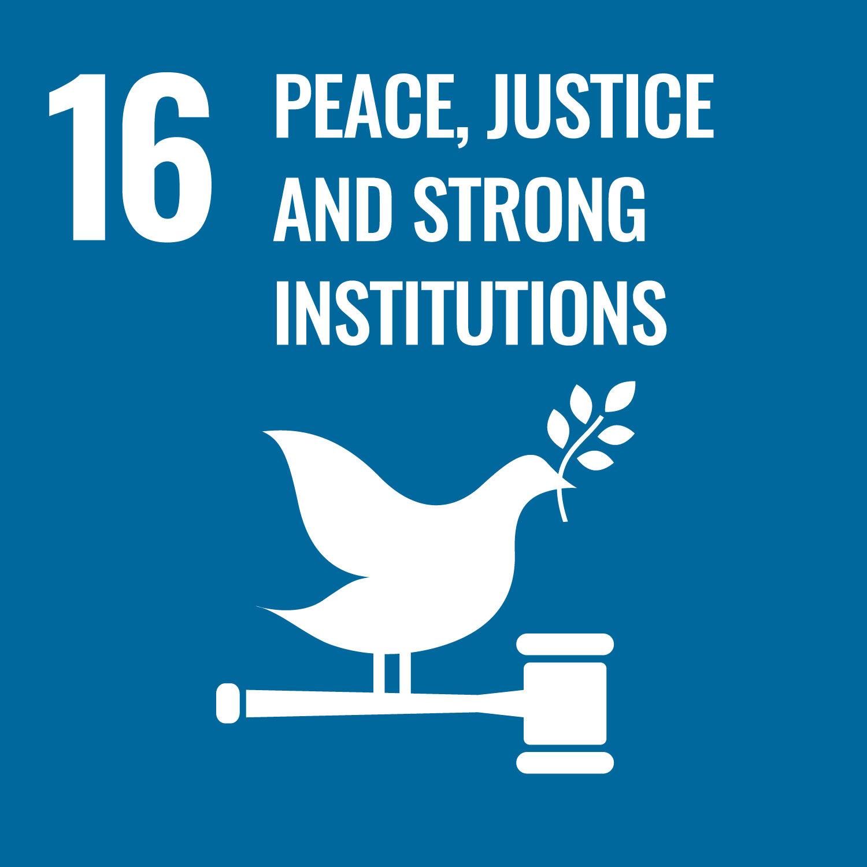What is Hussey Architects’ Approach to Sustainable Design?
Hussey Architects Ltd, trading as “hussey architects,” is a private company limited by shares registered in Ireland (Reg. No. 471494). Their focus? Designing simple, sustainable buildings that truly respect their context. They work closely with both public and private developers to deliver large-scale healthcare, hospitality, and housing projects. The firm has developed a distinct architectural language, especially evident in their Primary Care Centres, which feels just right for healthcare institutions.
Main Benefits and Key Features of Their Projects
Here’s a quick snapshot of what makes their designs stand out:
- Facades simplified into an abstracted chequerboard pattern.
- Shadow gaps that mark floor and ceiling depths on elevations.
- Full-height windows completing the facade’s rhythm.
- Top floors set back to add depth and interest.
- Stone porticos marking the main entrances.
- Concrete framed structures with masonry envelopes for durability.
- Floor plates generally limited to 15m depth to encourage natural ventilation.
- Vertically proportioned full-height windows maximize airflow.
- Top sashes open fully, while lower sashes are restricted for safety.
- Thermal modeling used to optimize natural ventilation and reduce mechanical systems.
- The Hendrick hotel is Ireland’s first LEED Gold certified hotel.
The Architectural Language Behind Primary Care Centres
Over time, Hussey Architects has crafted a unique style for healthcare buildings. The facades are pared back to a simple, abstracted chequerboard, which gives a clean, modern look without fuss. Shadow gaps cleverly mark the floor and ceiling depths, adding subtle depth to the elevations. Full-height windows punctuate the pattern, flooding interiors with natural light. And the top floors? They’re set back, creating a sense of layering. Entrances are clearly marked with stone porticos, welcoming visitors with a touch of timeless elegance.
The Hendrick: A Contemporary Nod to Georgian Dublin
The Hendrick hotel is a fascinating project — a contemporary insertion into Dublin’s traditional Georgian architecture. It takes cues from its historic surroundings but speaks its own language. The facade features vertical windows with articulated reveals, all set in red brick. The brick itself, Ibstock Birtley, was chosen for its weathered, lived-in appearance. But it’s not just any brickwork: recessed mortar joints, triple soldier courses, and a projecting brick pattern at cornice level add texture and interest. At ground level, flamed Basalt cladding offers a less polished, more tactile finish, grounding the building beautifully.
Designing for Adaptability and Longevity
One of the core beliefs here is that the most sustainable building is one that can be reused and adapted over time. Hussey Architects’ healthcare buildings are concrete framed with masonry envelopes, designed to last. Floor plates are kept shallow — generally no deeper than 15 meters — to make natural ventilation easier. The full-height, vertically proportioned windows aren’t just about looks; they maximize airflow, with top sashes that open fully and lower sashes restricted for safety. This regular, simple fenestration pattern means spaces can be adapted internally without major demolition. It’s all about flexibility and minimizing waste.
Project Impact on Sustainable Development Goals (SDGs)
- SDG 3: Good Health and Well-being – through healthcare facility design.
- SDG 7: Affordable and Clean Energy – by maximizing natural ventilation and reducing mechanical systems.
- SDG 9: Industry, Innovation, and Infrastructure – innovative architectural language and sustainable construction.
- SDG 11: Sustainable Cities and Communities – integrating buildings respectfully into their context.
- SDG 12: Responsible Consumption and Production – designing for adaptability and reuse.
- SDG 13: Climate Action – reducing carbon footprint through sustainable materials and design.
Commitment to Sustainability in Every Detail
From the choice of materials to the building’s form and function, sustainability is at the heart of Hussey Architects’ work. The Hendrick’s LEED Gold certification isn’t just a badge; it reflects a deep commitment to environmental responsibility. By focusing on natural ventilation, durable materials, and adaptable spaces, their projects don’t just meet today’s needs — they’re ready for tomorrow’s challenges. It’s architecture that’s thoughtful, practical, and yes, a little bit inspiring.

