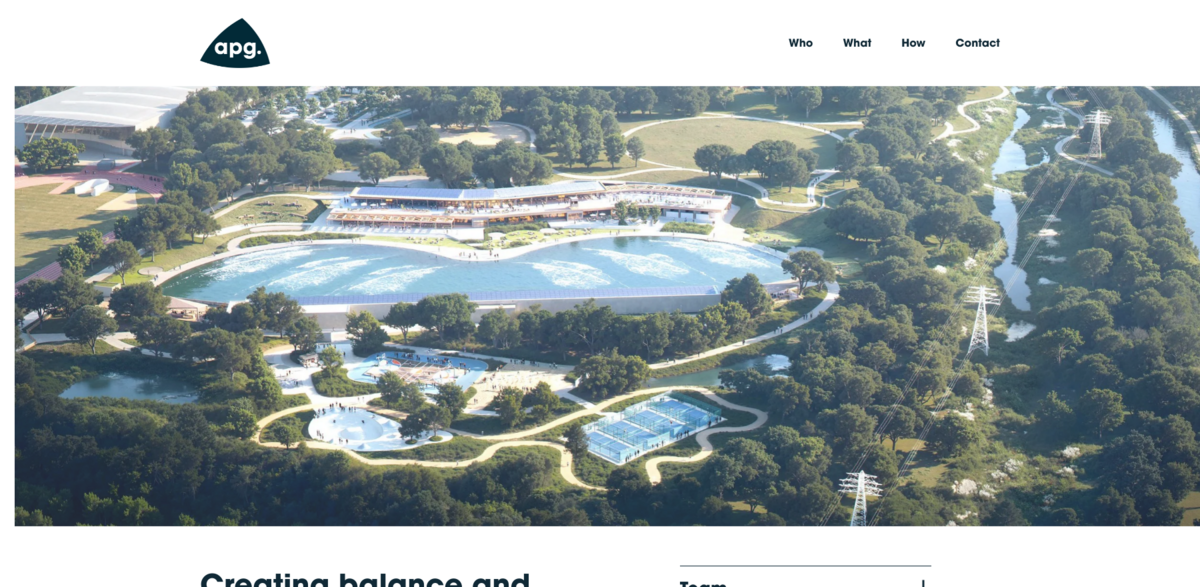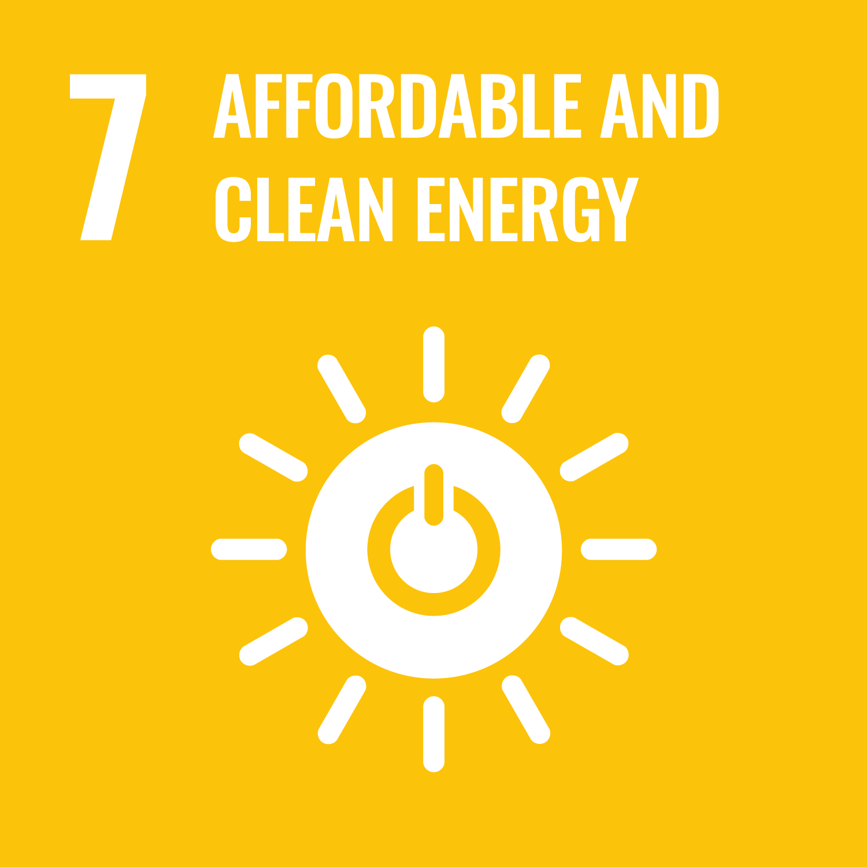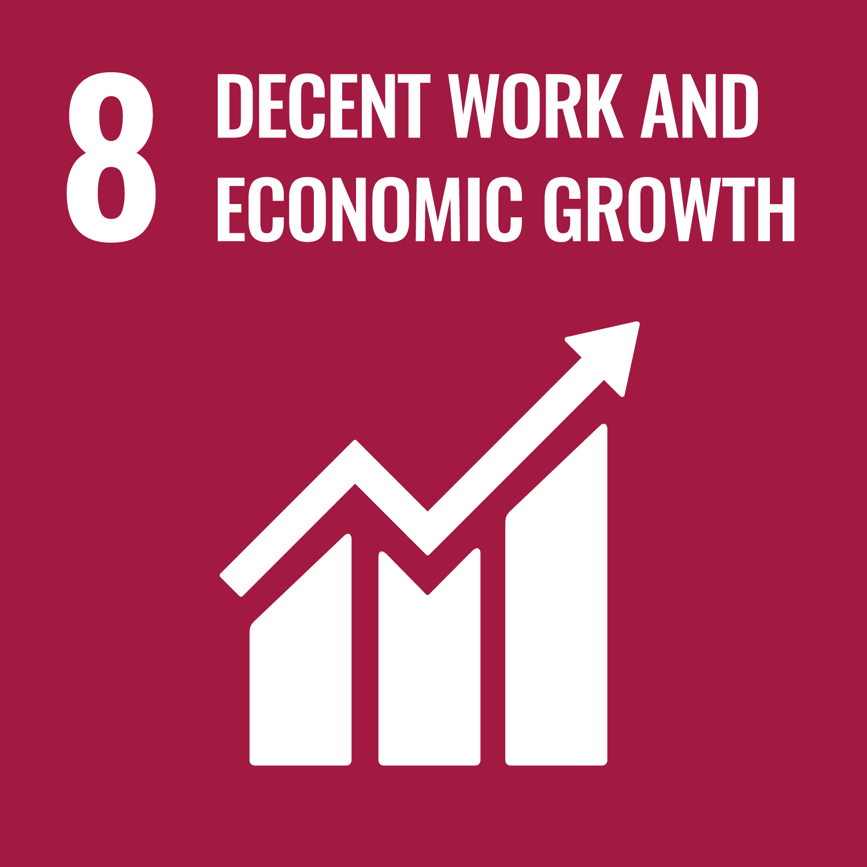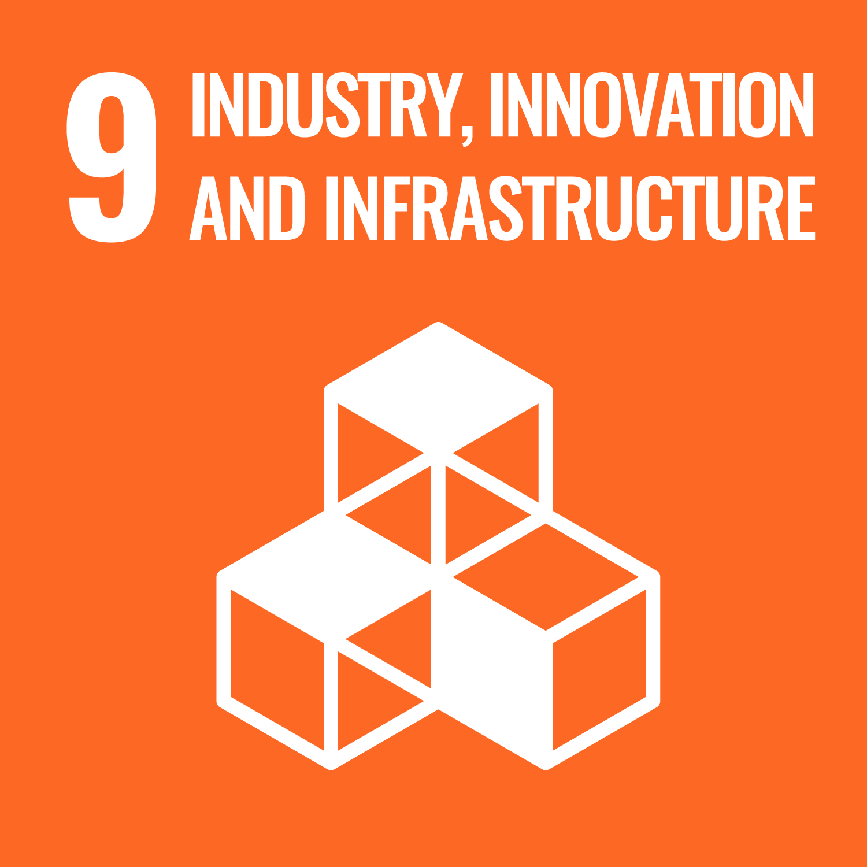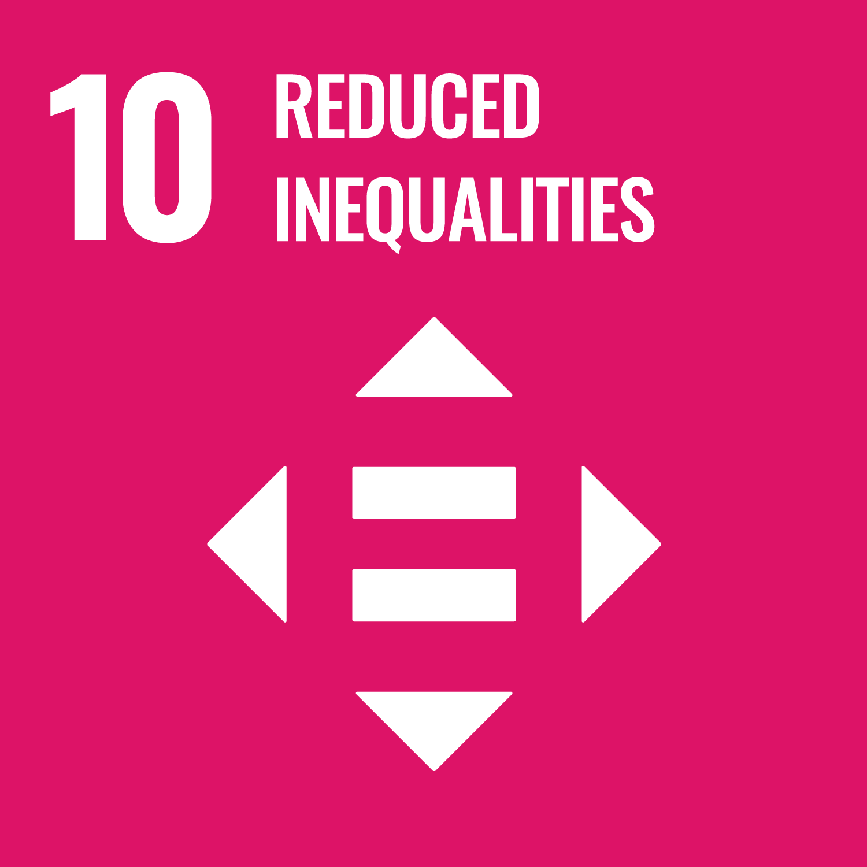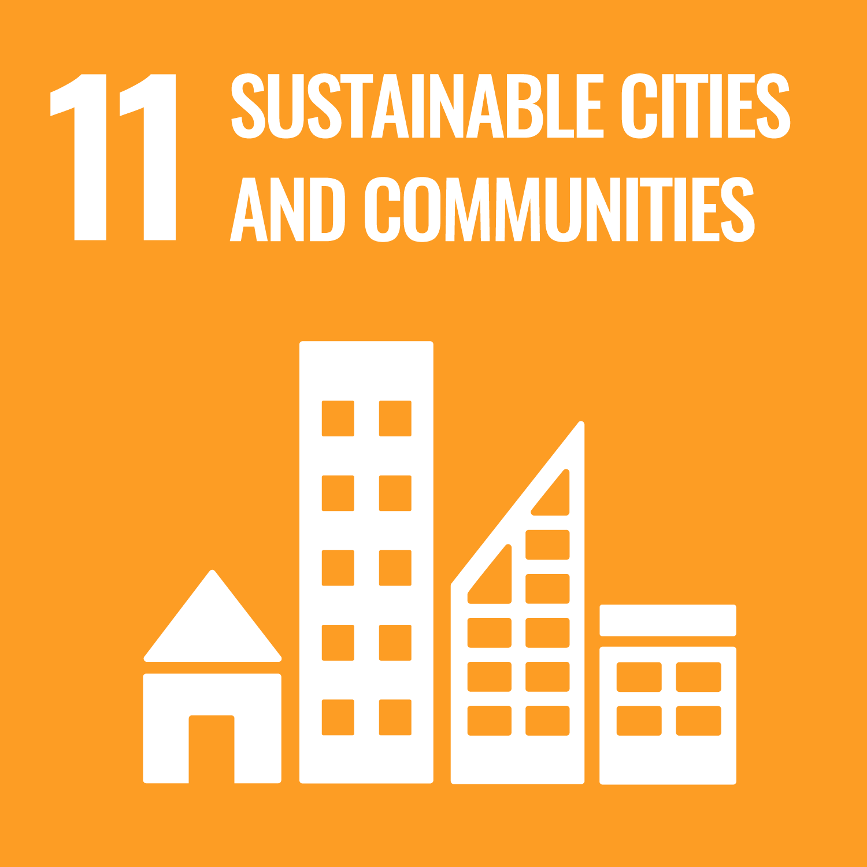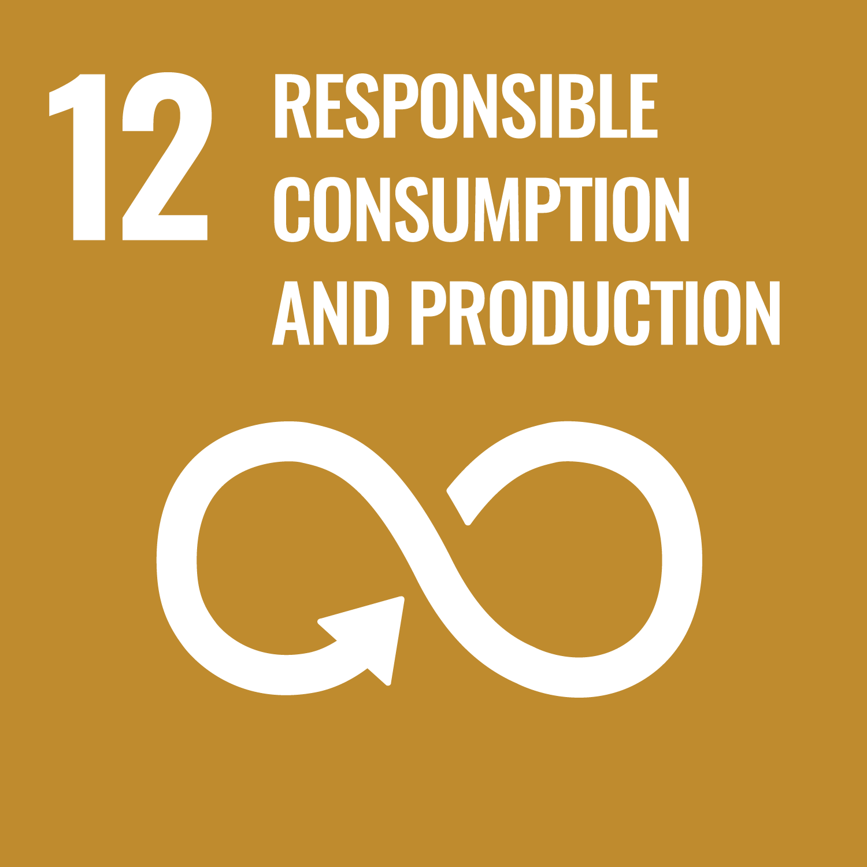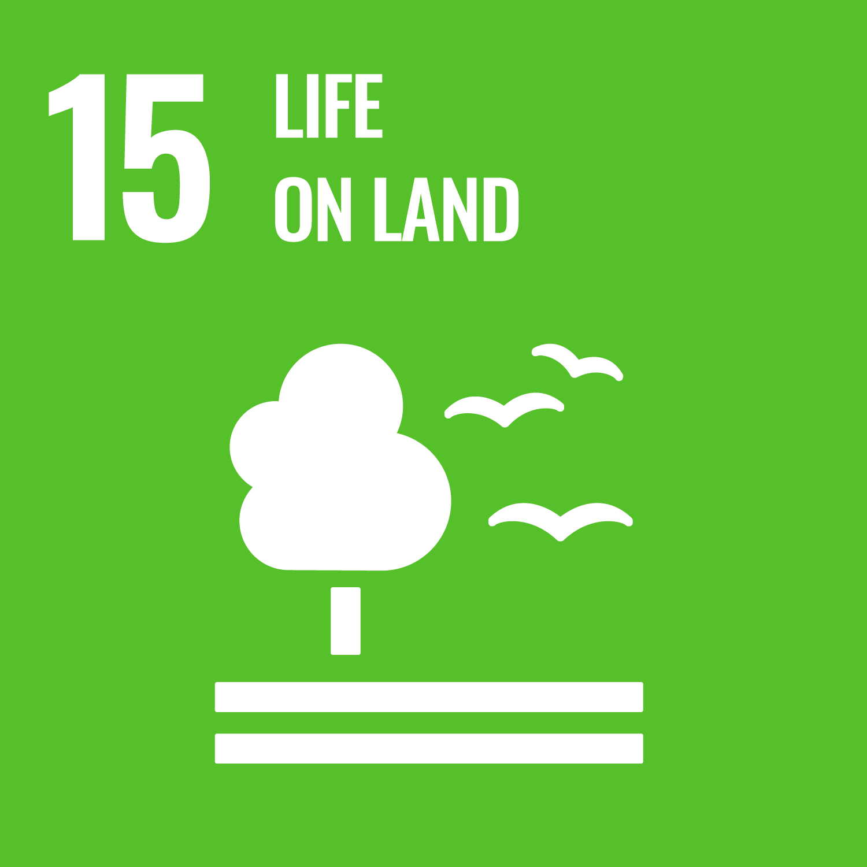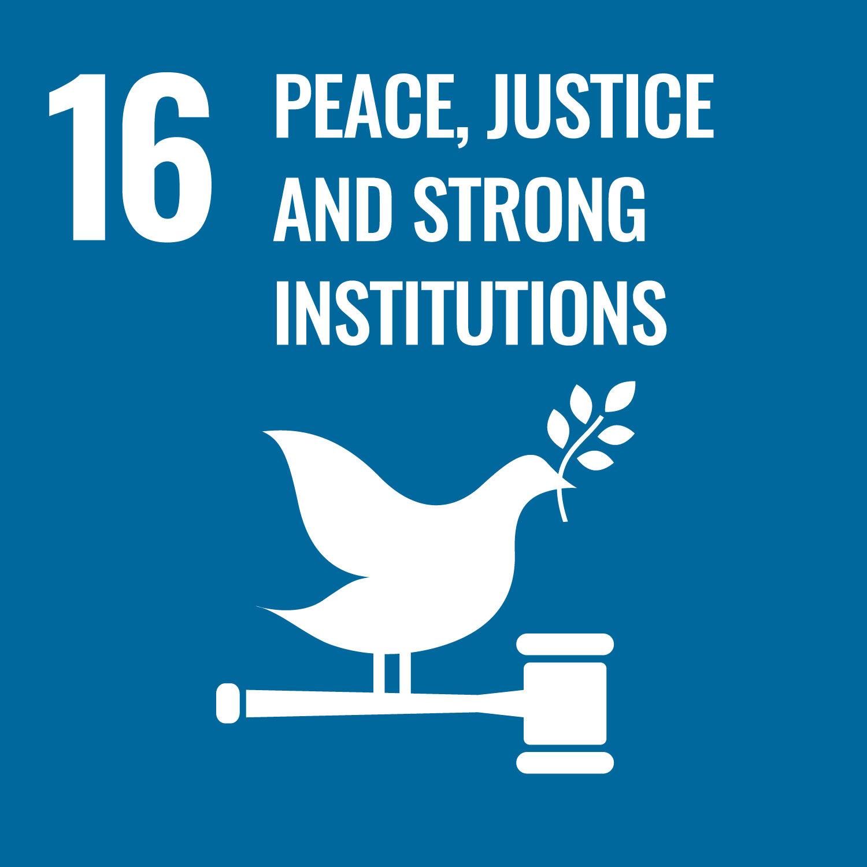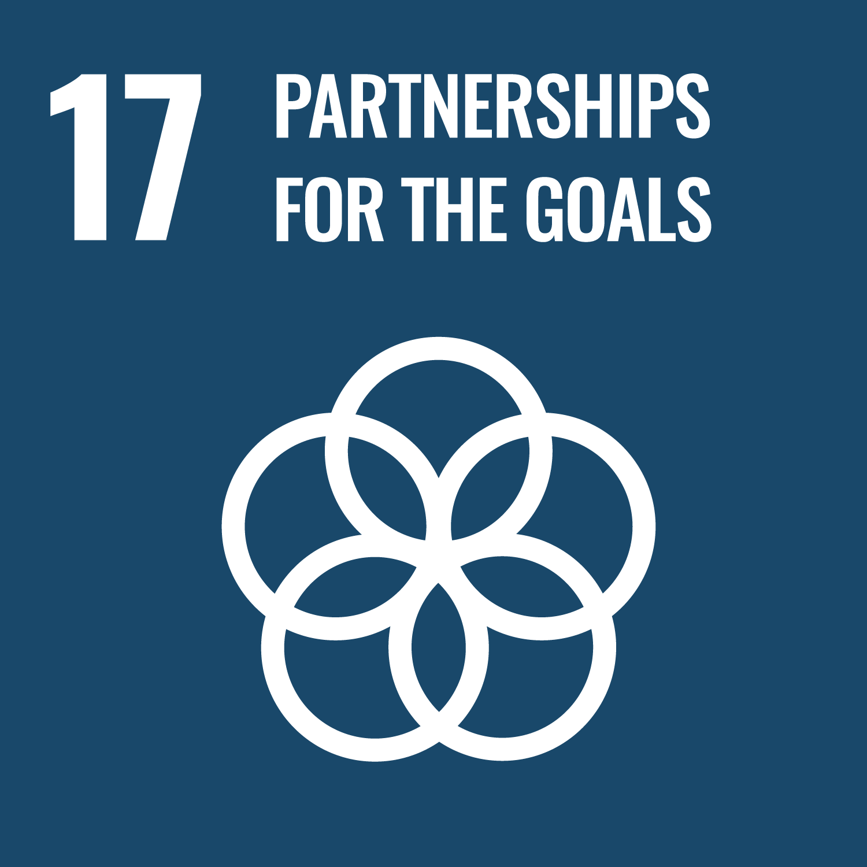What is the Fox Atrium Project?
Fox Atrium is all about breathing new life into three existing buildings, combining refurbishment with 1000sqm of fresh social space. This isn’t just any upgrade—it’s designed to create agile workspaces and a café that bring people together. The new atrium structure cleverly links these three buildings via bridges, lifts, and staircases, making movement between them smoother and more accessible. It’s a smart way to unify separate spaces into one connected hub.
Main Benefits of the Fox Atrium
Here’s a quick snapshot of what makes this project stand out:
- Refurbishment of three buildings plus 1000sqm of new social space
- Improved inter-connectivity through new bridges, lifts, and staircases
- Phased construction to minimize disruption during term time
- Offsite manufacture of frames, ETFE roof, and wall panels to speed up onsite work
- Lightweight ETFE roof reduces load on existing structures
- Roof supported by just two steel tree structures, minimizing foundation needs
- Nominee for RICS Design through Innovation Award, LABC Education Project of the Year, and Michelmores Property Awards
Construction Approach and Innovation
The project was thoughtfully constructed in phases, ensuring students and staff experienced minimal disruption during term time. A clever offsite manufacturing process was used for the frames, ETFE roof, and external wall panels, which sped up the onsite construction significantly. The ETFE roof, being lightweight, not only reduced the load on the existing buildings but also helped keep the campus operational throughout the build. Plus, the roof’s support system—just two steel tree structures—was designed to keep foundation work to a minimum, optimizing efficiency.
Design and Architectural Features
Fox Atrium’s design is a fine example of sustainable architecture and smart retro-fit. The new atrium acts as a connective tissue between the three buildings, enhancing accessibility and flow. The use of ETFE, a lightweight and durable material, highlights a commitment to innovative, sustainable materials that reduce environmental impact. This project fits perfectly within the broader themes of sustainable masterplanning and regenerative architecture, especially relevant to the Southwest England region, including Cornwall and Bristol.
Recognition and Awards
The project’s innovative design and thoughtful execution didn’t go unnoticed. It was nominated for several prestigious awards, including the RICS Design through Innovation Award, the LABC Education Project of the Year Award, and the Michelmores Property Awards. These nominations reflect the project’s success in blending architectural innovation with practical, sustainable solutions.
Project Impact on Sustainable Development Goals (SDGs)
- SDG 9: Industry, Innovation, and Infrastructure – through innovative construction methods and materials
- SDG 11: Sustainable Cities and Communities – by improving accessibility and connectivity within the campus
- SDG 12: Responsible Consumption and Production – via offsite manufacturing and efficient material use
- SDG 13: Climate Action – through lightweight, low-impact materials reducing carbon footprint
- SDG 15: Life on Land – by minimizing foundation work and preserving the existing site environment
Further Insights and Resources
For those interested in diving deeper, there are some great resources available. The Falmouth University construction blog offers a behind-the-scenes look at the project’s progress. Premier Construction News provides detailed coverage of the build, while the Falmouth Packet highlights the project’s recognition in the Michelmores Property Awards. These sources give a fuller picture of how Fox Atrium came together and its significance within the architecture and design community.

