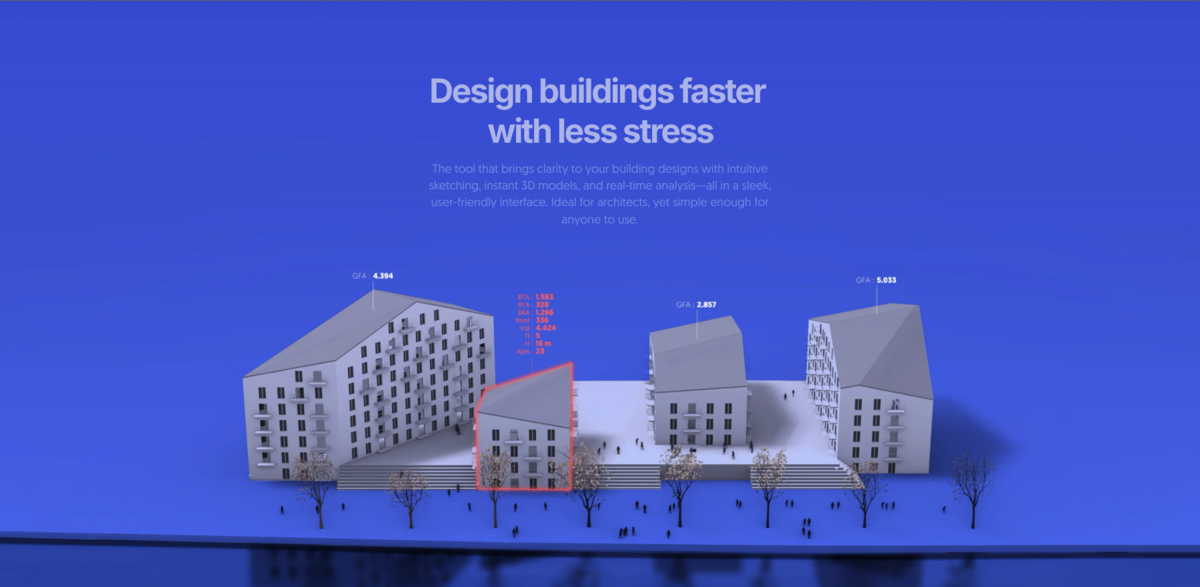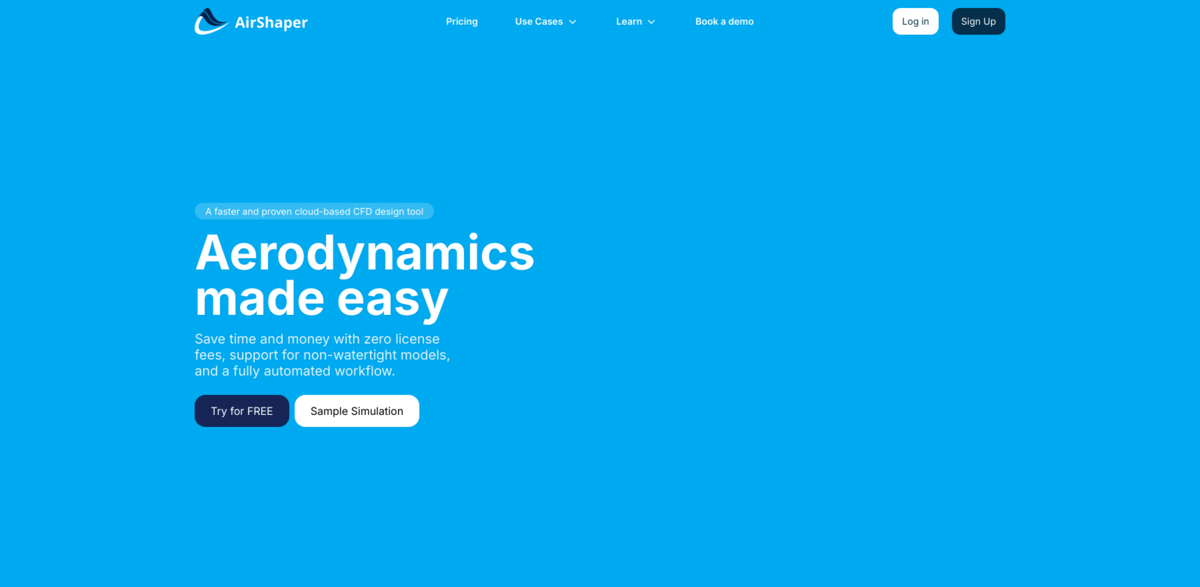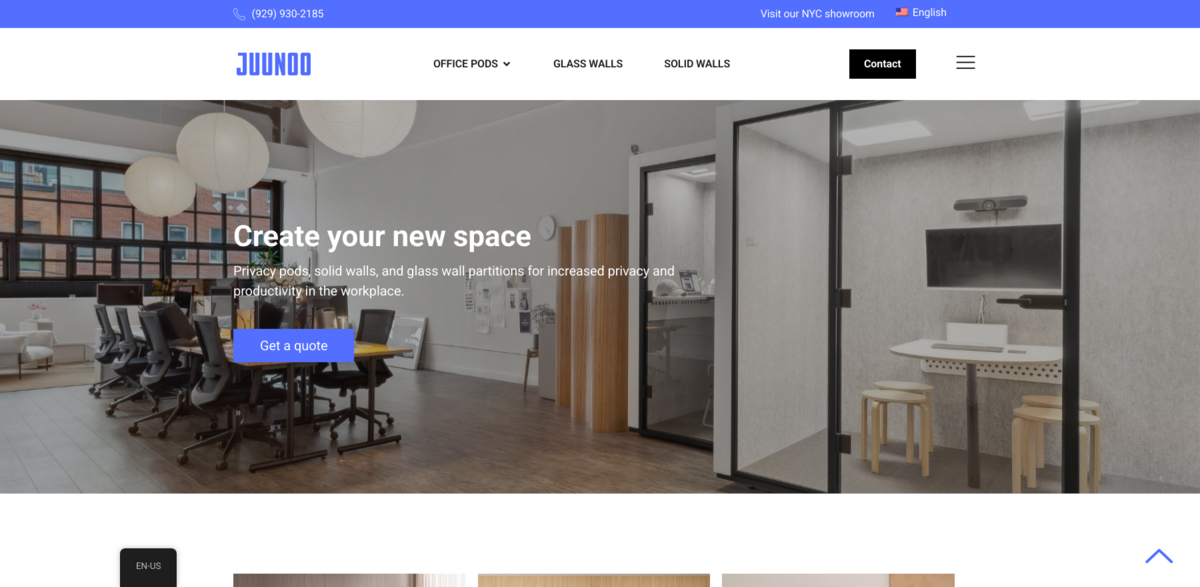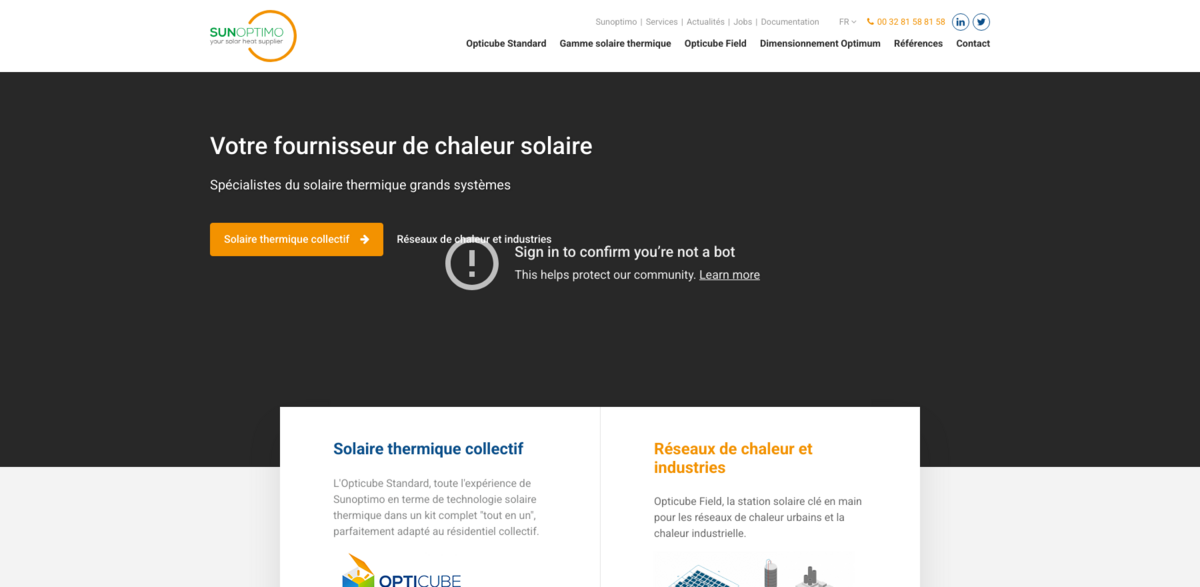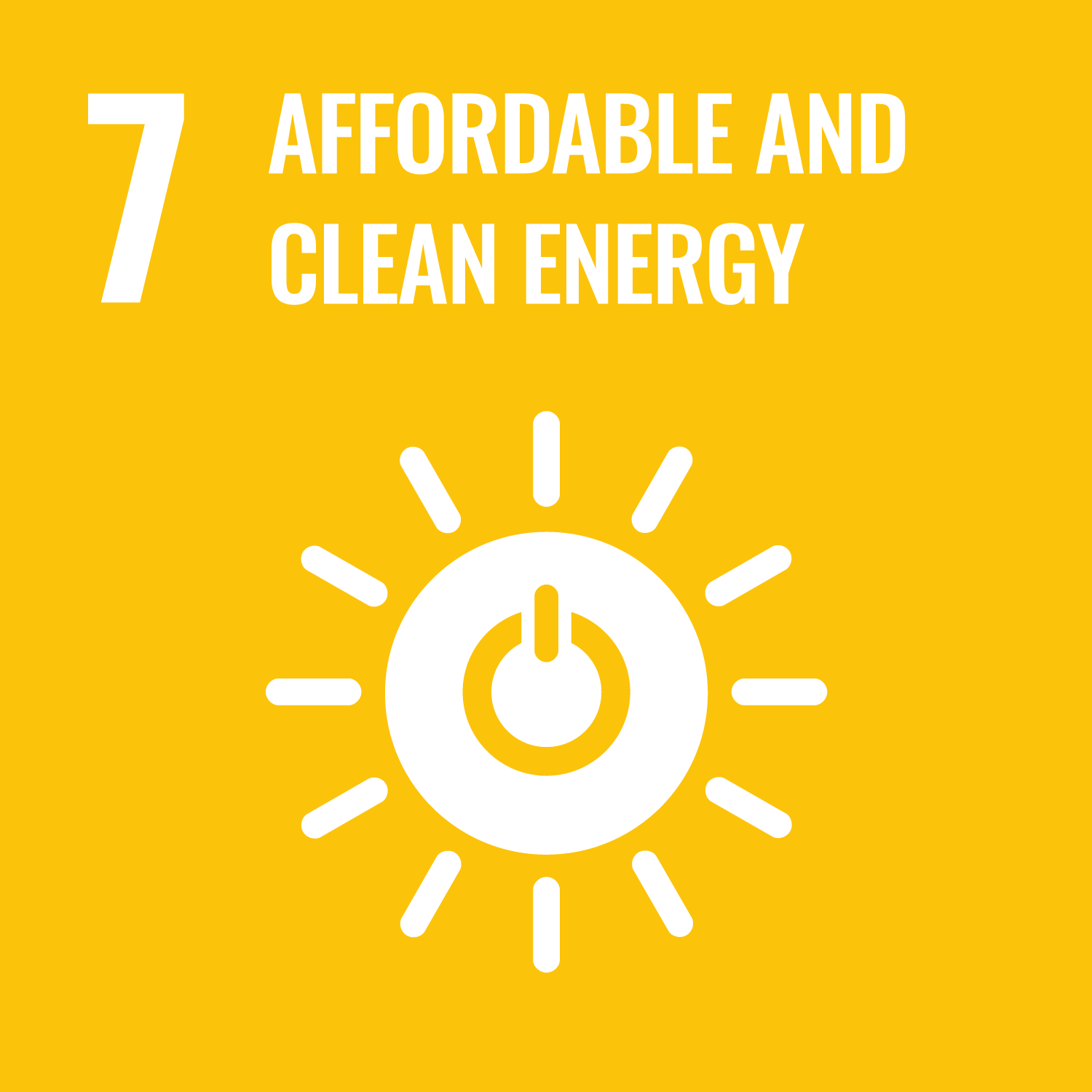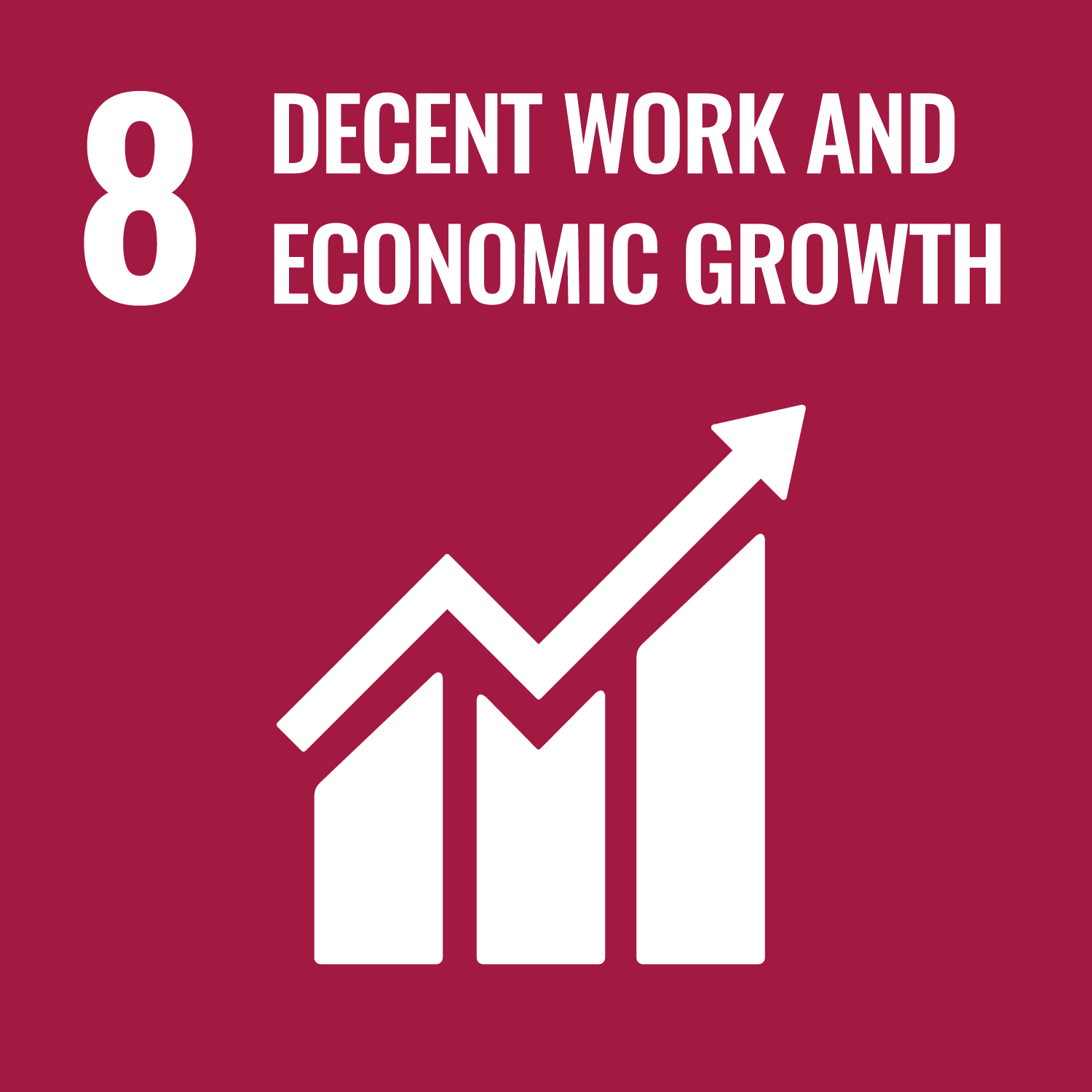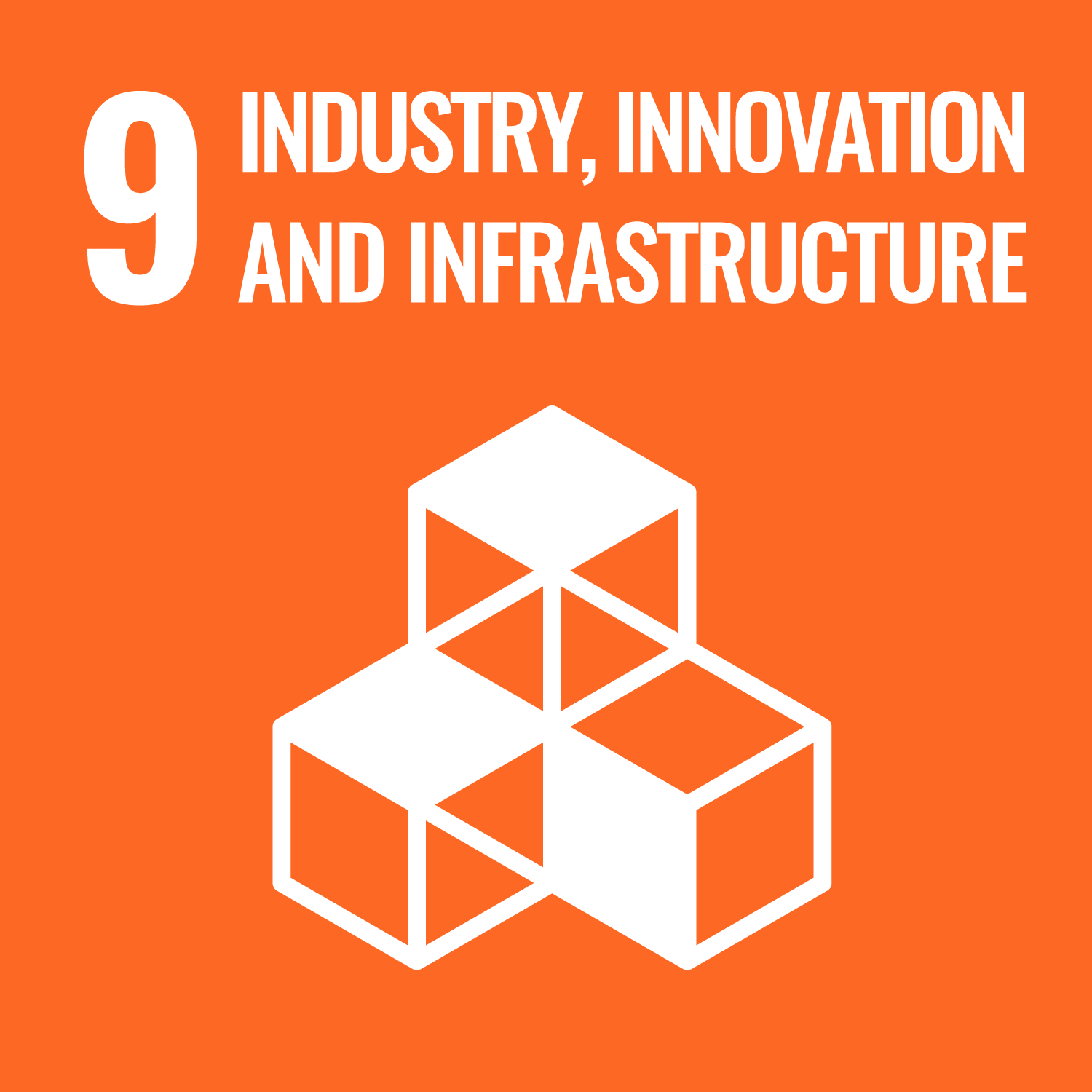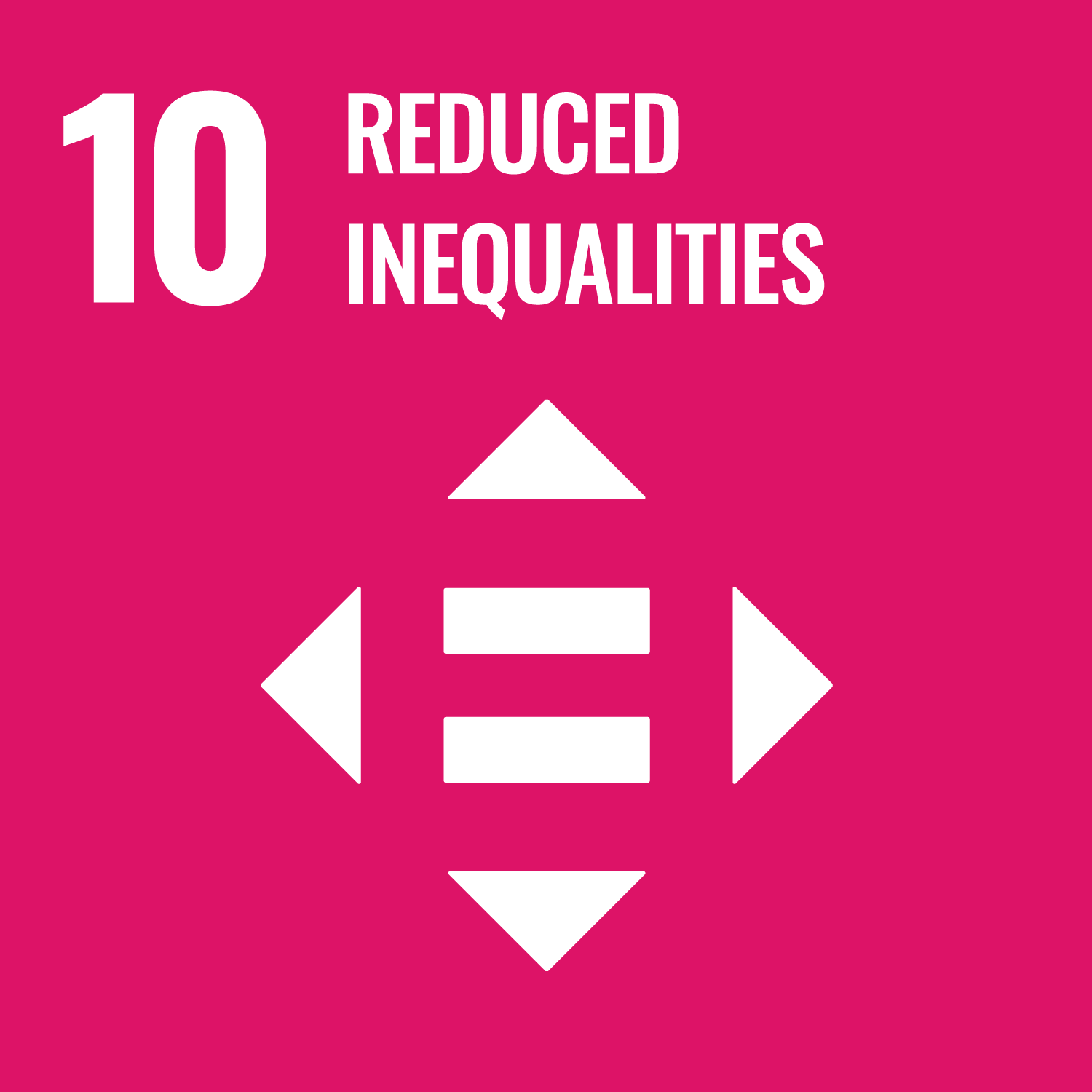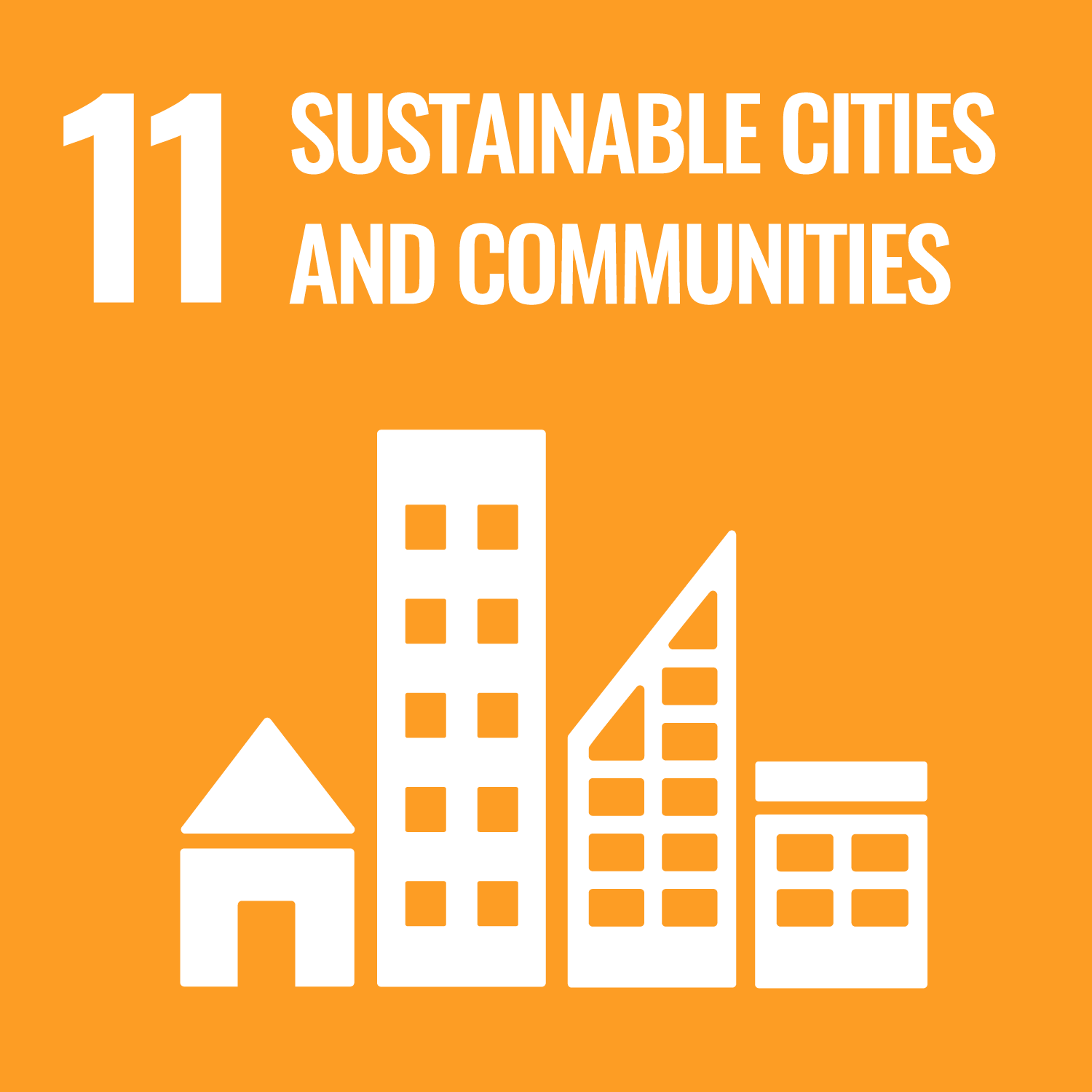What Is Spacio?
Spacio is the tool that brings clarity to your building designs with intuitive sketching, instant 3D models, and real-time analysis—all wrapped up in a sleek, user-friendly interface. It’s designed with architects in mind but simple enough for anyone to jump in and use. Think of it as the early-stage fast-track for architects, engineers, and property developers alike, making the complex world of building design feel a lot more manageable.
Main Benefit: Design Buildings Faster with Less Stress
Spacio speeds up the design process while keeping things smooth and stress-free. Here’s what it offers:
- Insanely fast and flexible modelling that combines the speed of generative AI with free-form editing.
- Automatic site models that let you pick your project location and instantly get the surrounding context with just one click.
- All-in-one design and simulation, so you can skip separate systems and confusing workflows.
- Clean, structured BIM-models by default, avoiding the need for remodeling later on.
- Easy model export in just three clicks, keeping your project momentum going.
Fast Modelling That Matches Your Vision
Spacio’s modelling is insanely fast and flexible. It combines the ridiculous speed of generative AI with the freedom of free-form editing, so you can immediately model projects that truly match your vision and maximize the site potential. No more waiting around or getting stuck in rigid software limitations—just quick, creative freedom.
Automatic Site Models: Get the Context Right from the Start
One of the coolest features is how Spacio handles site context. Pick your project location, and boom—you instantly get the surrounding context with a single click. This means your designs always account for real-world site conditions, making your projects more grounded and practical from day one.
All in One Place: Design and Simulate in Parallel
Forget juggling multiple systems, confusing scripts, or clunky workflows. Spacio lets you design and run simulations on your building models in the same place, at the same time. This parallel workflow saves time and keeps everything streamlined, so you can focus on what really matters—creating great designs.
Project Impact: Supporting Sustainable Development Goals
- SDG 9: Industry, Innovation, and Infrastructure – by speeding up design iteration and data analysis.
- SDG 11: Sustainable Cities and Communities – enabling more thoughtful, holistic built environments.
- SDG 12: Responsible Consumption and Production – through efficient modelling and reducing waste in design processes.
- SDG 13: Climate Action – by allowing early-stage analysis that supports sustainable design choices.
Why Spacio Stands Out
Spacio isn’t just another architectural design software. It simplifies the intricate world of parametric and automated design by speeding up design iteration and data analysis. This lets architects and developers focus more on core issues like sustainability and holistic design. Plus, it helps users immediately see possible building volumes, giving an early cost and revenue picture. That means more time and resources freed up to create well-thought-out built environments. In short, Spacio makes the complex simple, fast, and smart.

